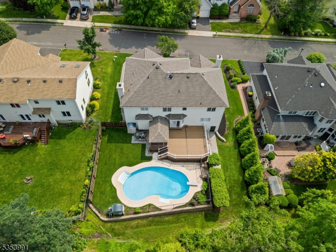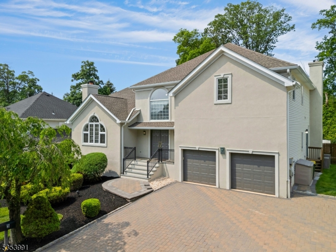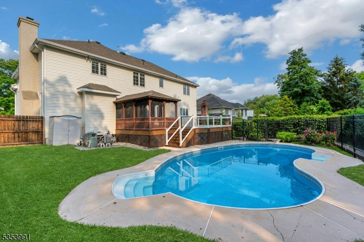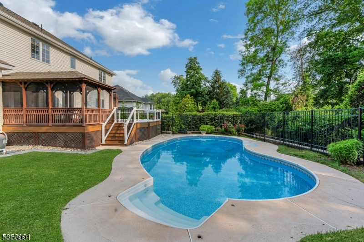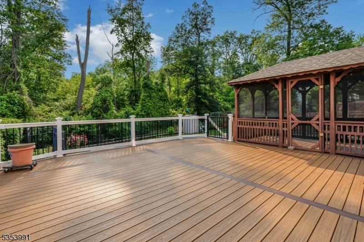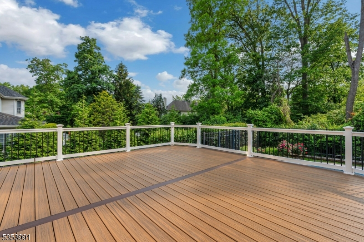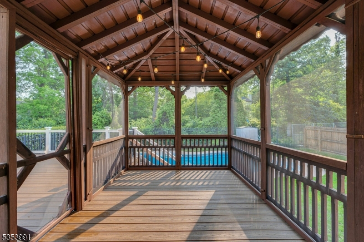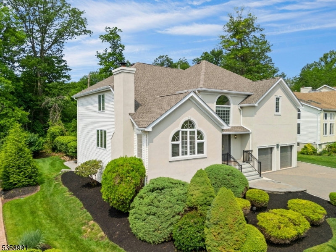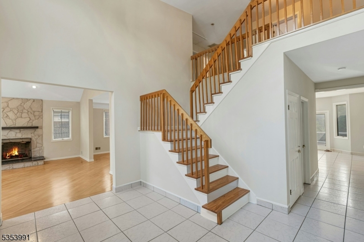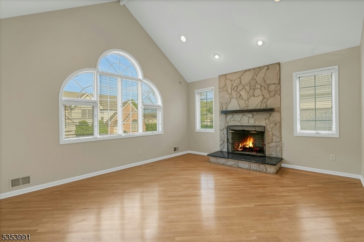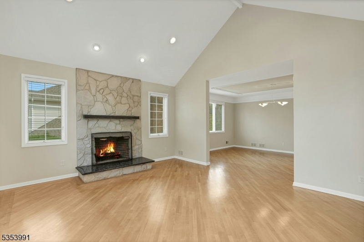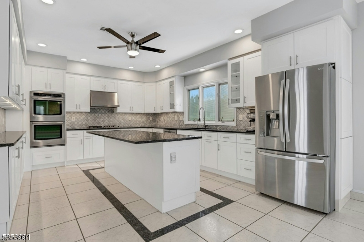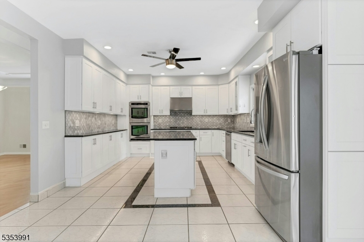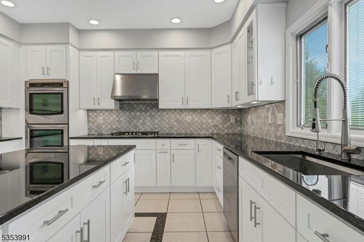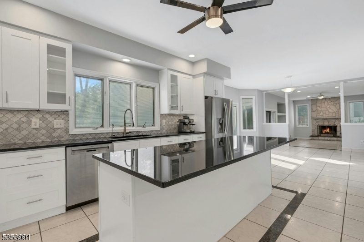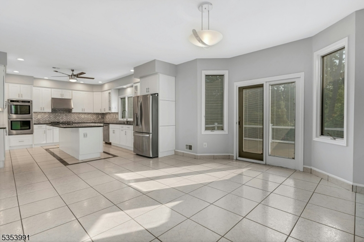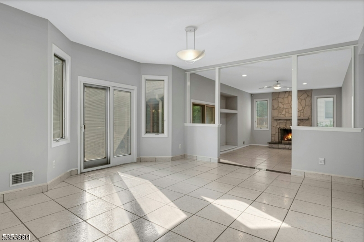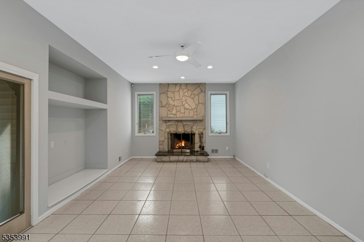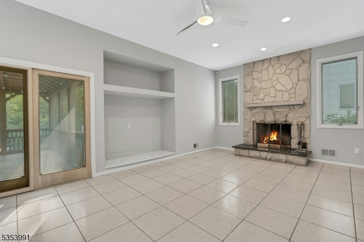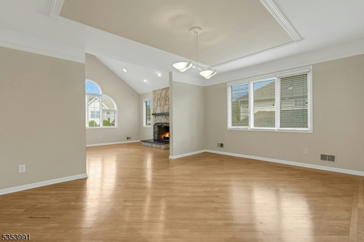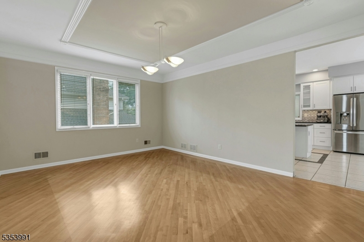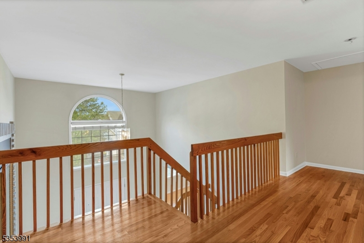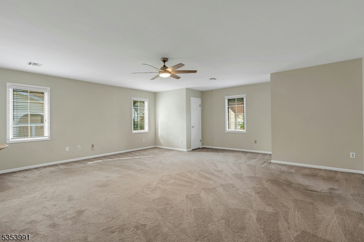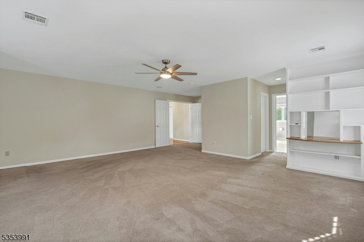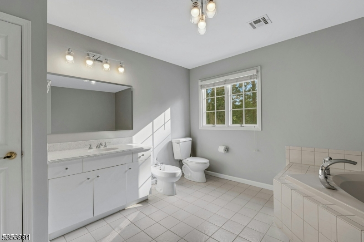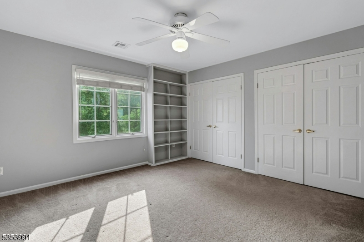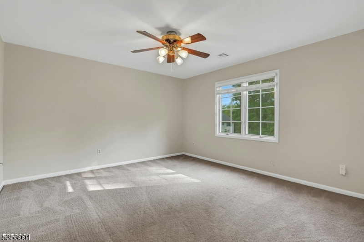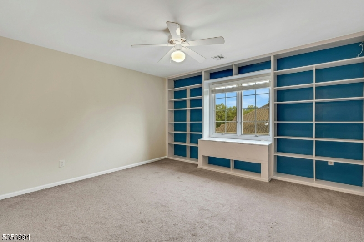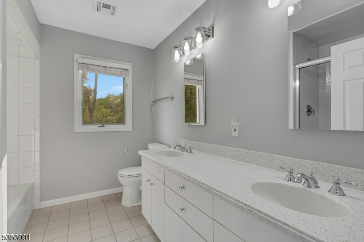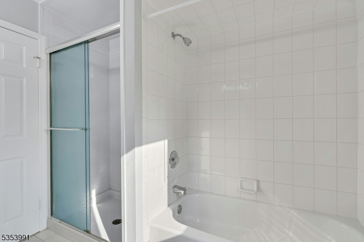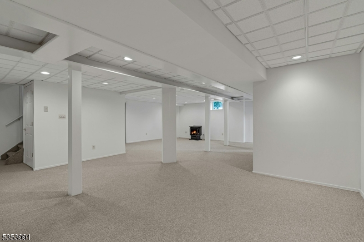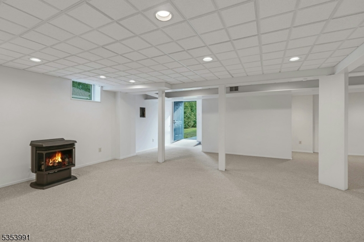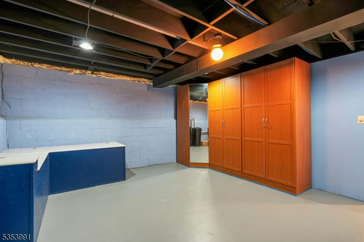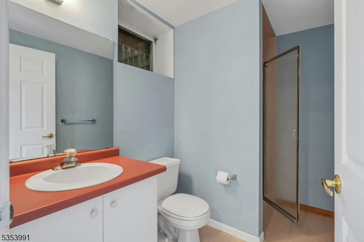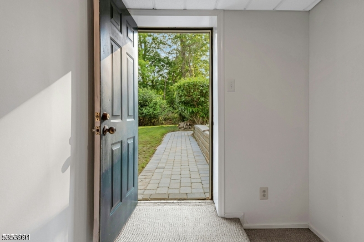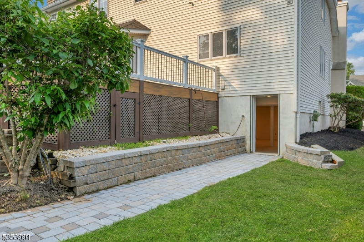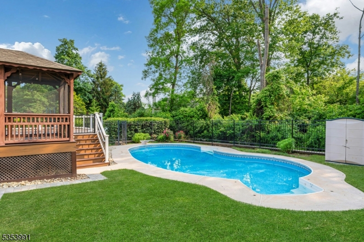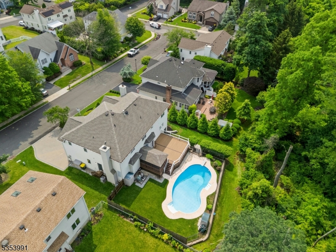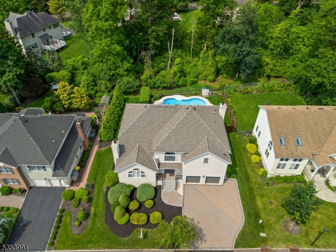5 HICKORY LANE | Warren Twp.
Don't miss this opportunity to tour a stunning four-bedroom, three-and-a-half bath colonial with a true backyard oasis. A grand double-story foyer welcomes you and leads you into the 9-ft ceiling living spaces throughout the first floor. The updated kitchen features stainless steel appliances, including a Maytag double oven, GE 5-burner cooktop with powerful exhaust, and an oversized center island perfect for entertaining. Just off the kitchen, you'll cozy up in the family room, which has one of two fireplaces. The two sliding glass doors connect you to the TREX deck and screened porch. This outdoor oasis is the ideal setting to enjoy the private backyard with a heated pool and tranquil views of protected land. The wood stairs bring you to the upstairs bedroom, which all have newer carpets, ceiling fans, and fresh paint. The upstairs full baths have been updated through the years and are move-in ready! The finished walkout basement includes a full bath and built-in cabinetry, perfectly connected to the paver walkway which leads to the pool. Recent updates include new HVAC systems and dual hot water heaters (2022), plus a Timberline roof with a lifetime warranty (2021). This is considered a high-efficiency home with professional installation (2009). This extremely well-maintained home is just one block from downtown Warren and minutes to Route 78 & Highway 22 this is more than a home, it's a peaceful retreat in a prime location situated in a quiet neighborhood. GSMLS 3968921
Directions to property: From Mountain Blvd, turn left on Penny Lane then left on Hickory Lane.
