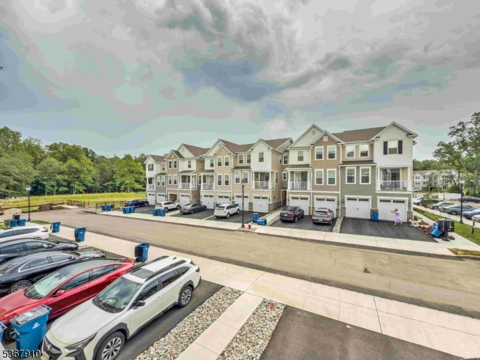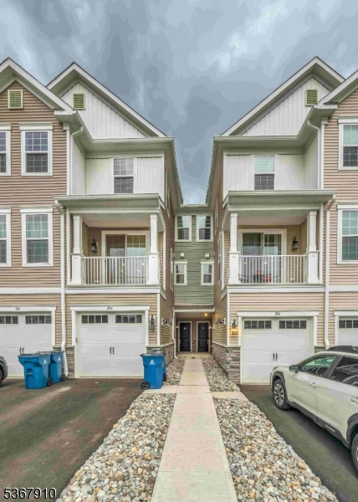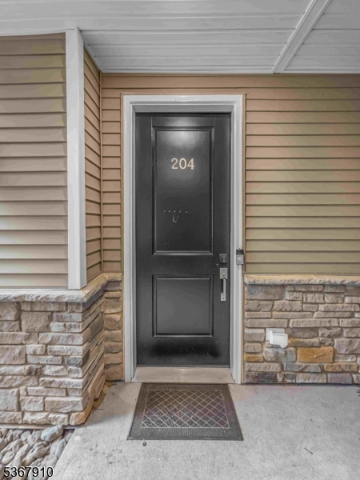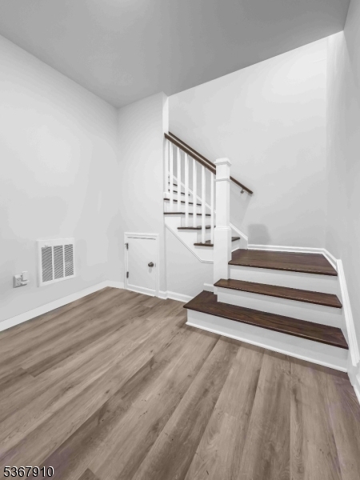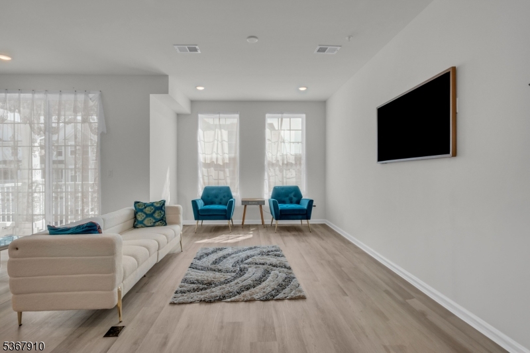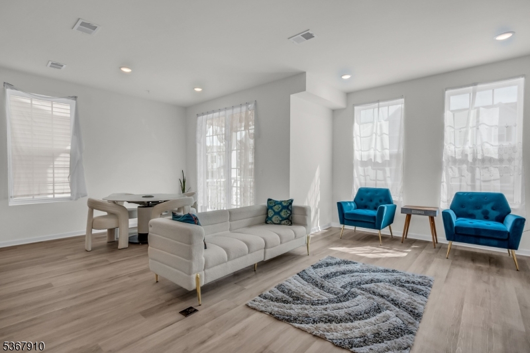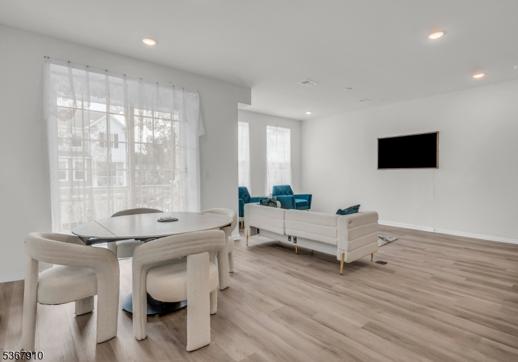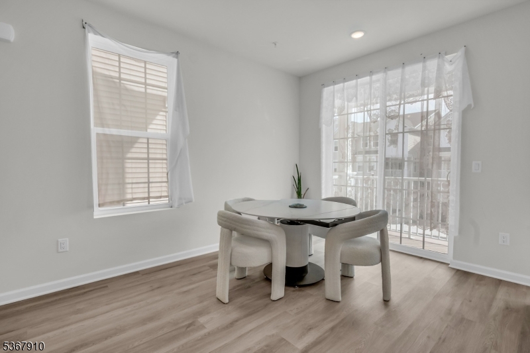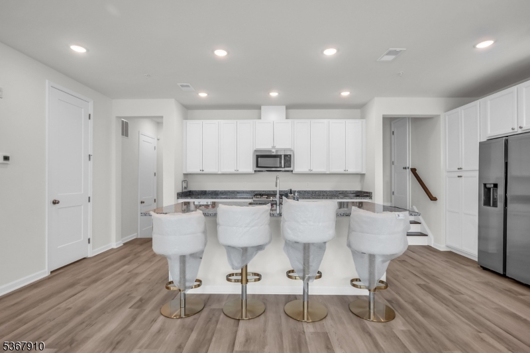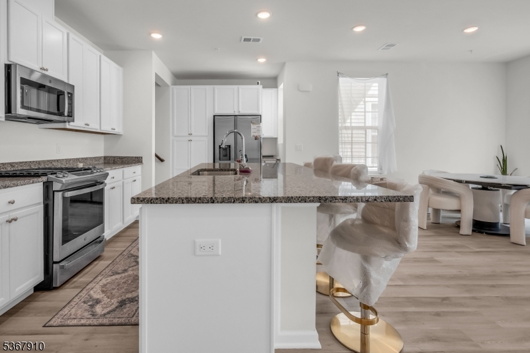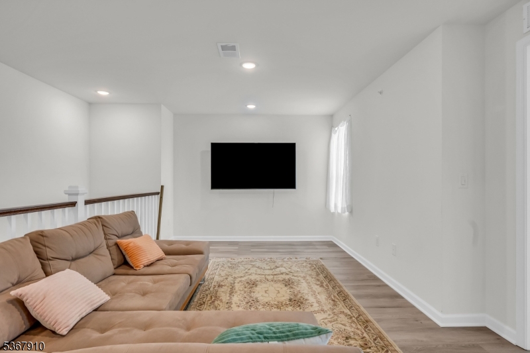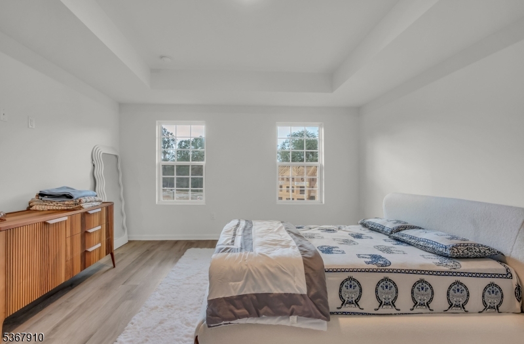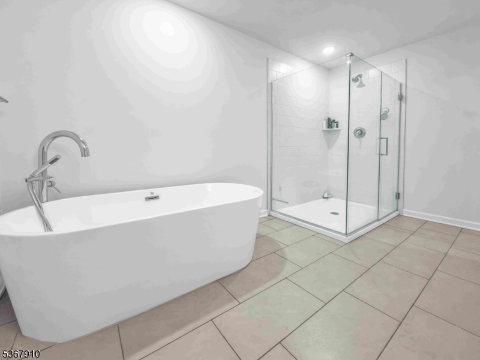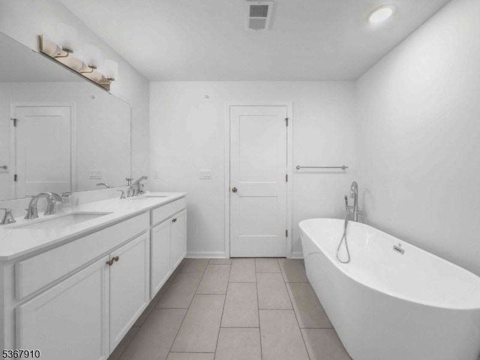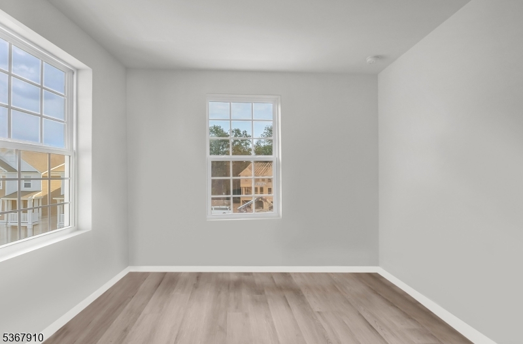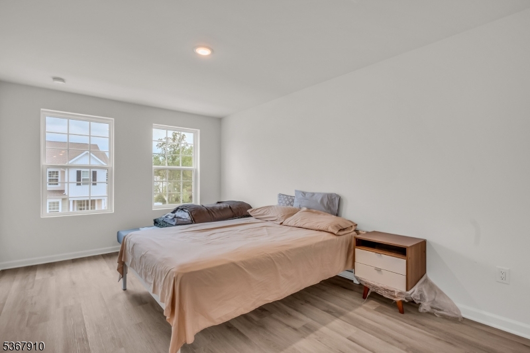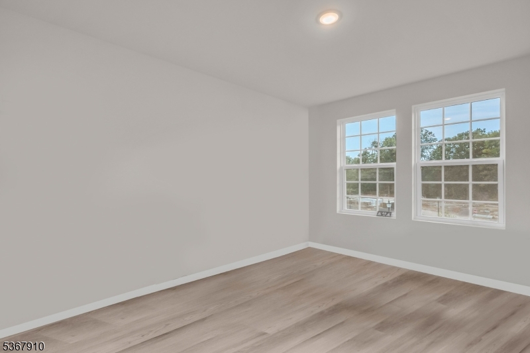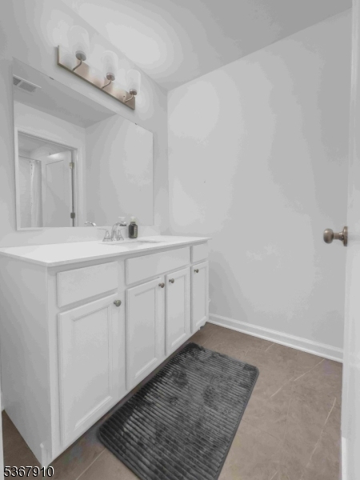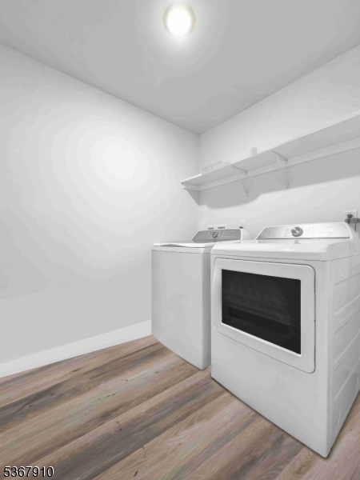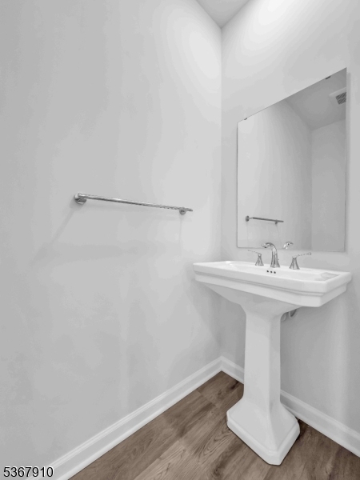204 Honeysuckle Ln | Warren Twp.
Step into sophisticated suburban living with this stunning 3-bedroom, 2.5-bath end-unit townhome spanning 2,269 sq?ft in the sought-after Hills of Warren community. Built in 2024, this modern, light-filled home features an open-concept design, perfect for both everyday living and upscale entertaining.Enjoy the flexibility of a dedicated home office?ideal for remote work, creative space, or guest room?plus a spacious loft that adapts to your lifestyle.Highlights You?ll Love: Expansive Primary Suite with spa-inspired bath and tub and walk-in closet, Chef?s Kitchen with quartz countertops, premium stainless-steel appliances & oversized island, Bright & Airy Living Area with 9? ceilings, hardwood floors, and access to a private balcony, Attached 1-Car Garage with an EV fast charger, Wifi garage opener and full laundry room for ultimate convenience, Large Windows Throughout offering exceptional natural light, High-End Finishes & Move-in Ready condition. Community & Location Perks:Located in the newly built Hills of Warren?a quiet, upscale development with tree-lined streets. Minutes from top-rated schools, shopping centers, scenic parks, and major highways for an easy commute. Enjoy suburban charm with urban convenience. GSMLS 3972037
Directions to property: Hills at Warren in Warren NJ
