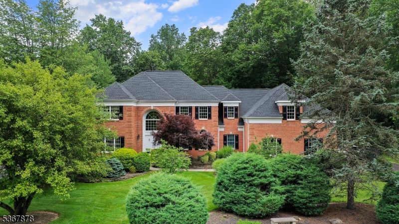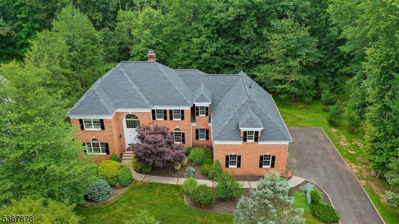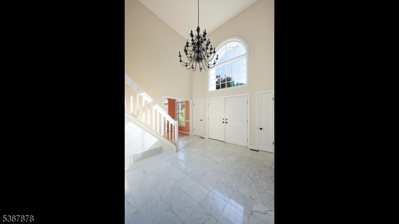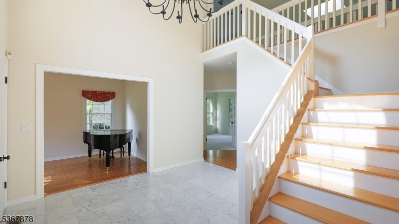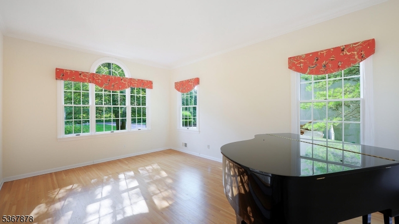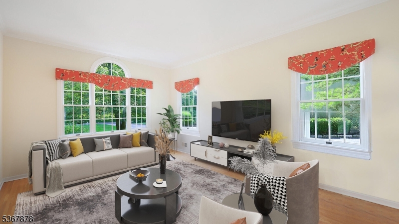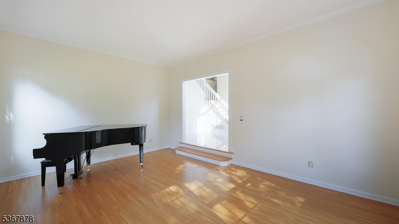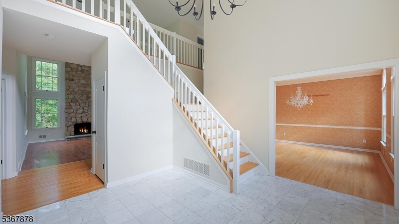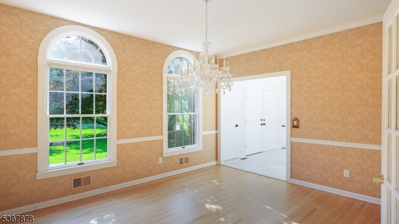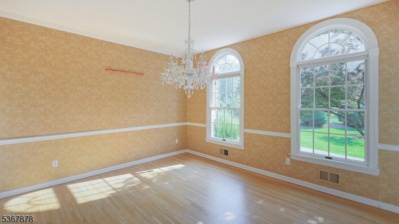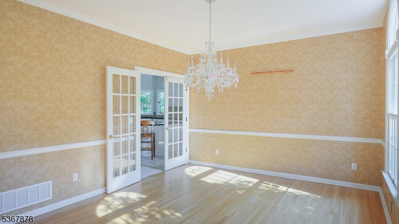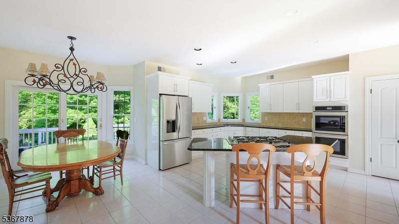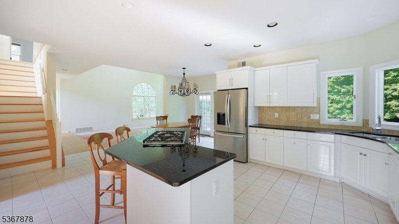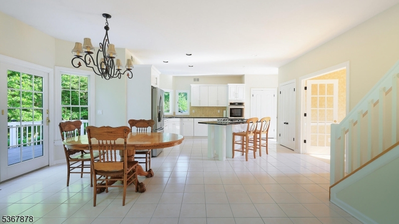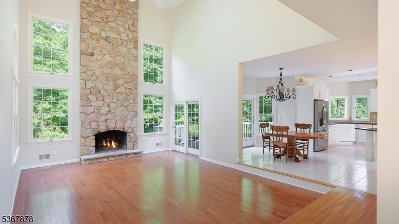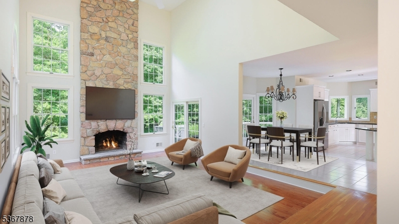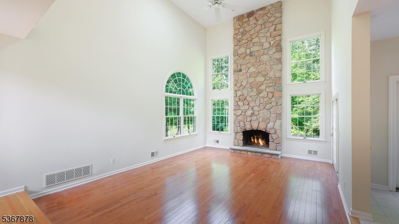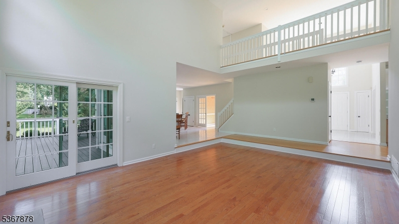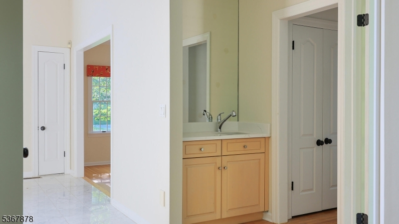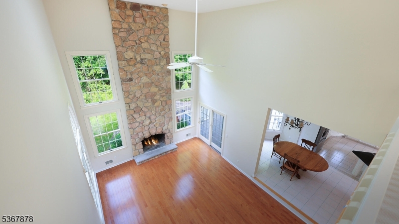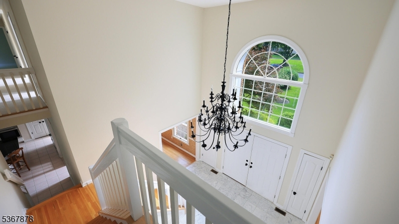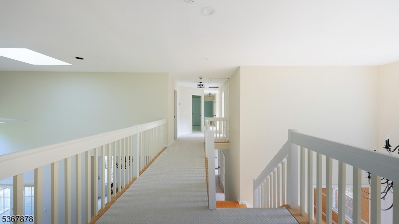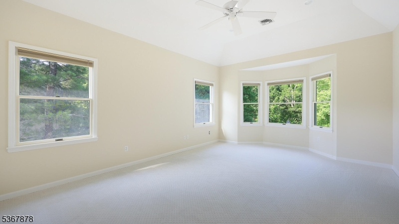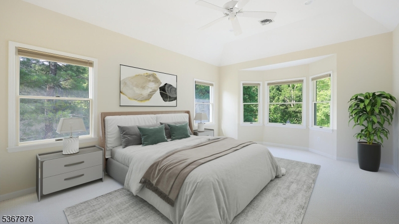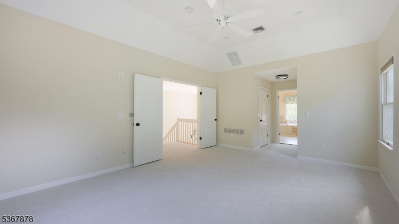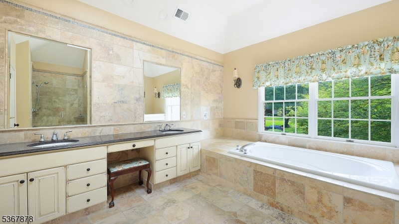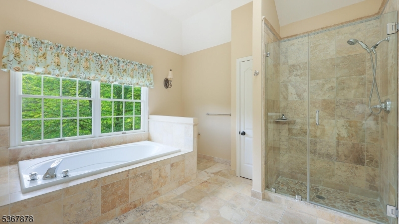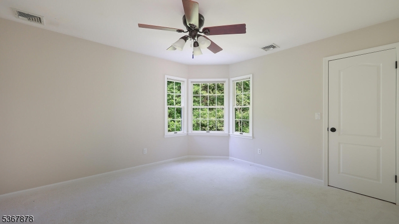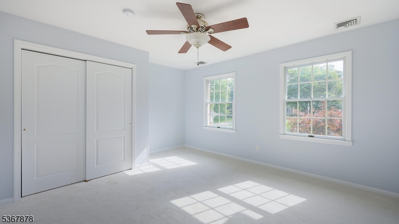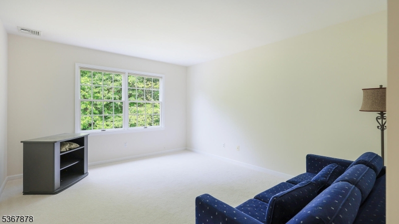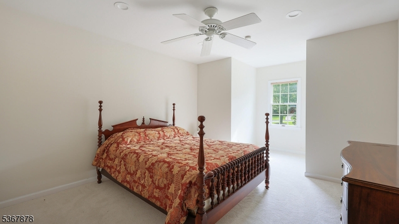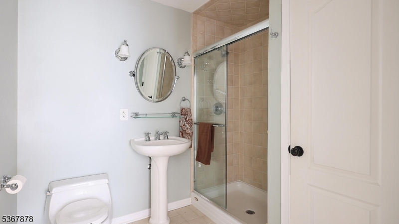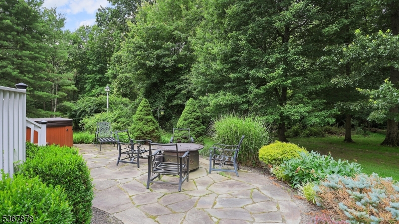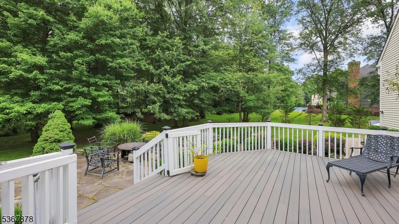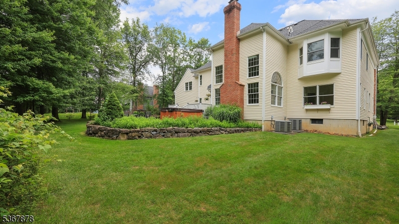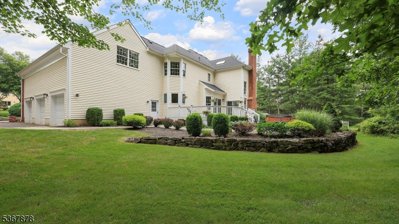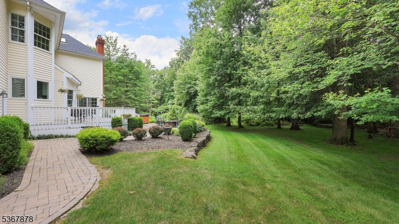64 Sneider Rd | Warren Twp.
Classic Charm Meets Modern Elegance in This Brick Colonial Gem!Step into timeless sophistication with this impeccably maintained brick center-hall Colonial, where classic symmetry meets contemporary comfort on a beautifully landscaped lot. A Belgian-block-lined driveway welcomes you home, leading to a generous private backyard featuring a stone patio perfect for outdoor living and entertaining.Inside, a stately two-story entrance sets the tone, guiding you to a sunken family room adorned with cathedral ceilings, a floor-to-ceiling stone fireplace, expansive two-story windows, and a skylight that bathes the space in natural light. The adjacent kitchen, refreshed with stainless steel appliances, offers a seamless flow for daily life and gatherings.Upstairs, the primary suite captivates with tray ceilings and a spa-inspired bath illuminated by its own skylight. Stone finishes, a deep soaking tub, and an oversized walk-in stall shower create a luxurious retreat. Thoughtful updates, including a new roof and refined flooring, enhance the home's appeal.This residence effortlessly blends enduring Colonial formality with contemporary details, offering spacious, light-filled rooms and a private outdoor oasis that will captivate discerning buyers. GSMLS 3972195
Directions to property: Washington Valley to Sneider
