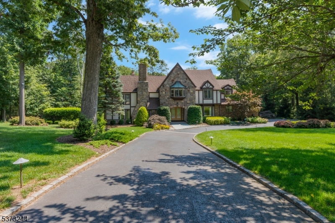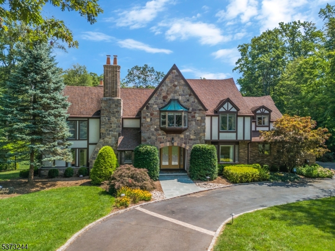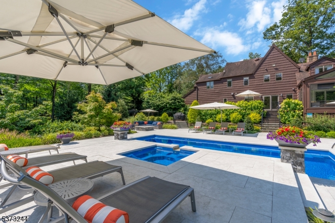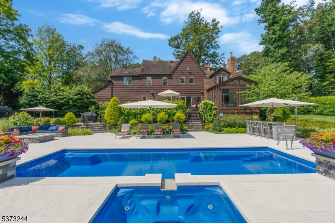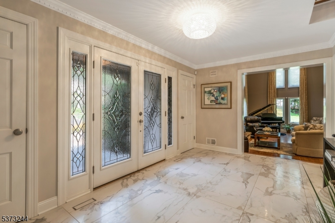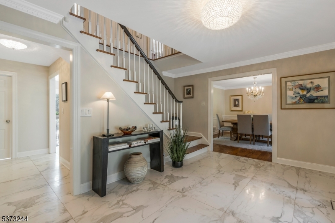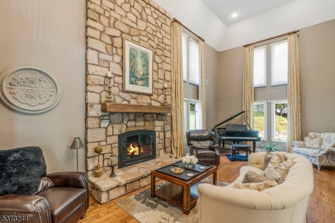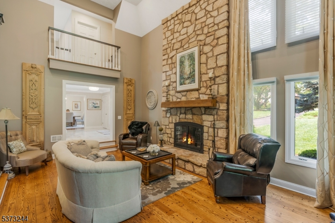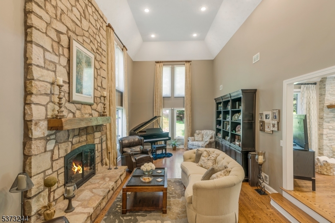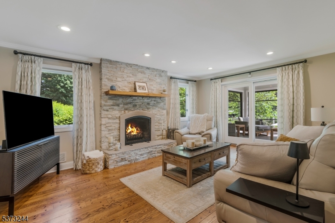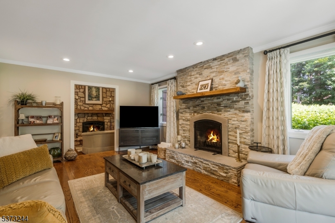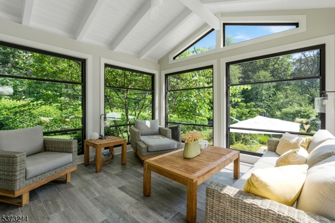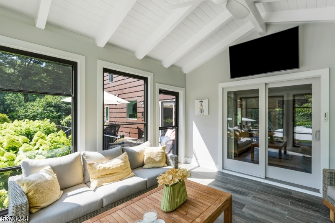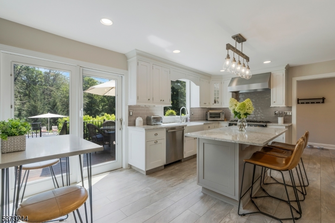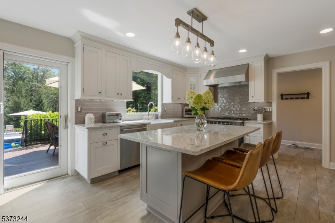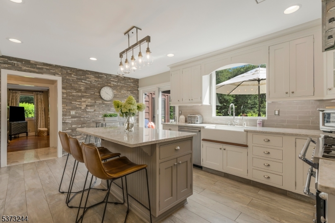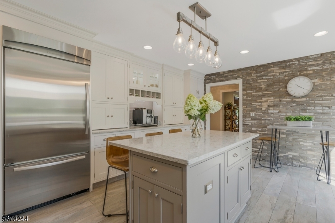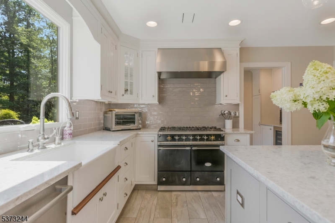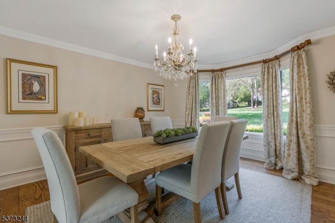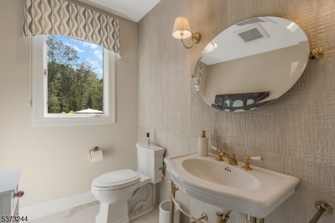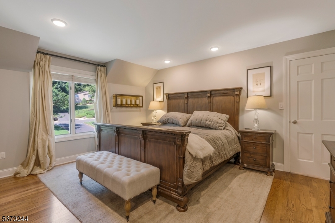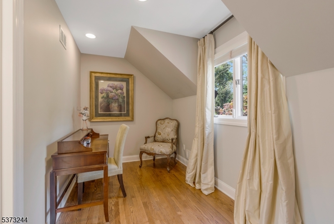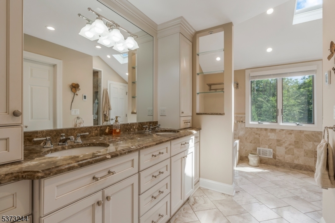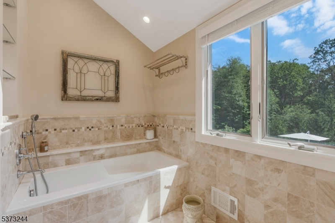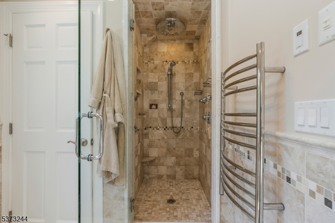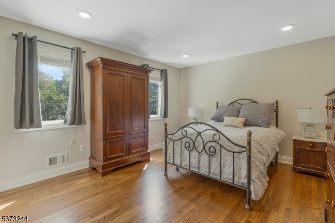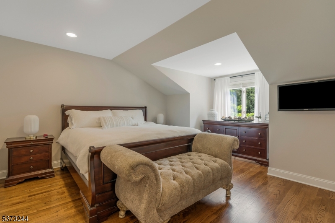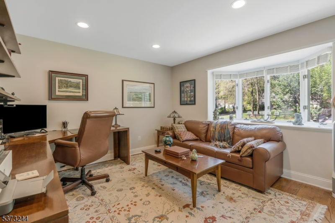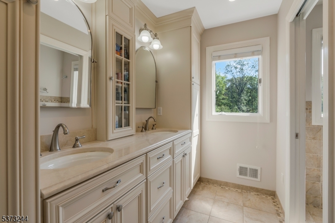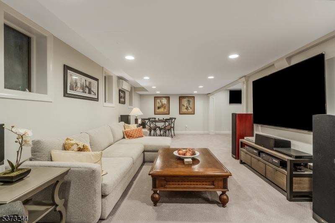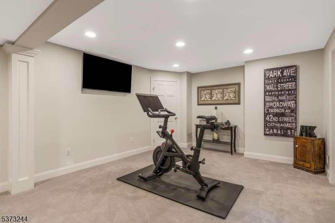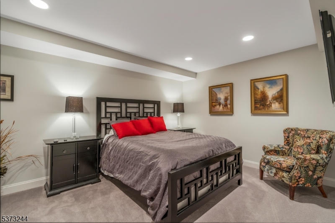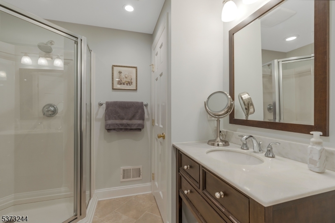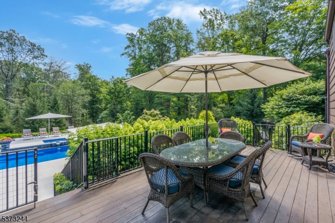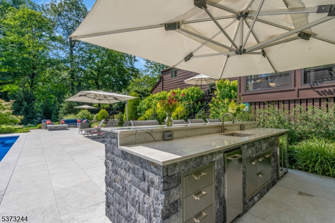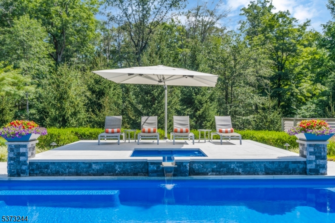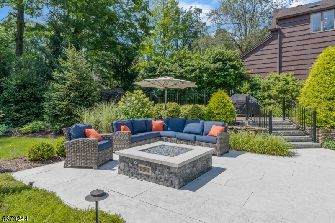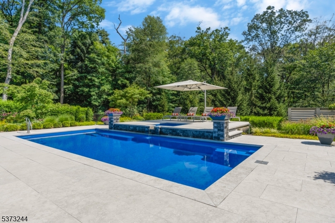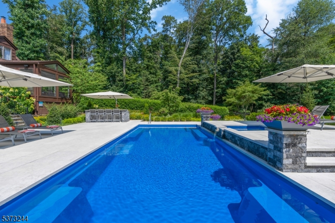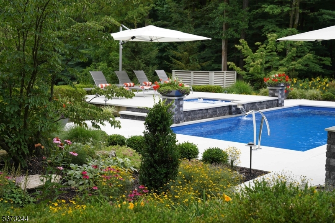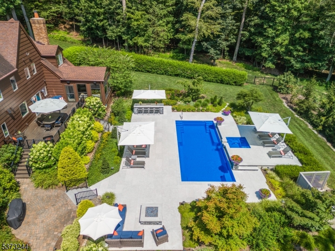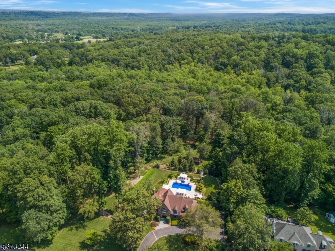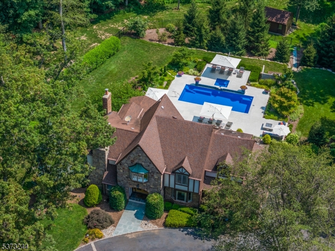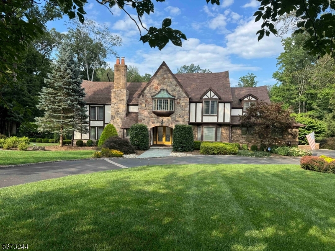6 Loren Way | Warren Twp.
Impeccably renovated and move-in ready, this 4 BR 3.1 BA Center Hall Colonial blends timeless Tudor architecture with modern luxury. Nestled on a quiet, highly desirable cul-de-sac, the home offers serenity and privacy while remaining conveniently close to Rt. 78 for easy commuting. Step into a beautifully designed interior featuring a two-story LR w/ a striking floor-to-ceiling stone FPL, hand hewn mantle. The 2021 gourmet kitchen is a chef's dream, outfitted w/ top-of-the-line appliances including French "Lacanche 5-burner gas range w/ dual-fuel ovens, Bosch DW, Thermador fridge, quartz countertops, center island breakfast bar, inset cabinetry, farmhouse sink, all overlooking your own private backyard oasis & slider to mahogany deck.Entertain in the beautiful FR with modern gas FPL or relax in the bright 3-season sunroom w/ retractable screens and views. The resort-style backyard is simply breathtaking featuring a new saltwater pool (2023), built-in wet bar, multiple sandstone patios, a gas/stone fire pit, lush perennial gardens & professional landscape. The primary suite offers an office, custom walk-in closet & spa-inspired BA w/ radiant heated floors, soaking tub, towel warmer & spacious rain shower w/ body sprays. Finished basement adds versatile living space: guest BR or office, full bath, home gym and rec room refreshed in 2023. Add'l features: circular driveway, paver walkways,18-zone irrigation, security system, custom window treatments & LED lighting & much more. GSMLS 3976931
Directions to property: I-78 exit 36 to King George Rd to left on Crown, to left on Loren-on right
