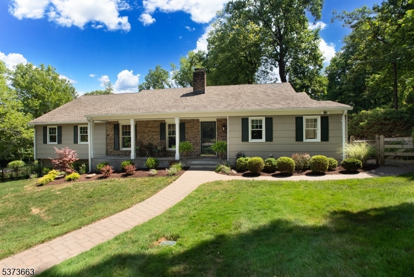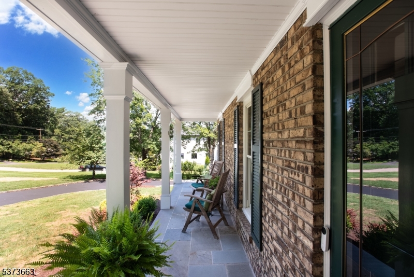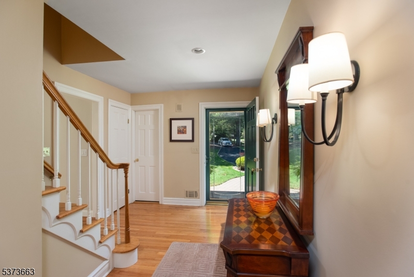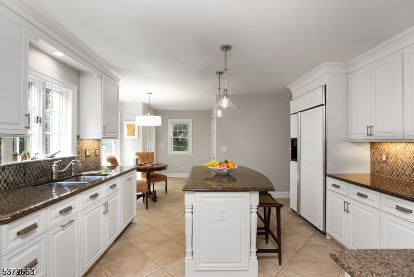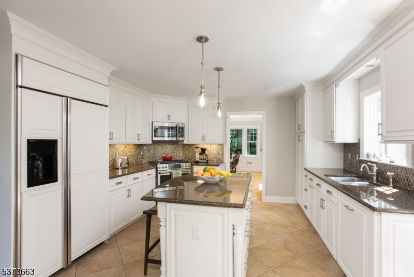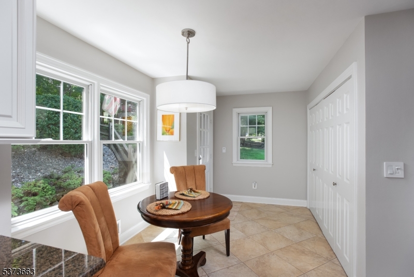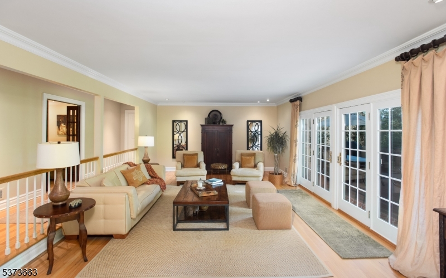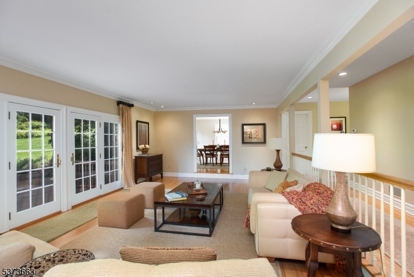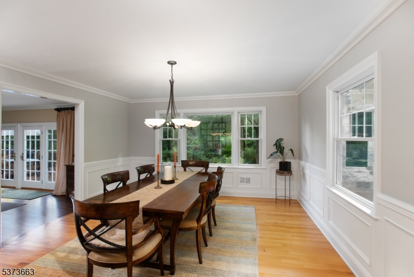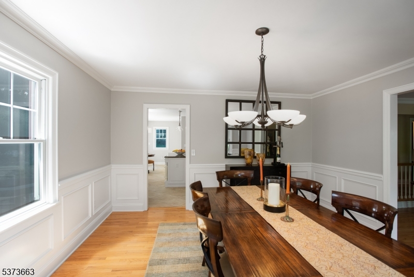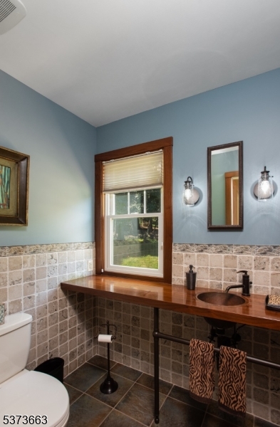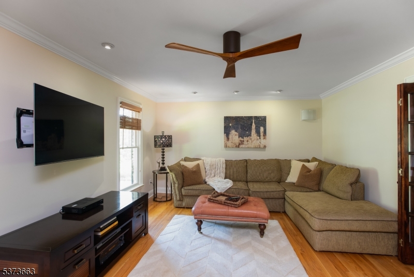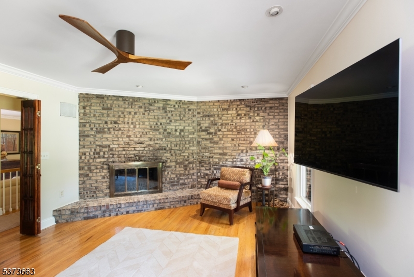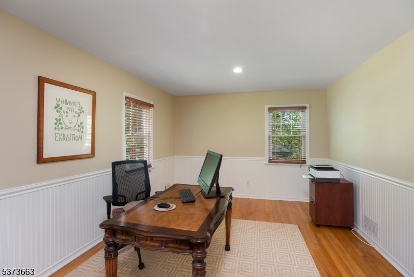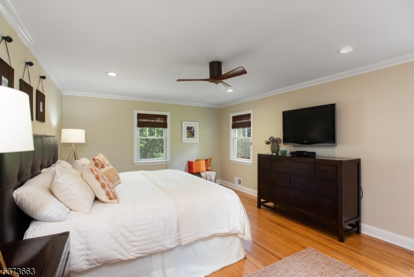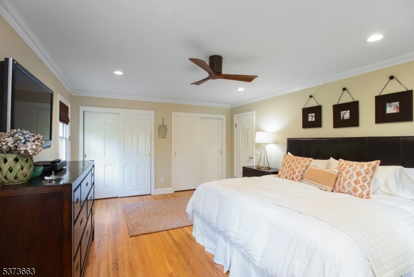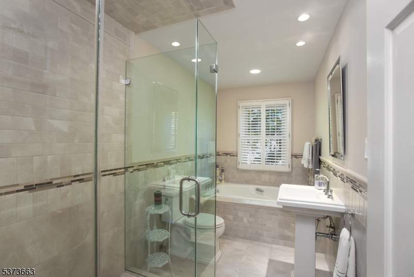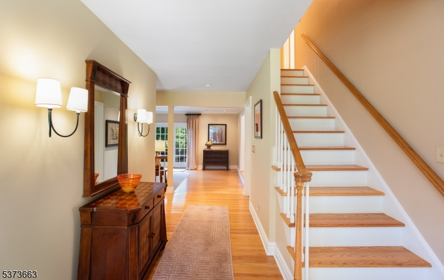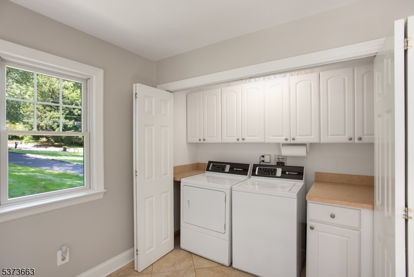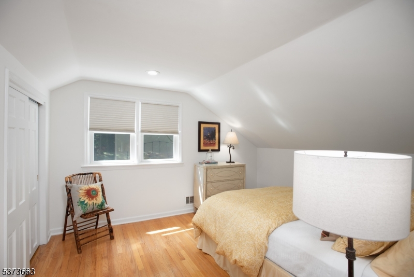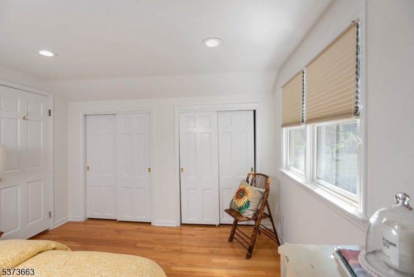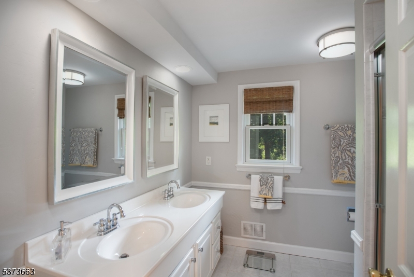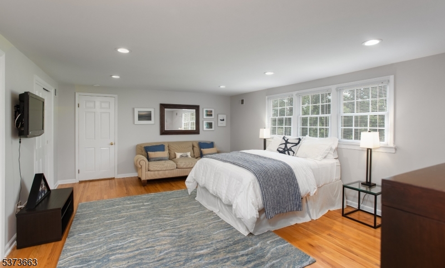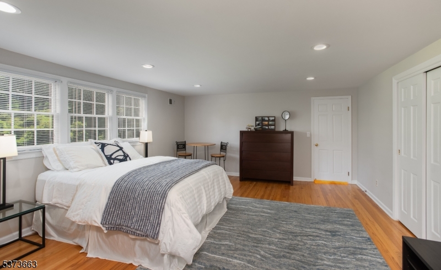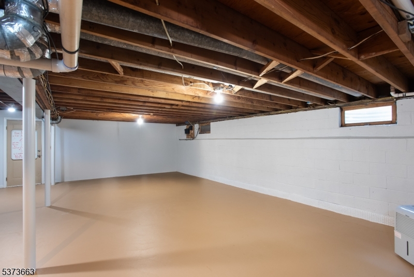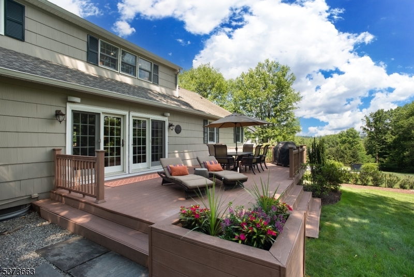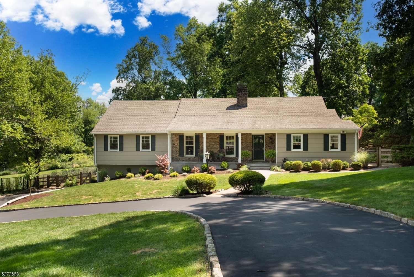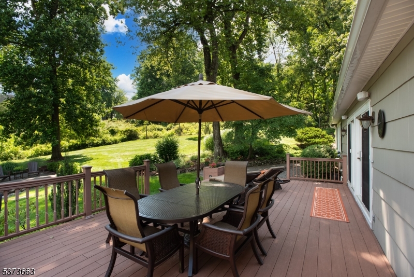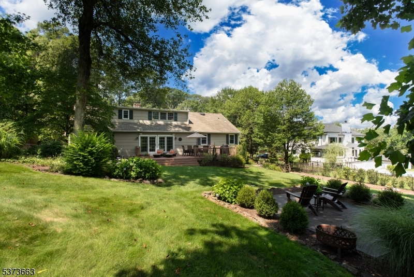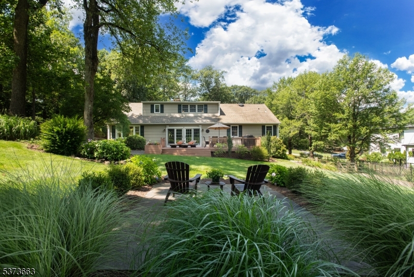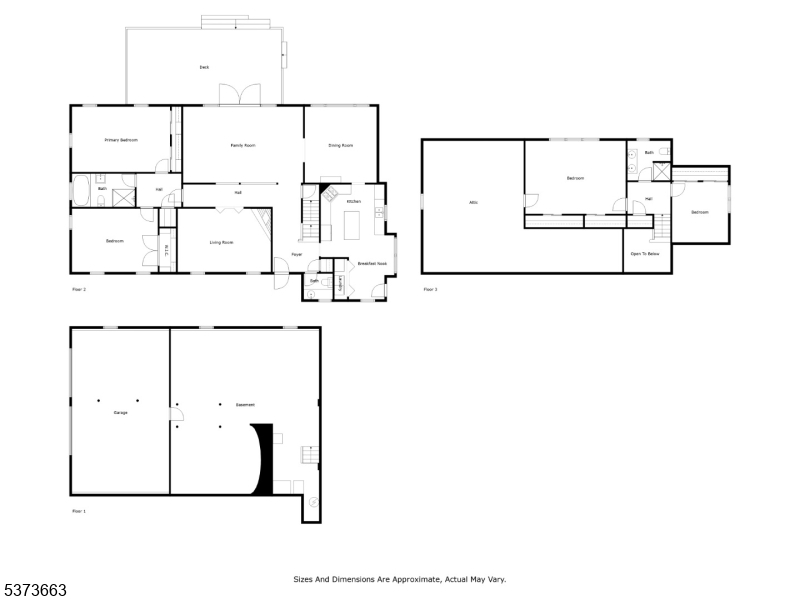24 Blazier Rd | Warren Twp.
Welcome to this move in ready 4 bed, 2.5 bath home which sits on 1.5 lush acres in desirable Warren Twp. Hardwood floors, custom moldings and recessed lighting flow throughout the home blending timeless updates with modern comfort. This home offers a versatile floor plan. The kitchen is a highlight with refinished wood cabinetry, a center island, high-end appliances, breakfast nook, and large pantry with convenient laundry access. The living room and formal dining room are filled with natural light, overlooking a beautifully landscaped, fenced backyard oasis ideal for relaxing and entertaining. Cozy up in the den with its wood-burning fireplace, a perfect retreat at the end of the day. The first floor features a spacious primary bedroom, an updated bath and an adjacent guest bedroom/office, while two more bedrooms and an additional full bath are located on the upper level. Plus, the unfinished basement and walk-in attic provide plenty of potential for future expansion, giving you options to customize your living space. A quick close is possible on this beautifully maintained home in a fantastic location. GSMLS 3977396
Directions to property: Mt Horeb to Dock Watch Hollow to right on Blazier Rd., follow road to #24 on left.
