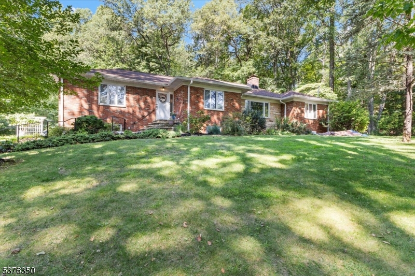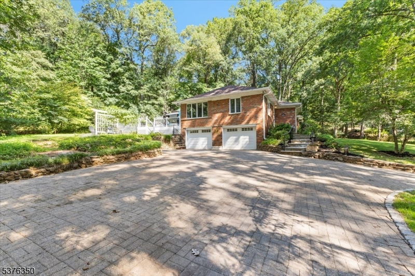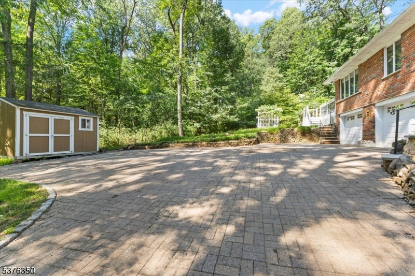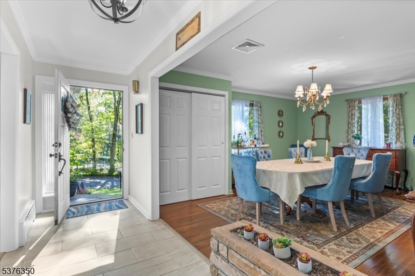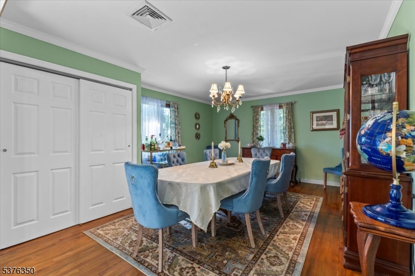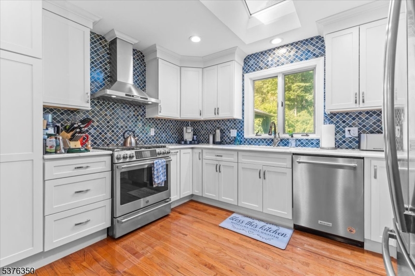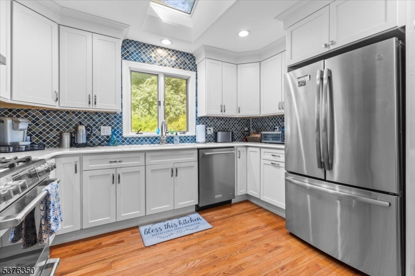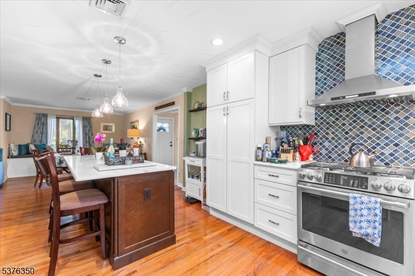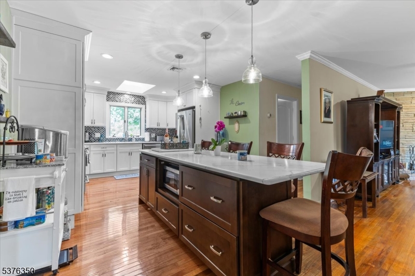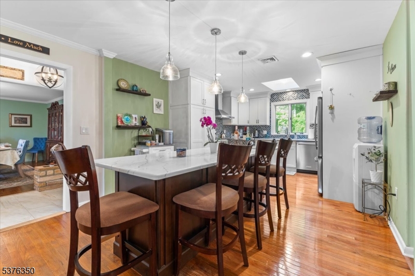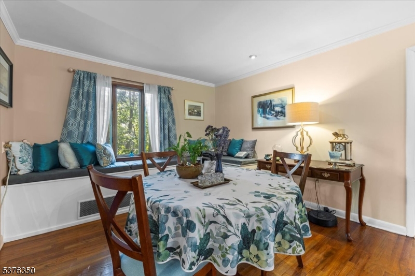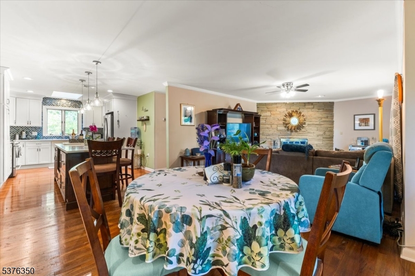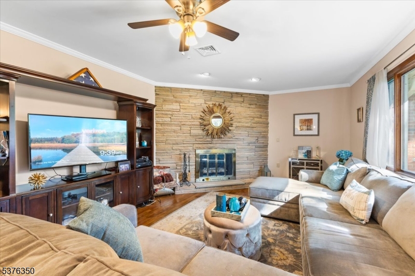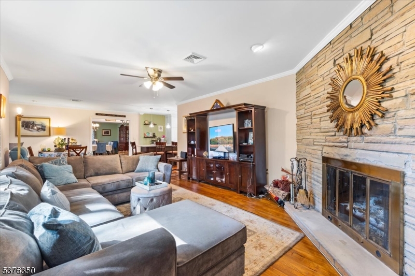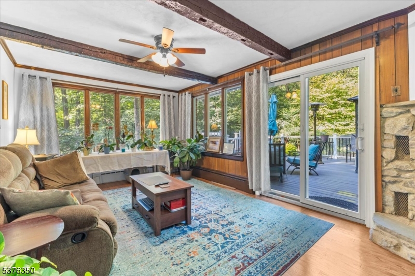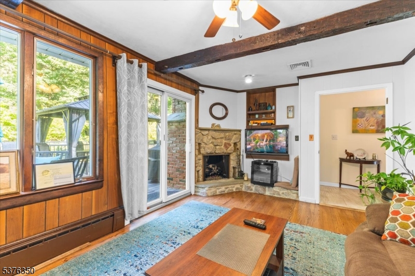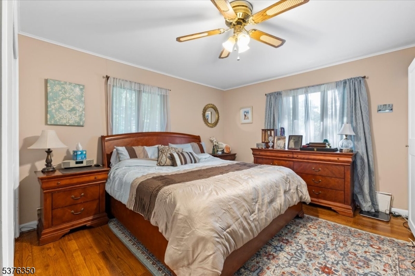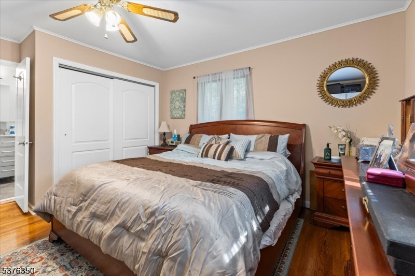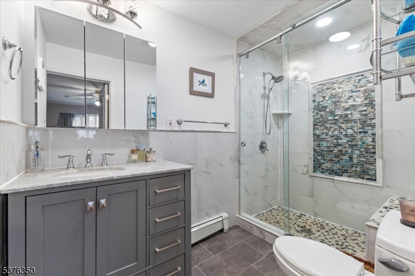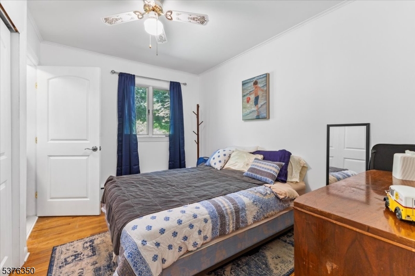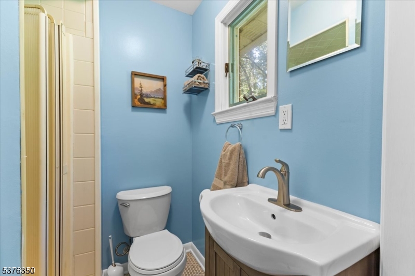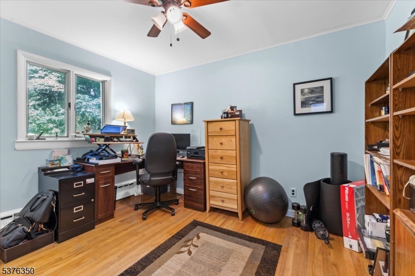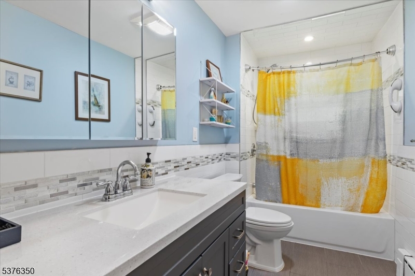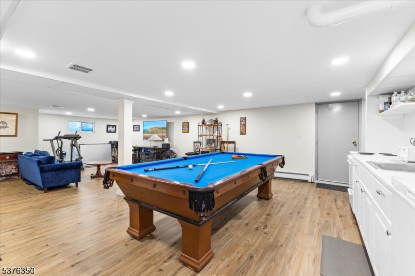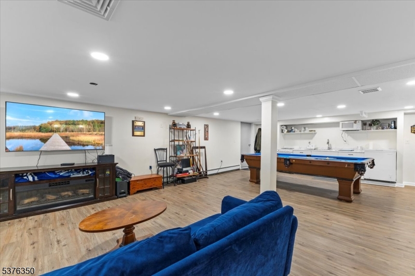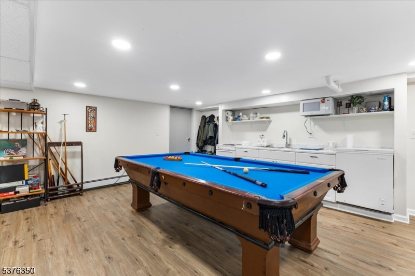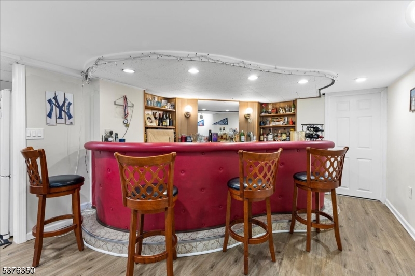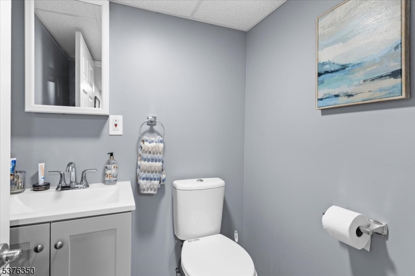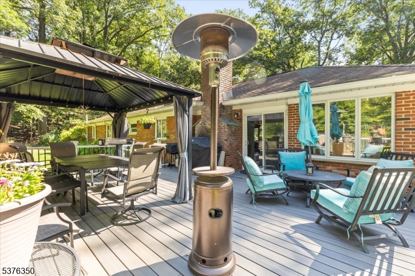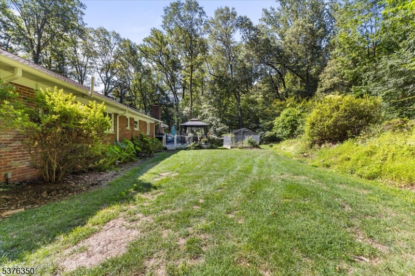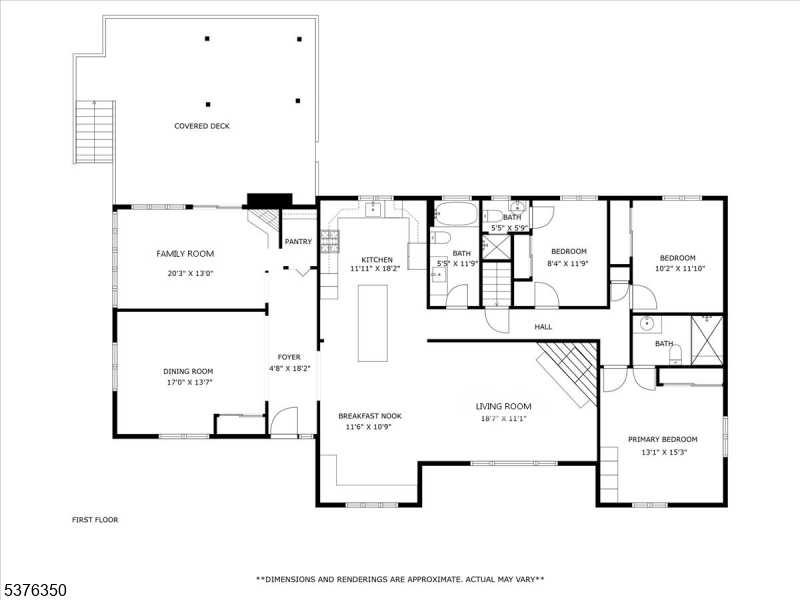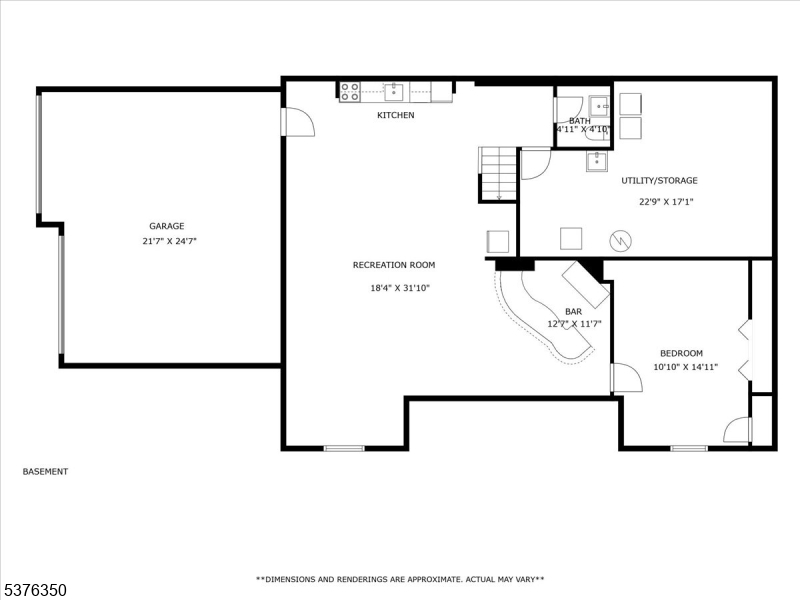17 Helen St | Warren Twp.
Completely updated Ranch in bucolic setting! You will love the privacy of this abundant home located on a cul-de-sac street. Bright Gourmet Kitchen will be the epicenter of all your social gatherings...you won't believe the space it affords! Large separate eating area could allow for the formal dining room to be converted to a 5th bedroom. Spacious Living Room with wood burning fireplace adjoins the Kitchen but is separate from and is not included in the Kitchen dimensions! Comfortable family room with fireplace leads to large private deck with stylish pergola. Hardwood floors throughout. Generous basement with huge rec room with bar and kitchenette...fourth bedroom on this level could easily serve as an in-law suite. Whole house generator and public sewer. New roof, central air, kitchen and baths. Fireplace and flue conveyed in as is condition...no known issues. Make this well cared for home yours! Floorplans in Media GSMLS 3979664
Directions to property: Mountain Blvd to Helen
