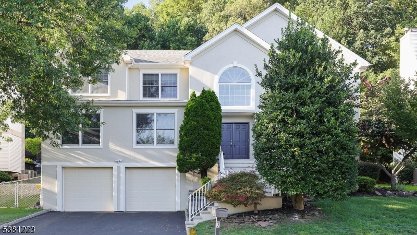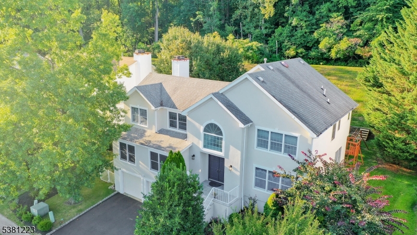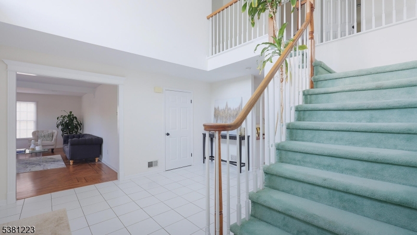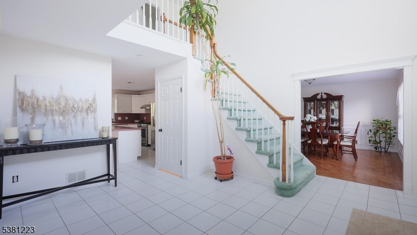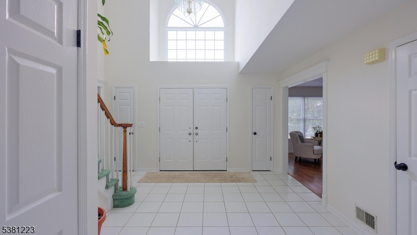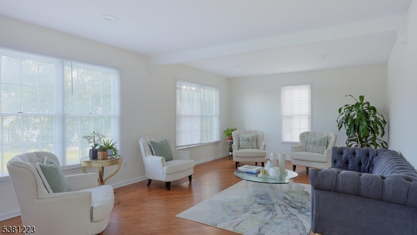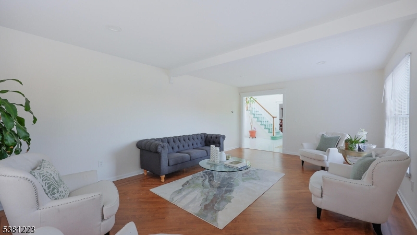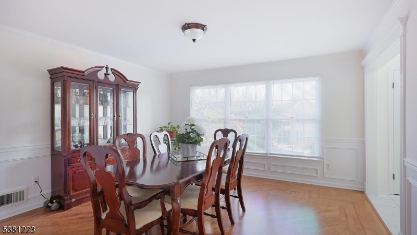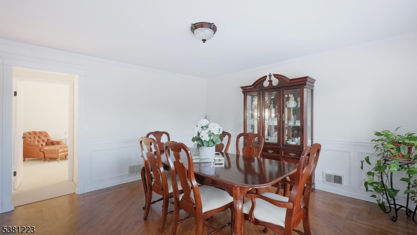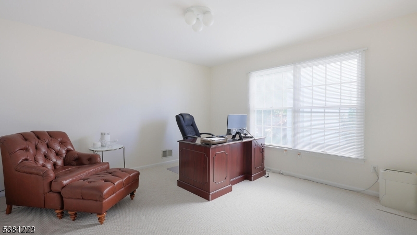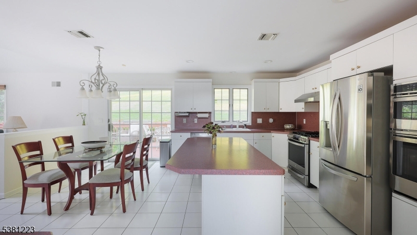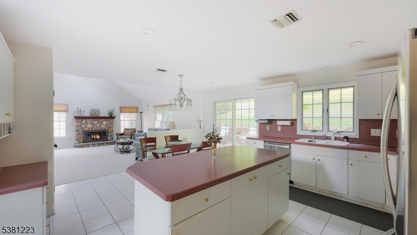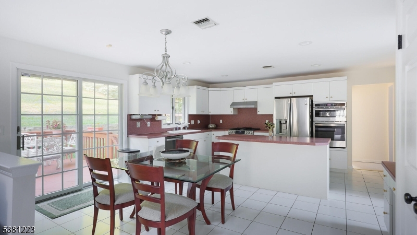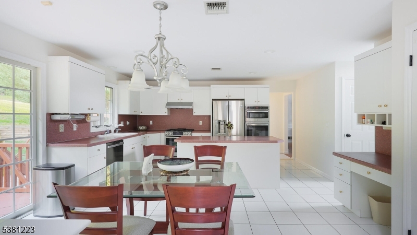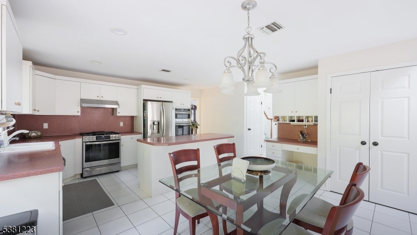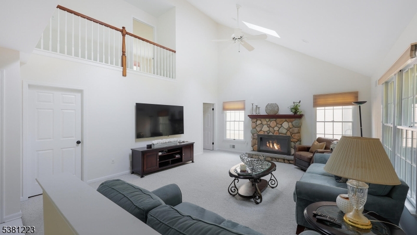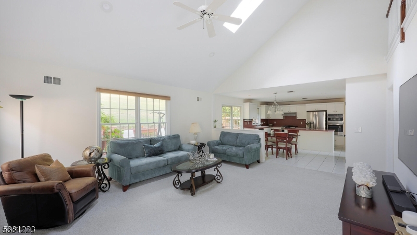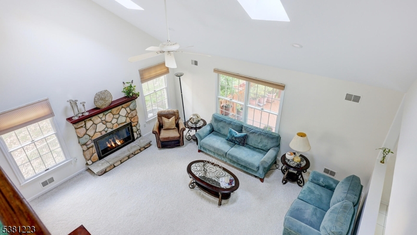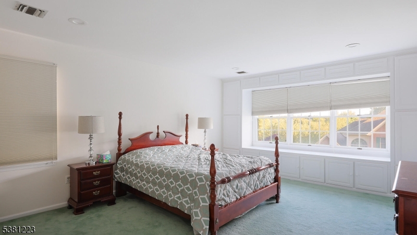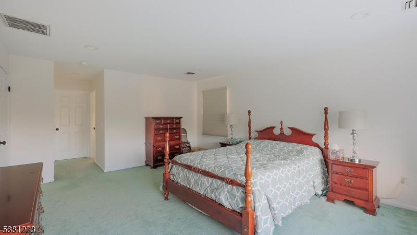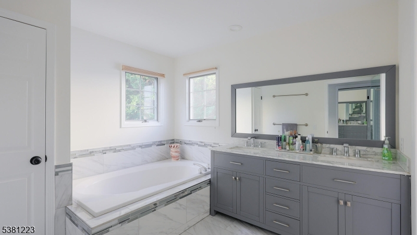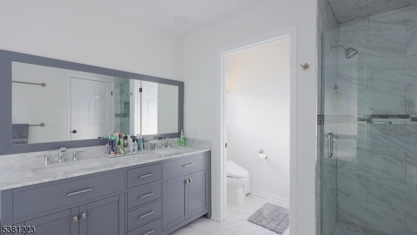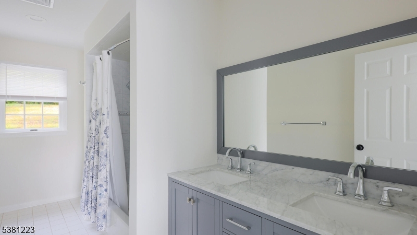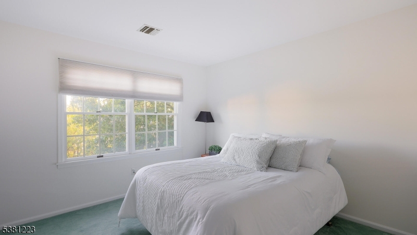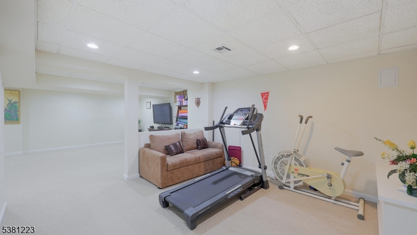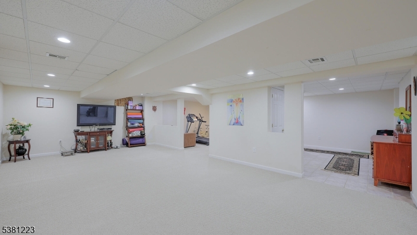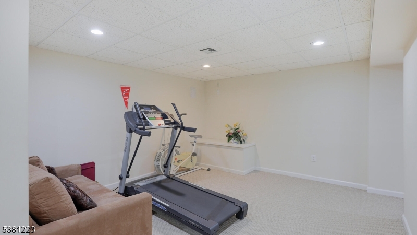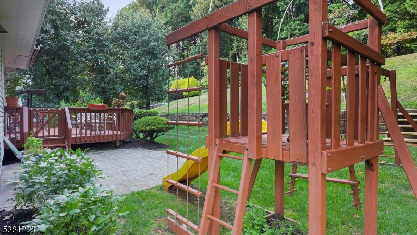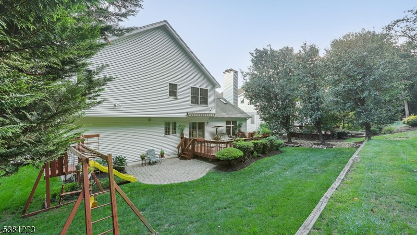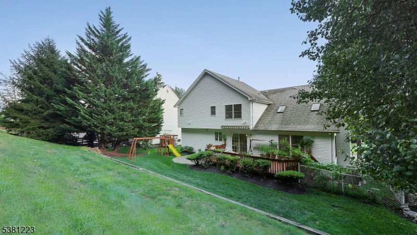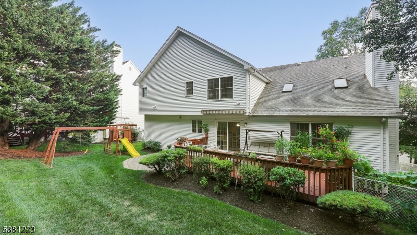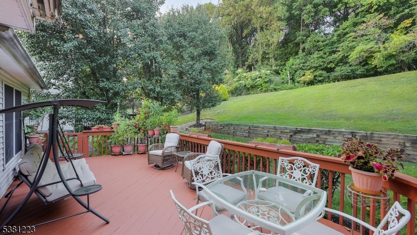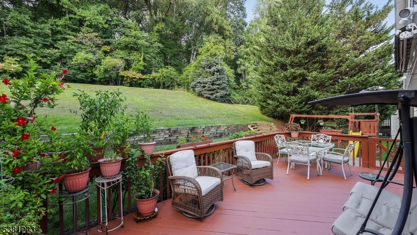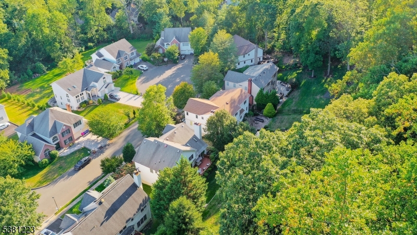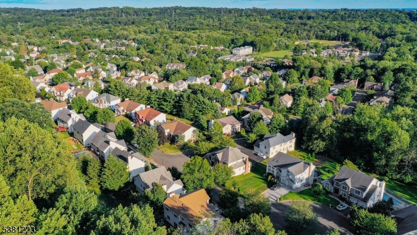7 Sycamore Way | Warren Twp.
Welcome to 7 Sycamore Way, where modern elegance meets comfort! nestled in a serene cul-de-sac, this meticulously maintained home features numerous upgrades throughout.As you enter, you'll be greeted by an inviting foyer that flows into spacious living areas adorned with refinished hardwood floors and elegant moldings. The formal dining room provides an excellent setting for entertaining, while the eat-in kitchen BOAsts a center island, breakfast bar, and a pantry, perfect for culinary enthusiasts. The family room is a cozy retreat with a gas fireplace, ideal for gatherings. Large windows and skylights ensure plenty of natural light fills the space. The primary suite offers a luxurious haven with a full bath and a generous walk-in closet, while three additional bedrooms provide ample space.The newly finished basement adds significant value, providing a spacious rec room, exercise room, and additional storage, enhancing your living space. Step outside to a large deck, perfect for relaxing or entertaining, overlooking the professionally landscaped yard. This home is located just minutes away from local amenities, ensuring a lifestyle of comfort and convenience. Don't miss the chance to make this beautiful property your own! GSMLS 3983630
Directions to property: MOUNTAIN BLVD TO APPLE TREE LANE TO L ON SYCAMORE WAY

