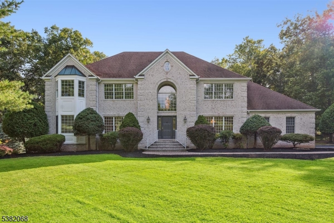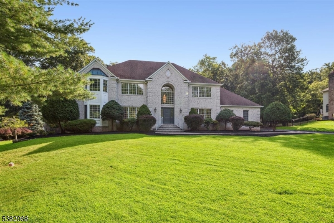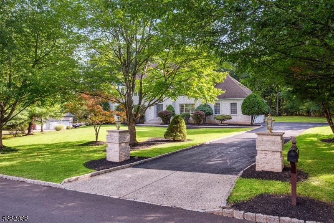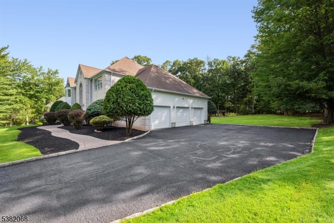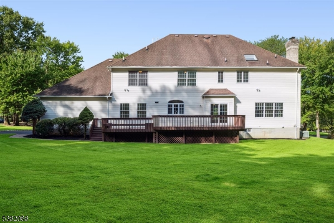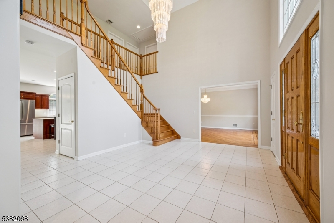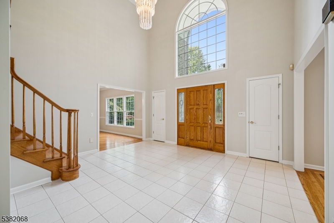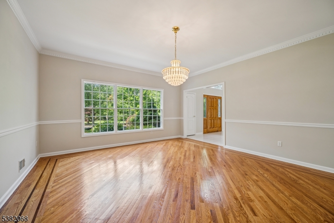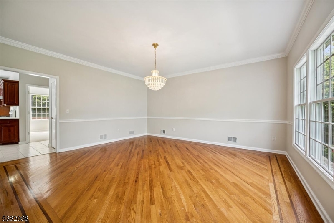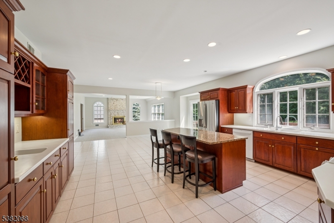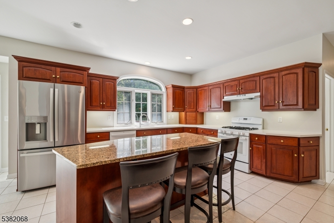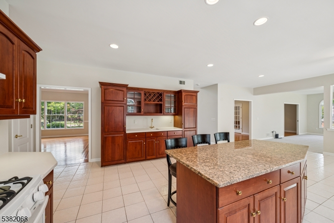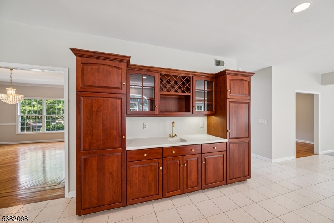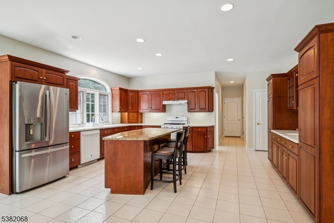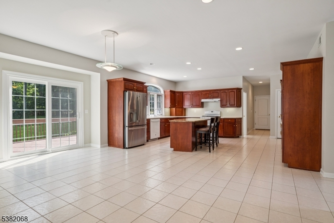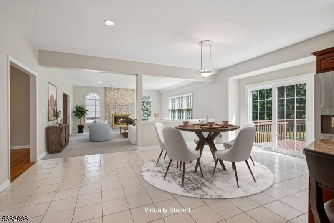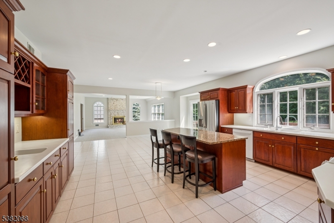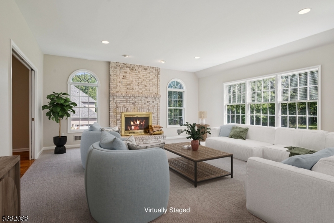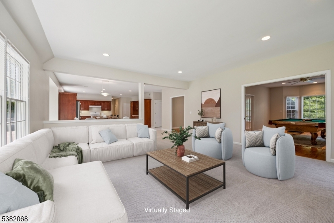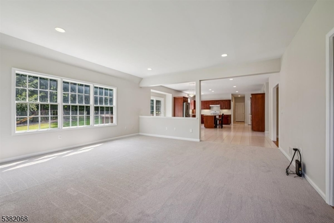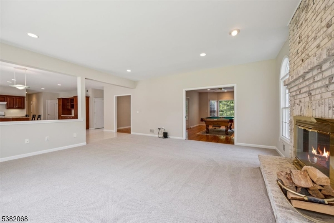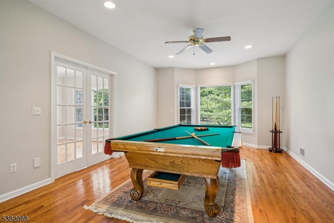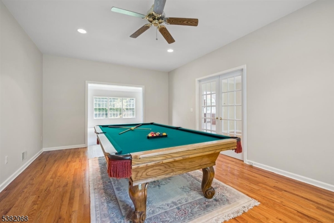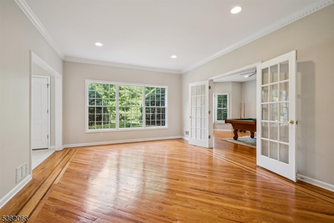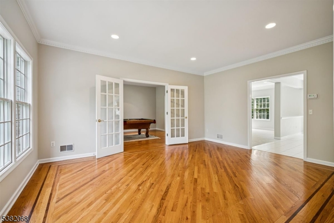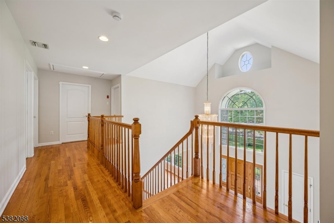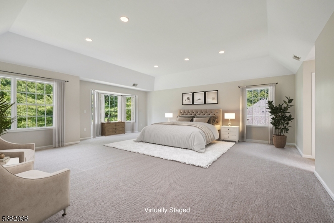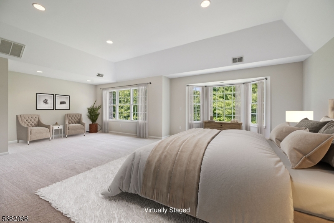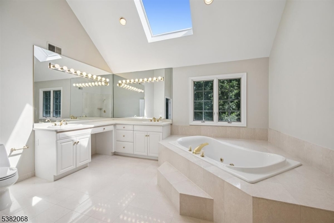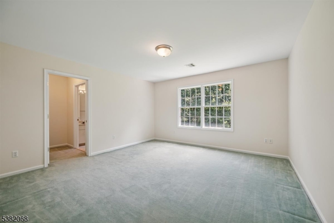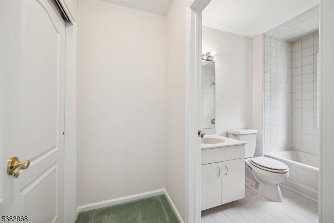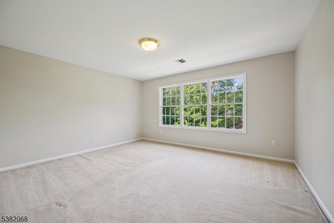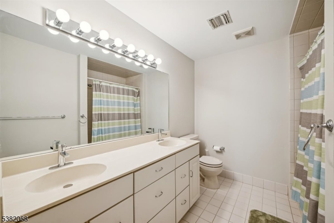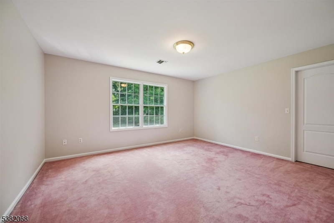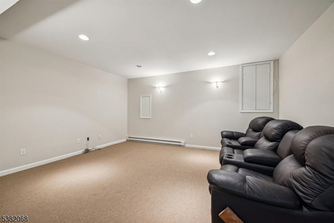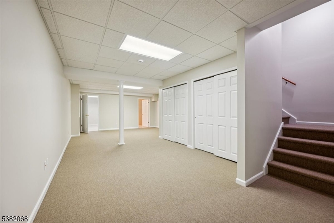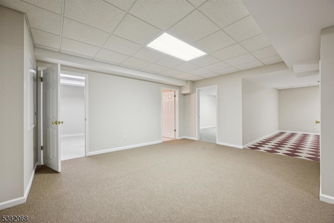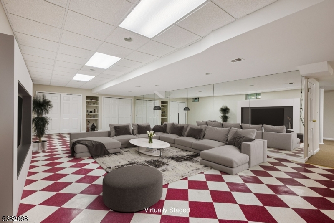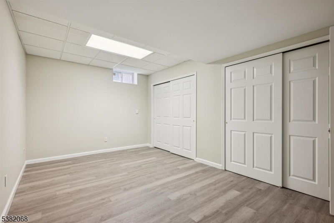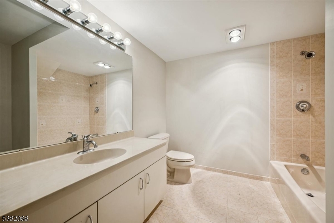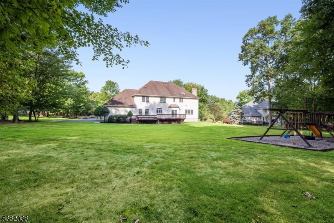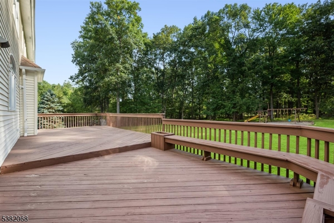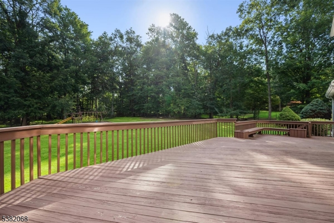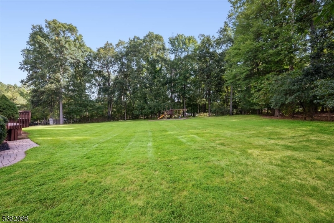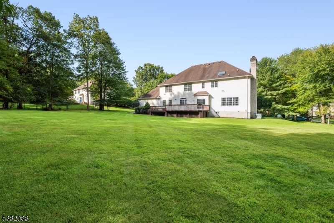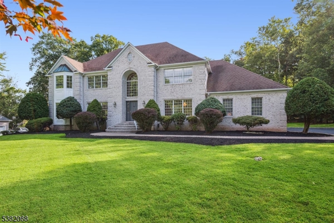22 OLD DUTCH ROAD | Warren Twp.
Welcome to 22 Old Dutch Rd, a traditional yet elegant colonial home perfectly situated on a quiet cul-de-sac in one of Warren's most desirable neighborhoods. From the timeless brick facade to the three-car garage & mature landscaping, this home radiates curb appeal. Step inside the grand two-story foyer & experience a seamless, open-concept layout designed for modern living. The spacious kitchen boasts a large center island & an eat-in area overlooking the flat, private backyard. The adjacent family room, complete with a cozy gas fireplace, creates the perfect gathering space. Sliding glass doors lead to the oversized deck nearly spanning the length of the home, making indoor/outdoor entertaining effortless. Unique to this home is an expansive billiards/game room, plus a versatile first-floor office/bedroom, ideal for guests or remote work. Upstairs, retreat to the luxurious master suite with tray ceilings, double doors, a sitting room, & a spa-like bath drenched in natural light. Three additional bedrooms & two full baths complete the upper level, offering an ideal bed-to-bath ratio. The finished basement is a showstopper: a theater room, gym, recreation space, & full bath provide endless opportunities for entertainment and relaxation. Located just around the corner from downtown Warren, the Pingry School, Route 22, and Highway 78, this home offers the perfect balance of convenience and tranquility. Including the finished basement, just under 6,000 sq ft! GSMLS 3984556
Directions to property: From Washington Valley, Turn onto Top of the World Way and Left on Old Dutch Road.
