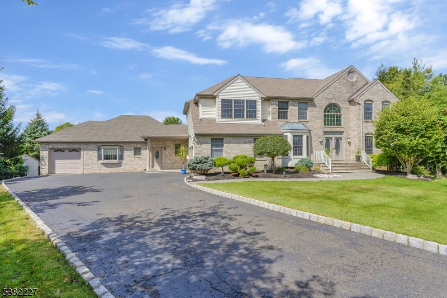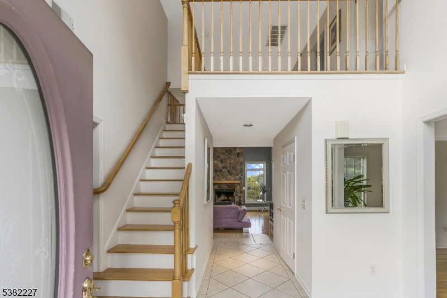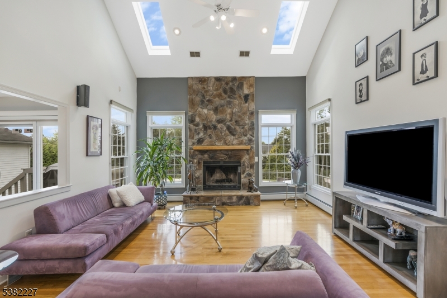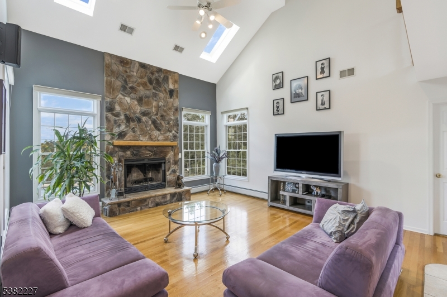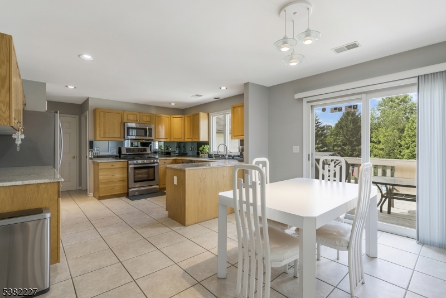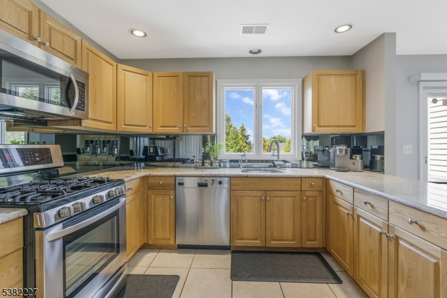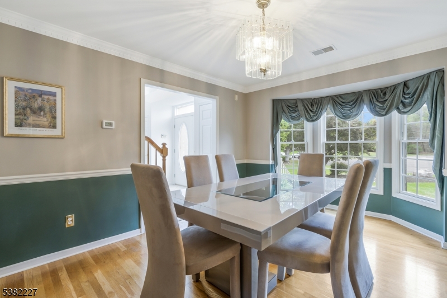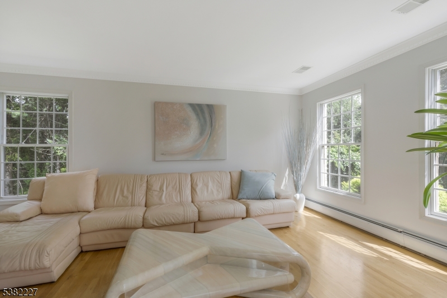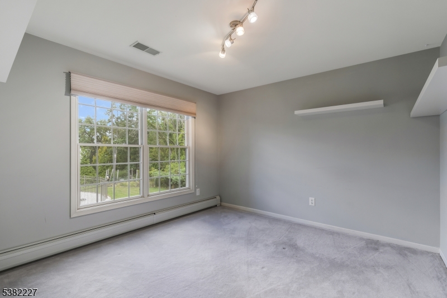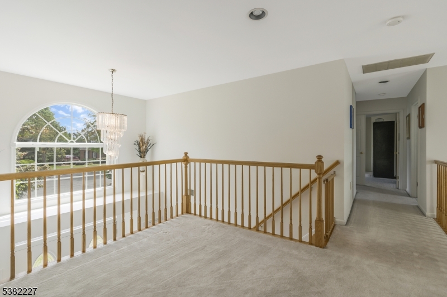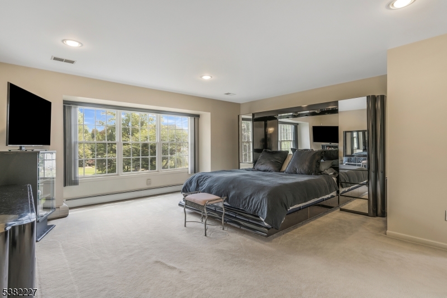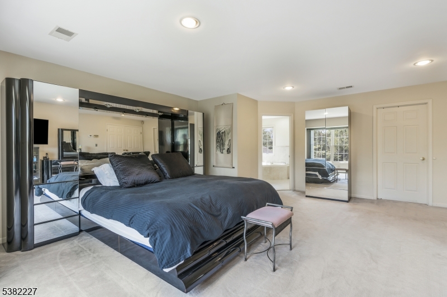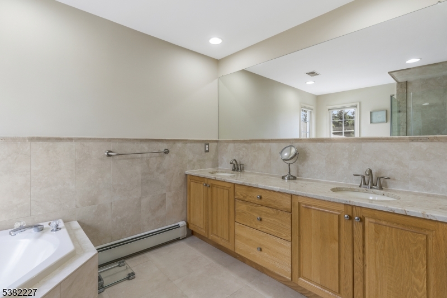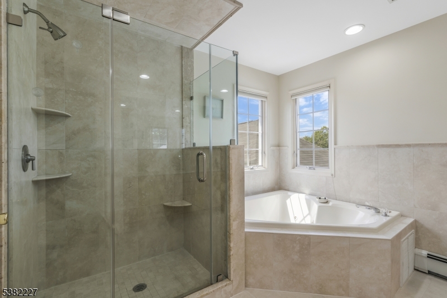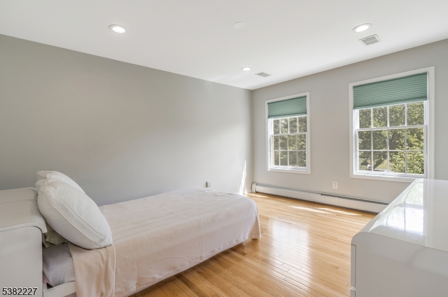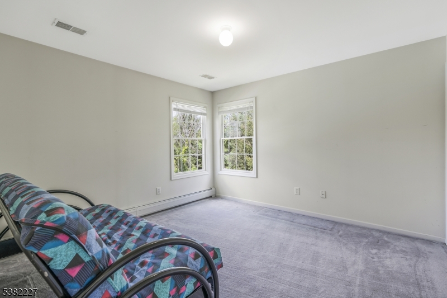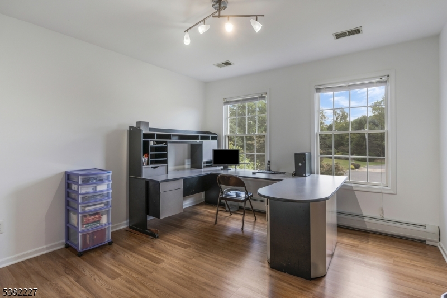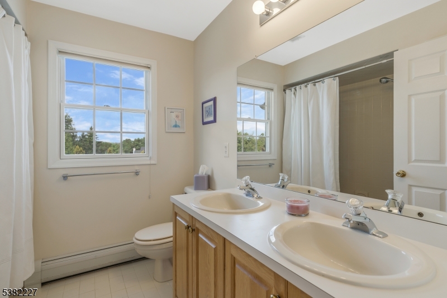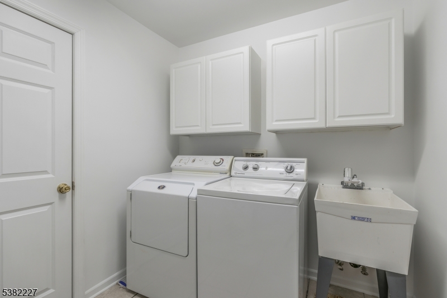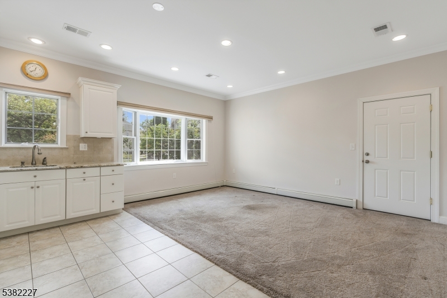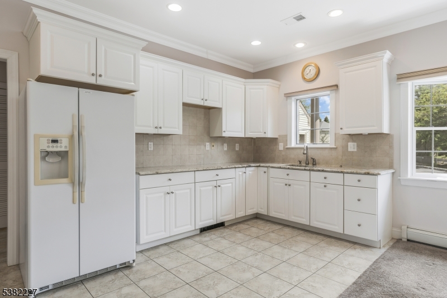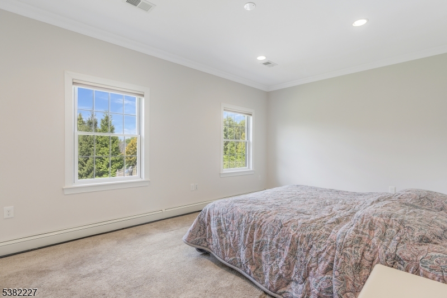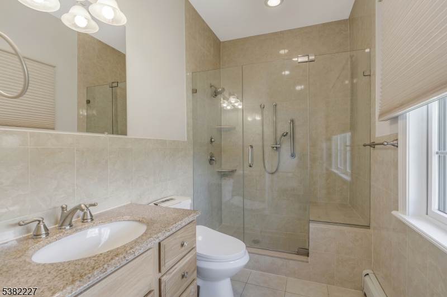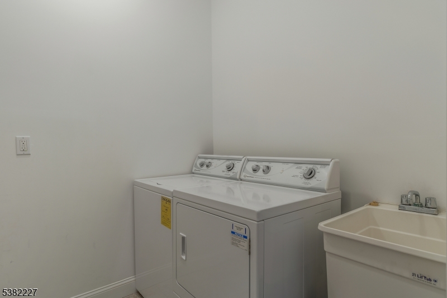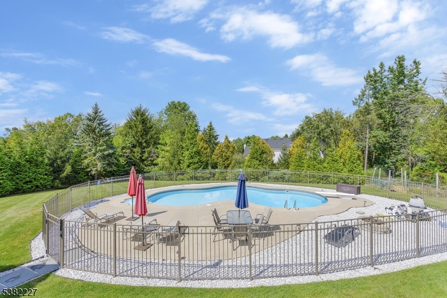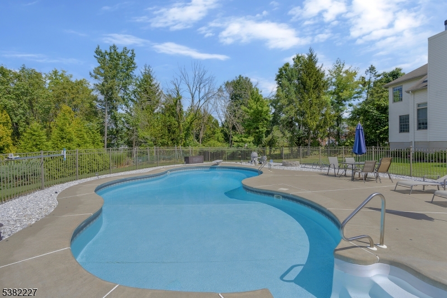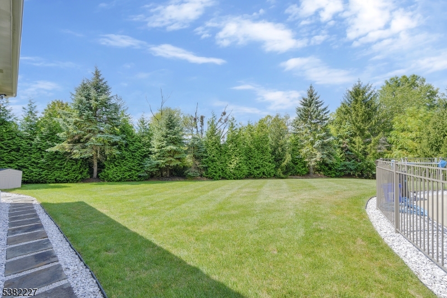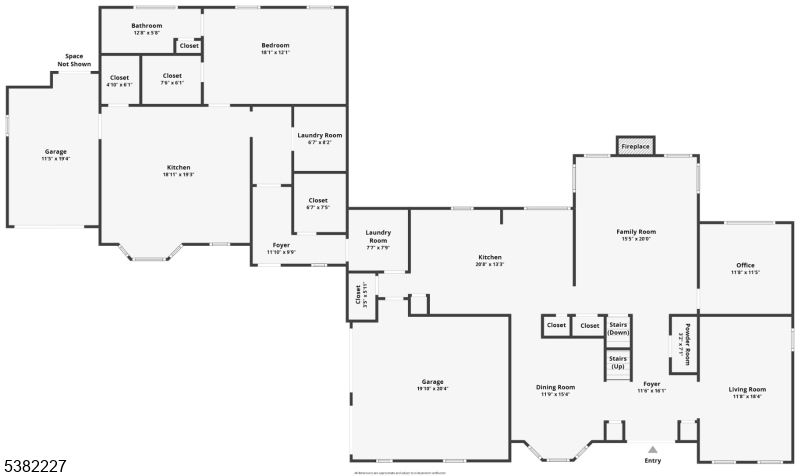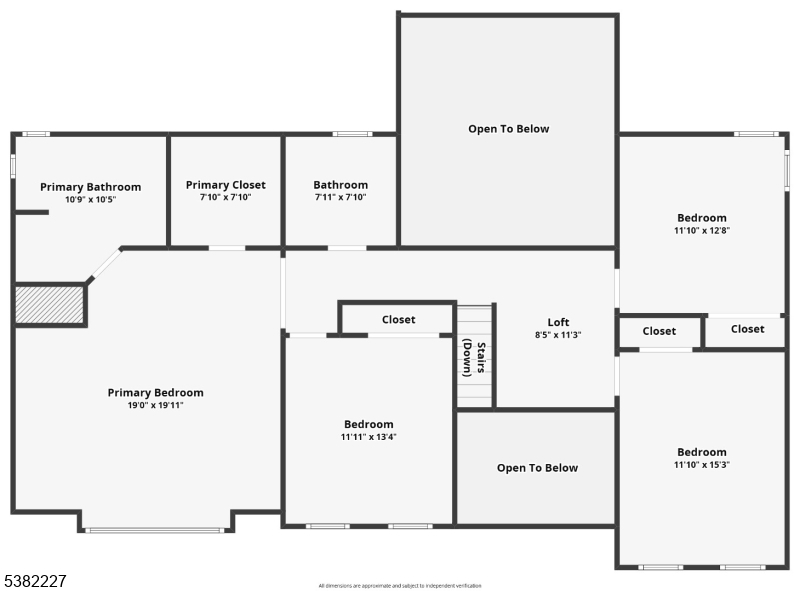6 Hardwood Ct | Warren Twp.
Welcome to 6 Hardwood Court in Warren's sought-after Greenwood Meadows. At the heart of this 5-bedroom, 3.5-bath home is a bright and spacious family room with vaulted ceiling, fireplace, and oversized windows overlooking the private backyard and inground pool. The family room opens seamlessly to the eat-in kitchen with breakfast bar and sliders to the deck perfect for gatherings and everyday living. The first floor also includes an office, formal living and dining rooms, a convenient laundry area, and generous storage. Upstairs, the oversized primary suite features a large walk-in closet and en-suite bath, joined by three additional bedrooms and a hall bathroom.What truly sets this property apart is the attached in-law suite with its own living room, kitchen, bedroom, full bath, laundry, ample closets, and private 1-car garage. Tucked on a quiet cul-de-sac, the home is surrounded by beautifully landscaped, sprinklered grounds filled with flowers. Just minutes from top-rated schools, including Pingry, as well as shopping and major highways, this one-of-a-kind home blends comfort, convenience, and lifestyle. GSMLS 3984766
Directions to property: Please use GPS
