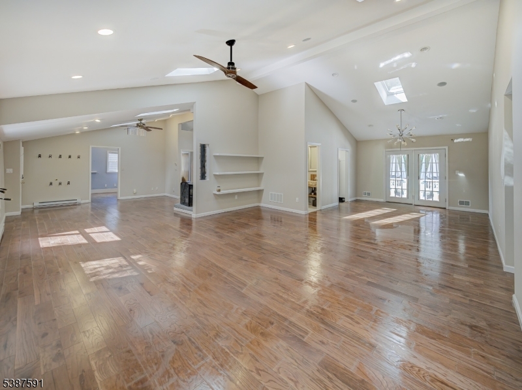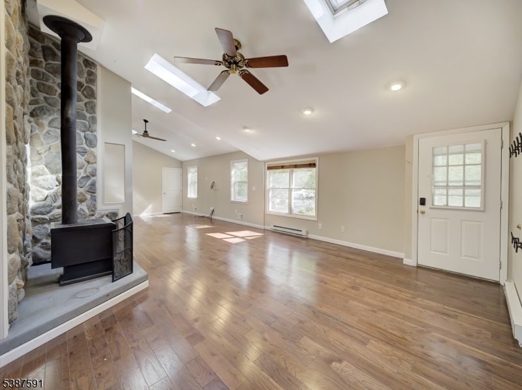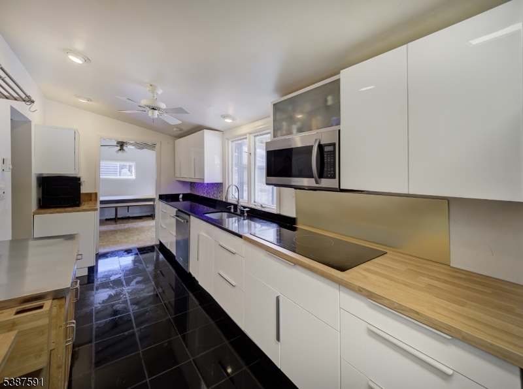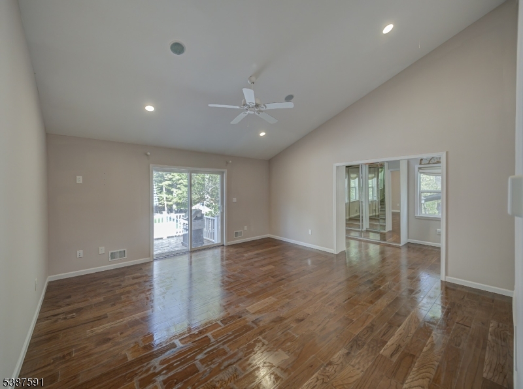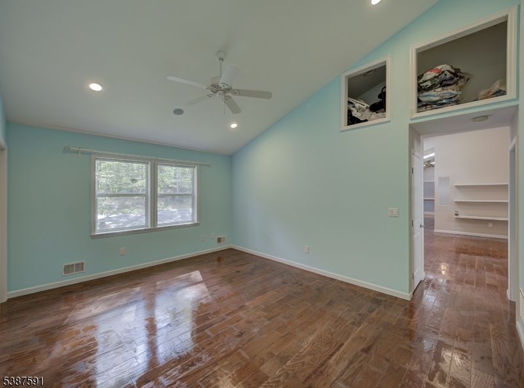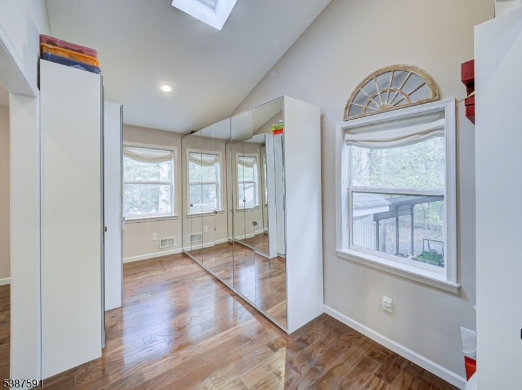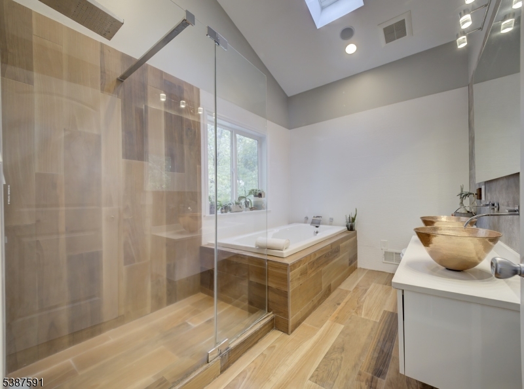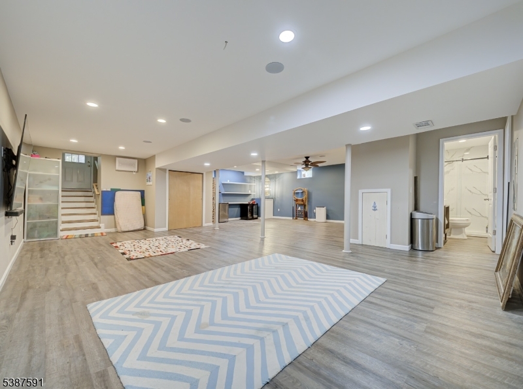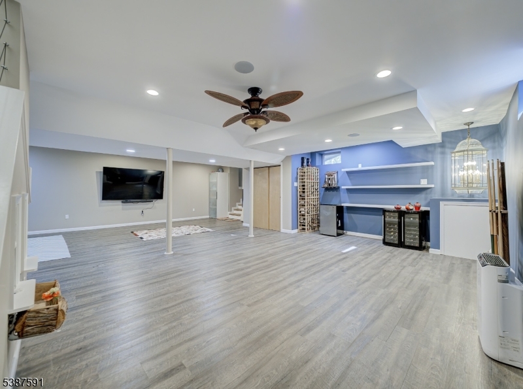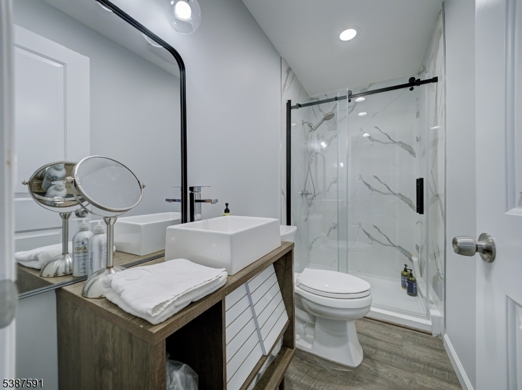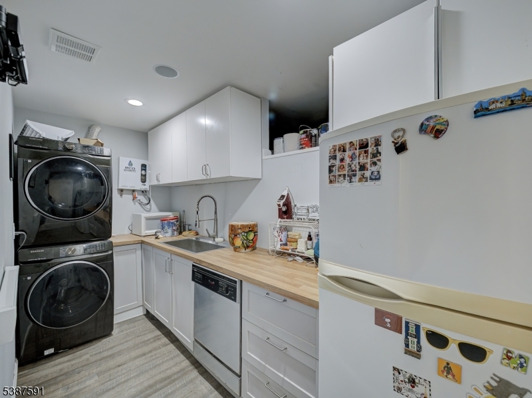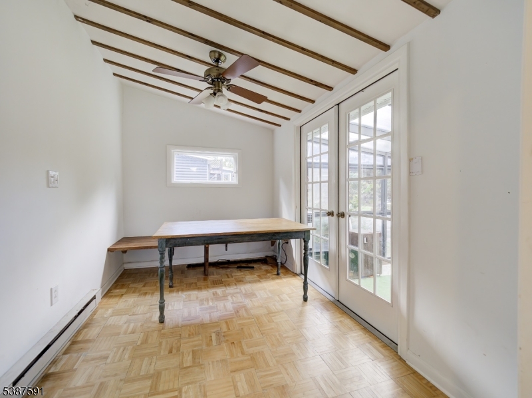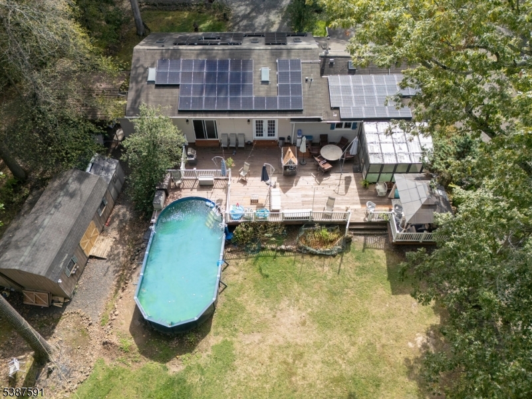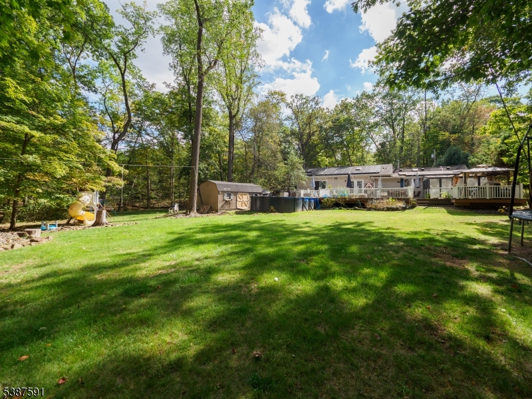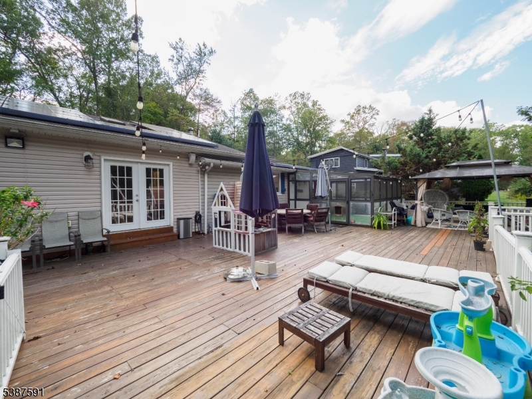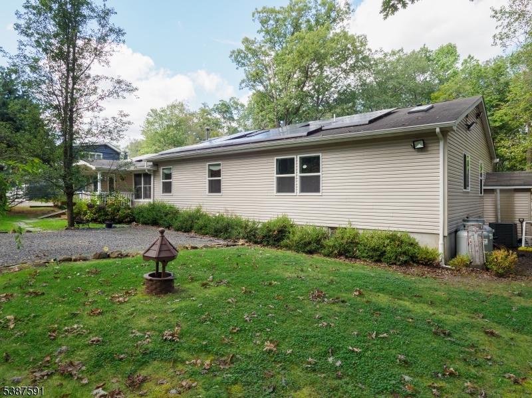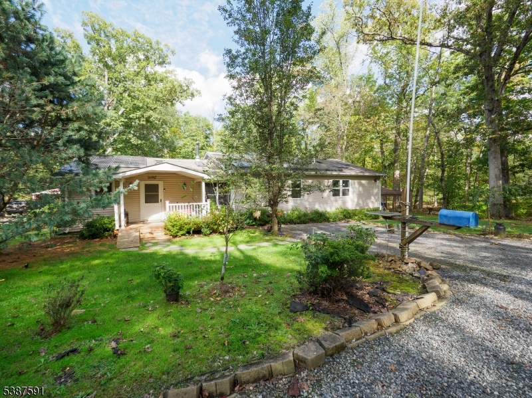19 9Th St | Warren Twp.
Idyllic gem in desirable Warren Twp! Experience the ease of one-floor living in this expansive 4-bed, 3.5-bath ranch set on a serene, tree-lined lot. Step inside 19 Ninth Street to an oversized open layout designed for effortless living, dining, and entertaining. Gleaming hardwood floors and soaring, slanted ceilings add warmth and character throughout. The modern kitchen features an induction range and abundant cabinetry. Work from home while enjoying bucolic views from the office or unwind in the adjacent sunroom. A large deck leads directly to the above-ground pool perfect for summer gatherings. The spacious primary suite includes a dressing room and full bath. A fully finished lower level with a second kitchen, full bath, and private entrance is ideal for guests or multi-generational living. Home has solar panels, well water and a carport for easy access of your vehicle. All this tranquility is just minutes from Warren's top-rated schools, shopping, and dining GSMLS 3989448
Directions to property: Martinsville Rd turn into Elm Ave. Follow Elm Ave until almost at the end. Make left onto Ninth Stre
