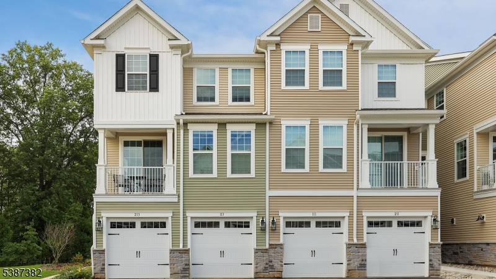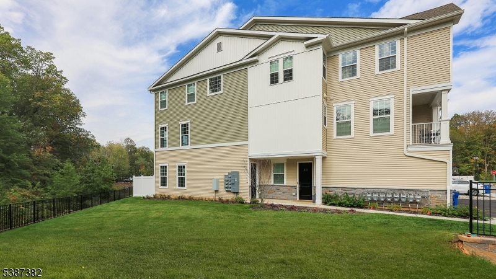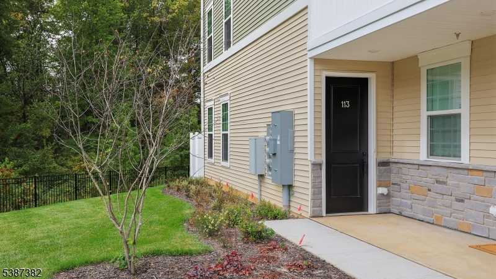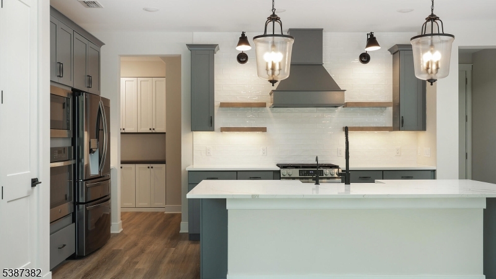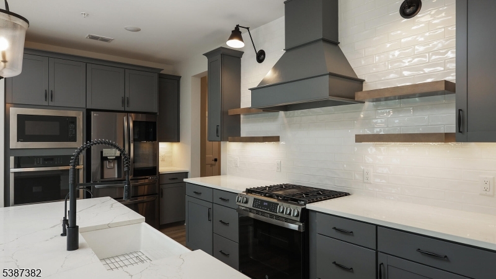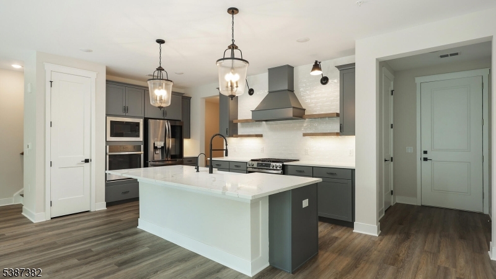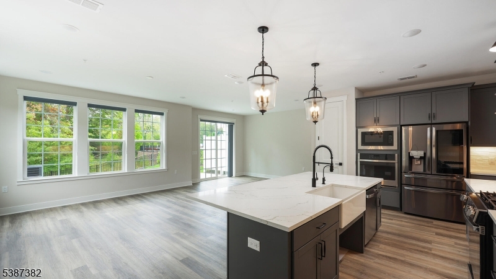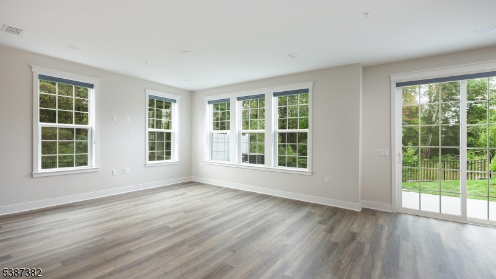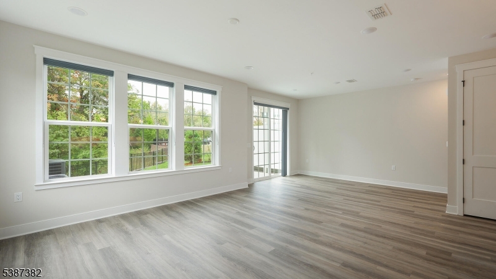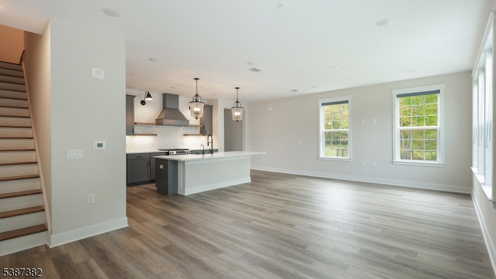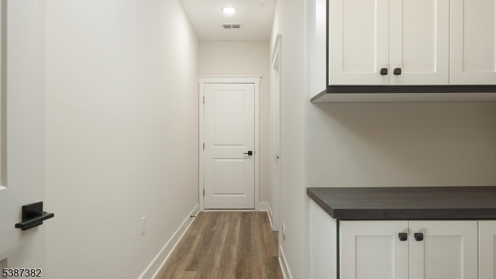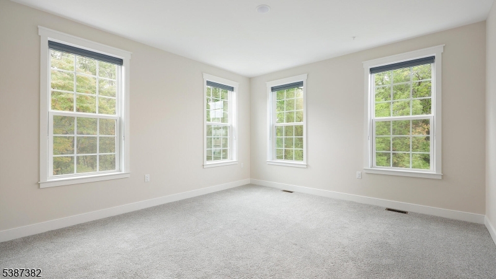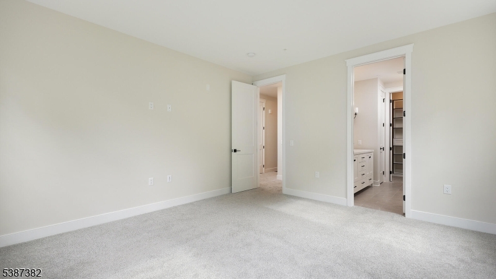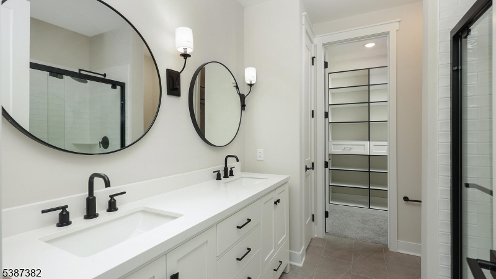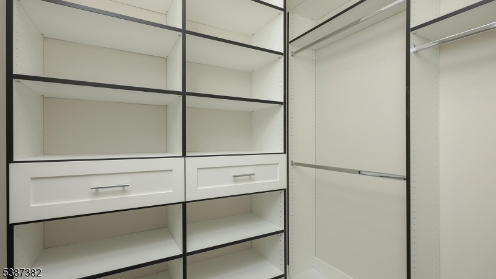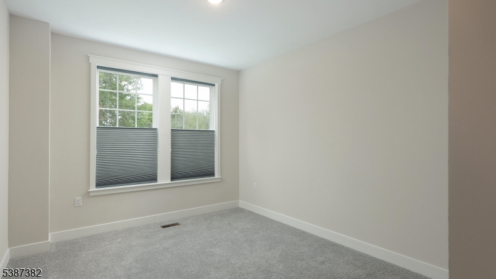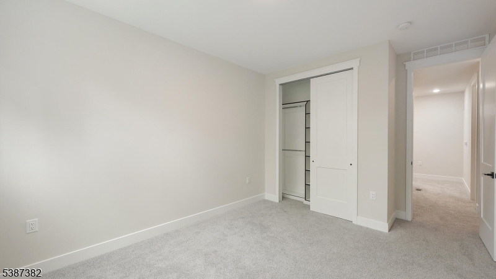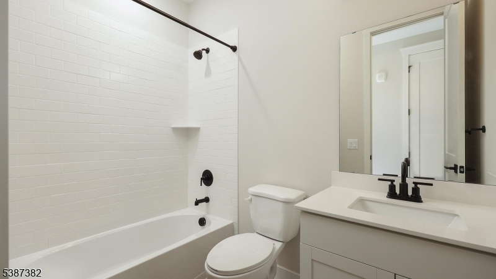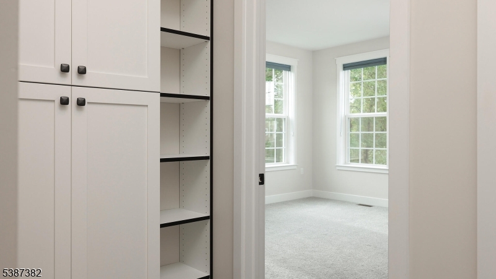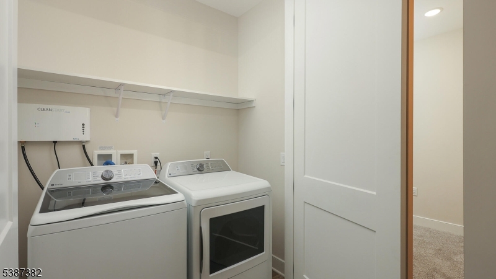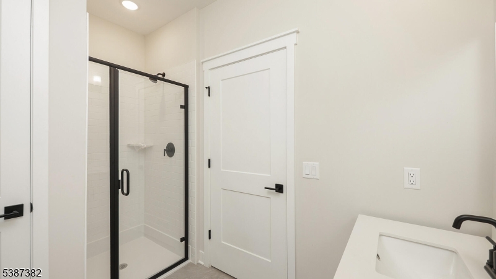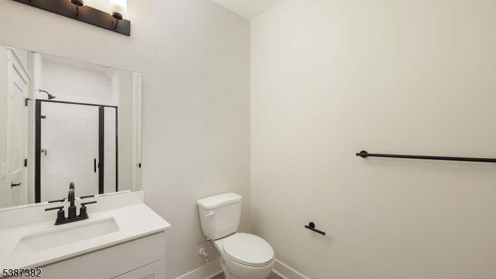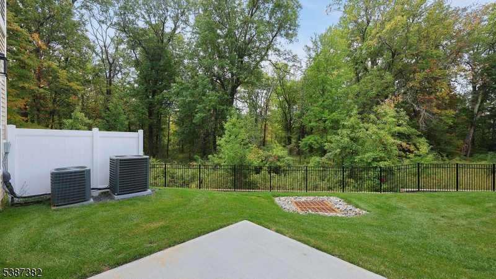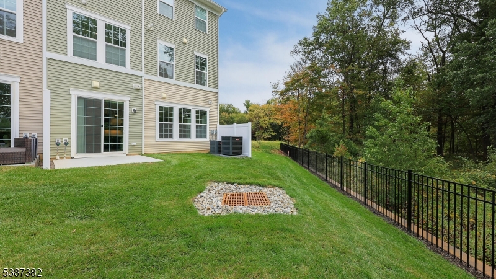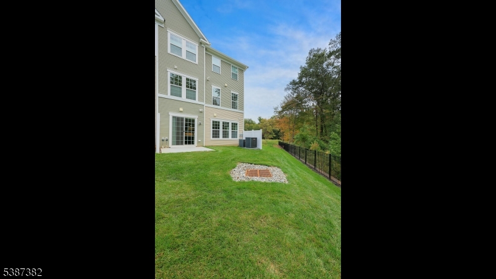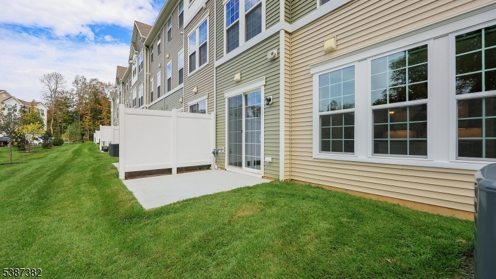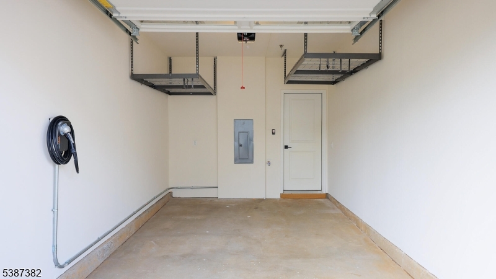113 Iris Ct | Warren Twp.
Welcome to your dream rental! This beautifully constructed townhome with abundant natural light offers modern living with all the amenities you could desire. Featuring 2 spacious BR and 3 full BA, this home is perfect for anyone seeking comfort and style. The heart of the home is the open-concept kitchen, which boasts ample storage, including a pantry, making meal prep a breeze. The light-filled great room provides the ideal space for relaxation and entertaining, seamlessly connecting to the dining area. Step outside to enjoy your private patio offering serene wooded views. The spacious primary suite is a true retreat, featuring a walk-in custom closet and a luxurious primary bath with dual sinks and stall shower. For your convenience, there are custom closets, new blinds throughout, a water filtration system and the laundry room is on the 2nd floor. Plus, the one-car garage offers direct access to the home, adding an extra layer of convenience. Don't miss out on this incredible opportunity to rent a brand new townhome that combines elegance, comfort, and practicality. Schedule your tour today and experience all this stunning property has to offer! GSMLS 3991210
Directions to property: Route 78 to exit 40 toward Berkeley Heights. Warren Hills is on the right.
