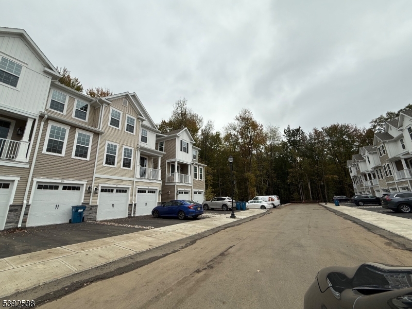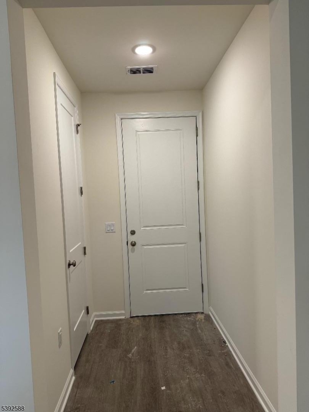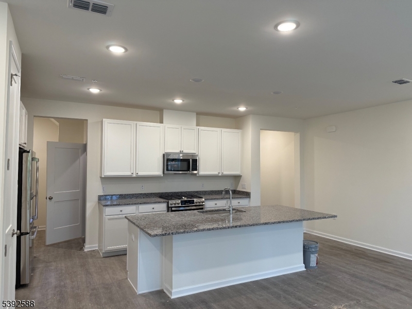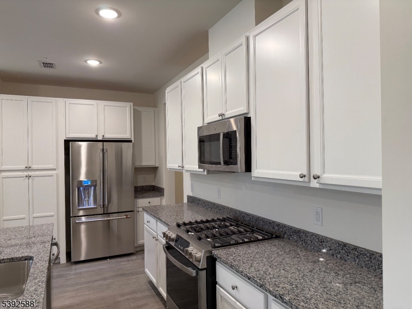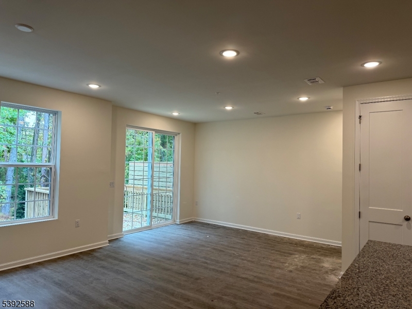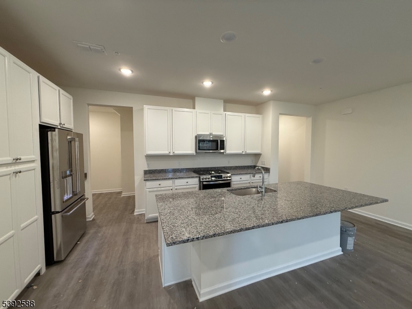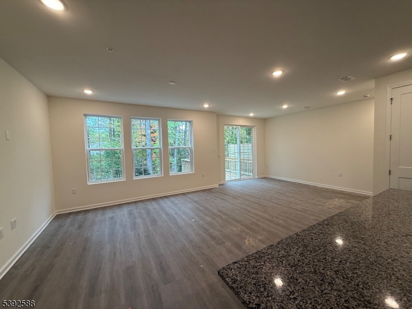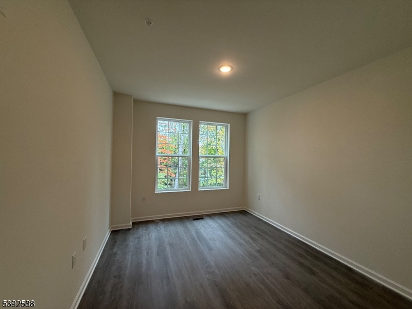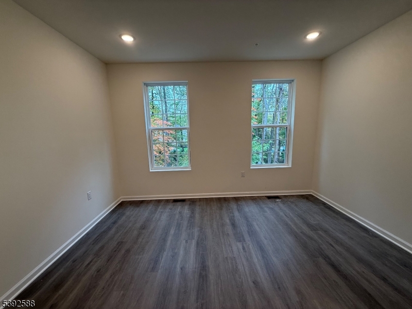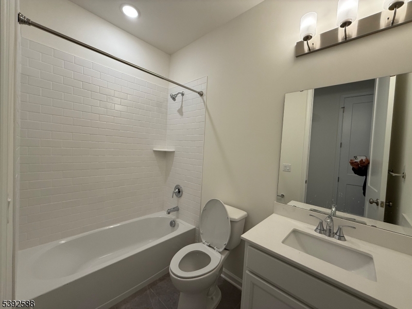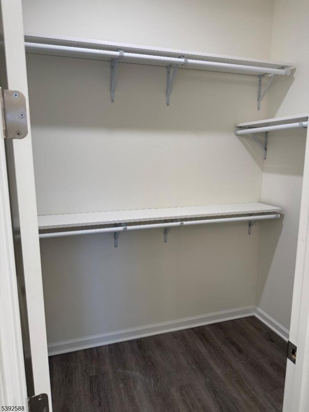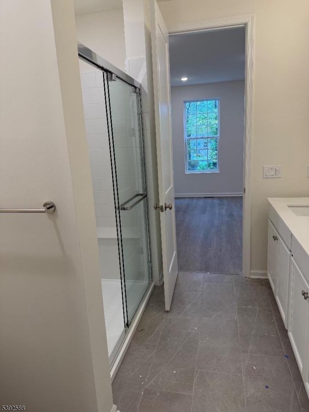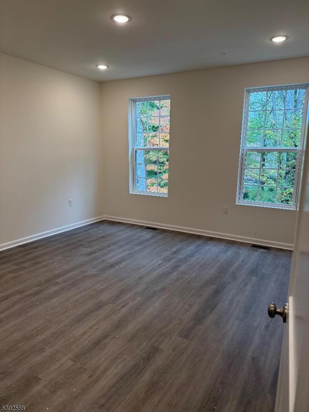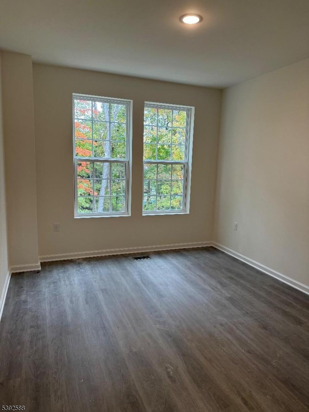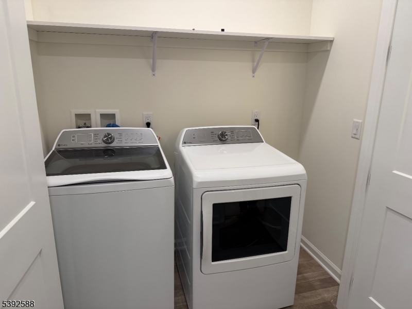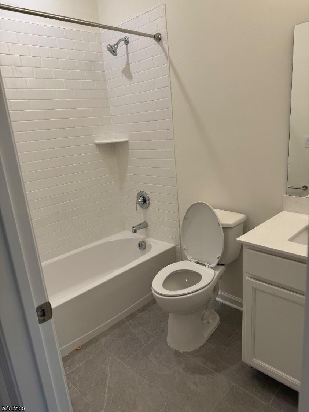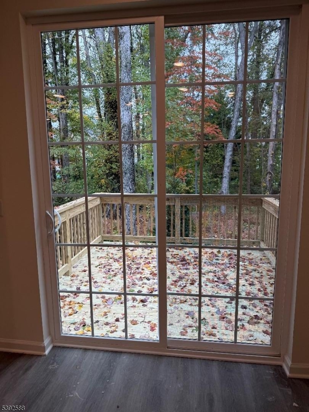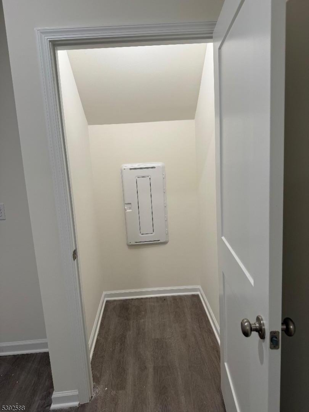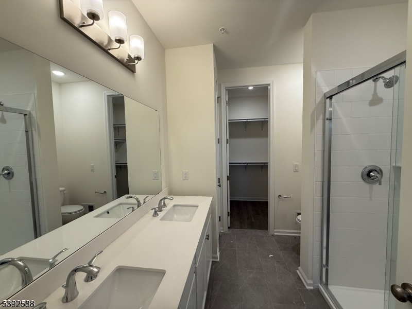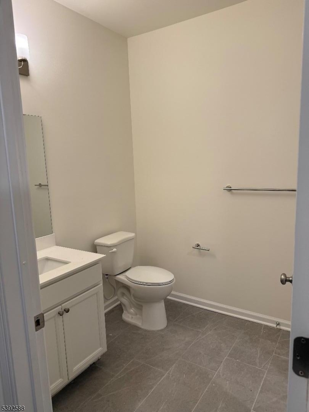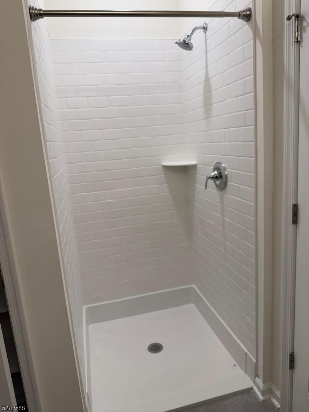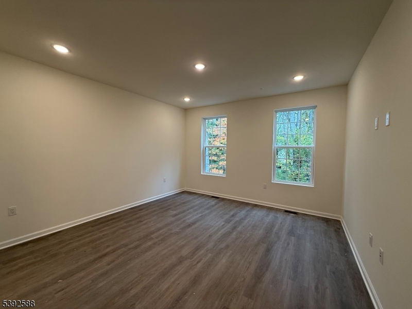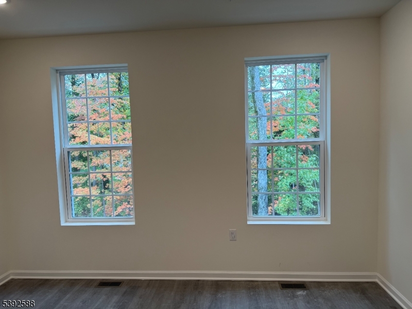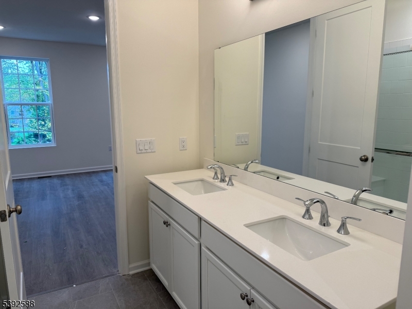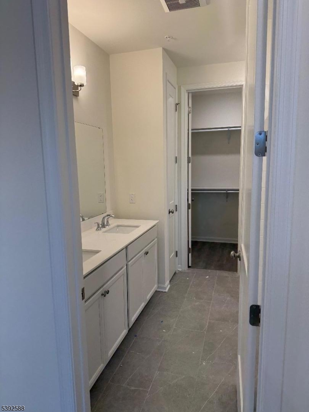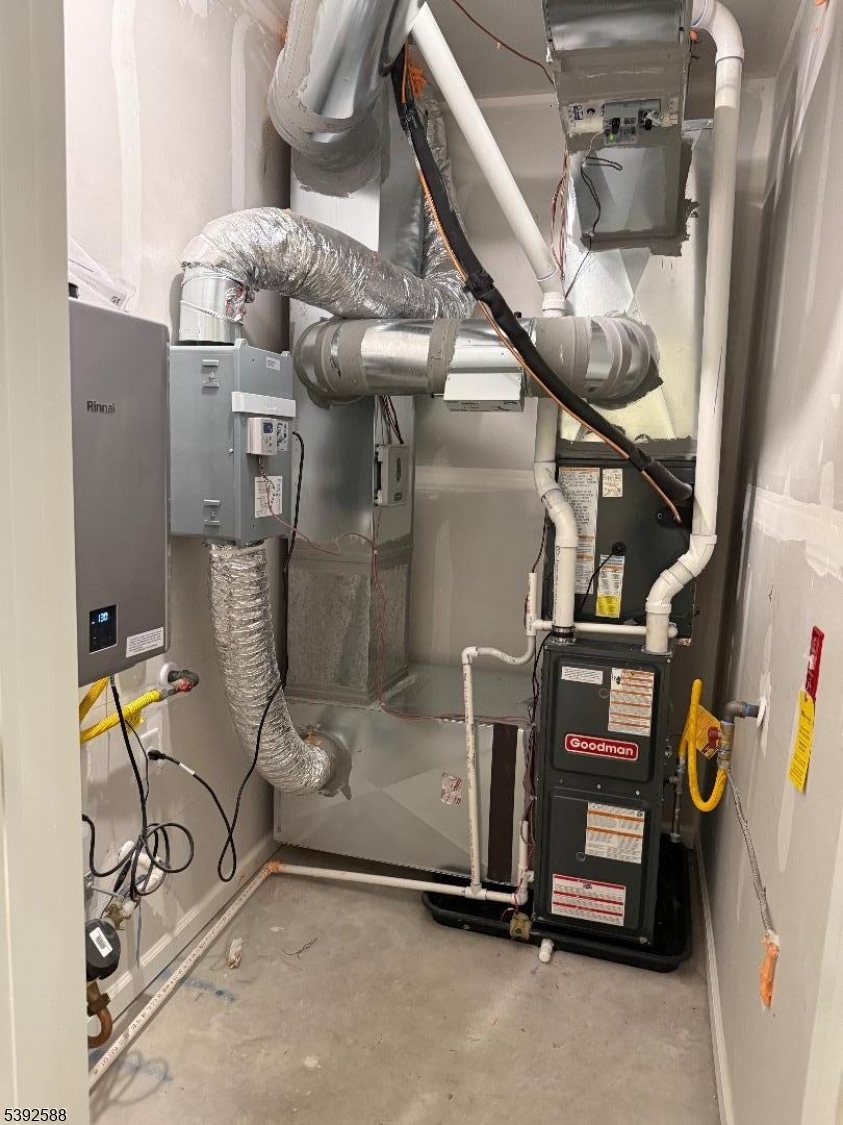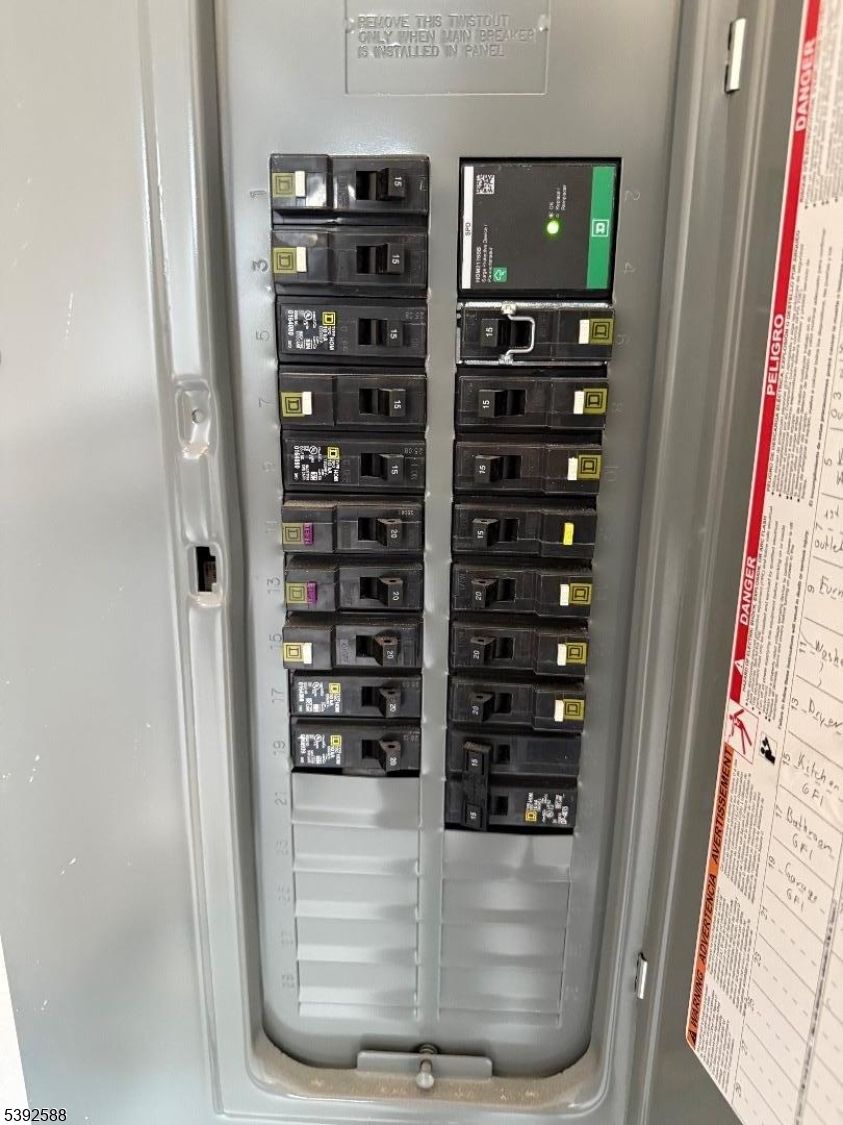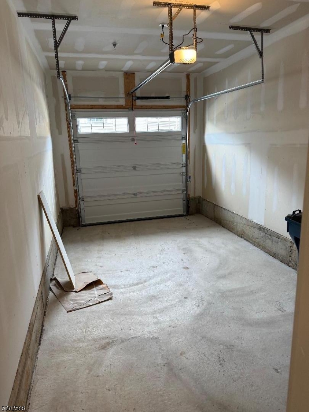118 Myrtle Rd | Warren Twp.
Step into this BRAND-NEW New Hope model townhome with farmhouse finishes, beautifully appointed with designer-curated Loft finishes throughout. A welcoming foyer with a convenient coat closet sets the tone as you enter, leading seamlessly into the expansive main living space. The open-concept kitchen, featuring sleek modern touches, is equipped with a dishwasher, gas range, and an overhead microwave with a fan all designed in the chic Loft style. Overlooking the bright great room and dining area, this kitchen is perfect for both entertaining and everyday living. Natural light pours into the sunlit great room through large windows, creating a warm and inviting atmosphere. The adjacent dining area opens through sliding glass doors to a private rear patio an ideal spot to unwind after a long day. The main floor also offers a full bath, a spacious storage closet, and easy access to the attached garage, making everyday tasks like bringing in groceries a breeze.Upstairs, retreat to your serene primary suite, complete with a spa-inspired bath featuring a freestanding vanity and a stall shower. A generous walk-in closet sits just off the bathroom, offering ample storage. The second bedroom is equally inviting, with its own closet and two large windows that flood the room with natural light. A full hall bath and a convenient upstairs laundry closet complete this thoughtfully designed level, perfectly tailored for modern living. GSMLS 3993675
Directions to property: Route 78 to Exit 40, stay to the right onto Hillcrest Road and make a right onto Emerson Lane to Iri
