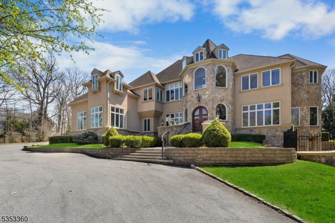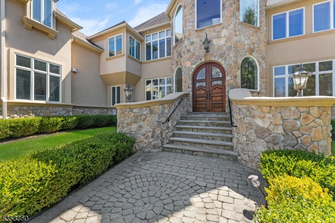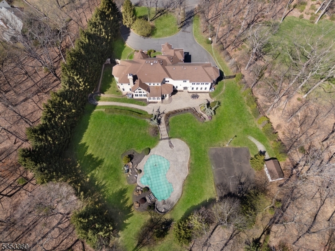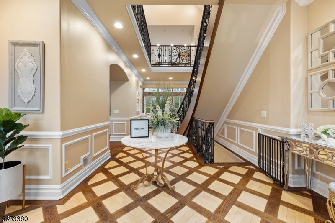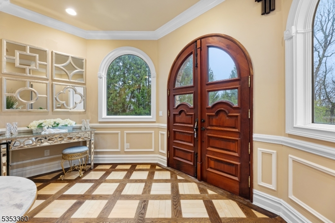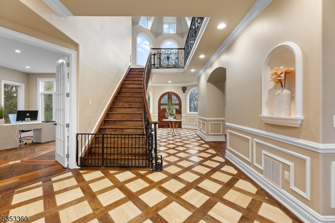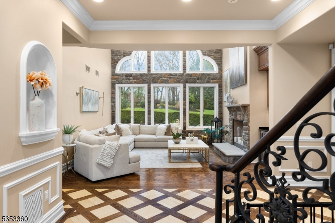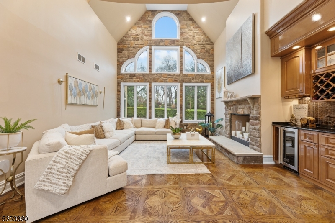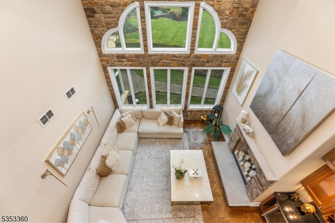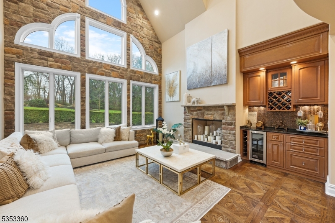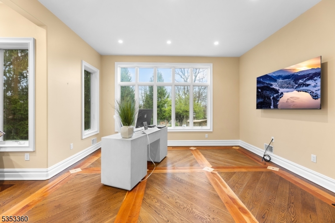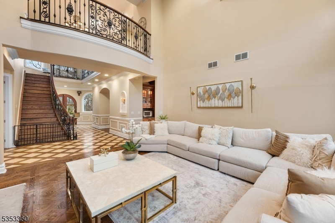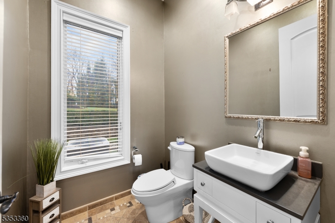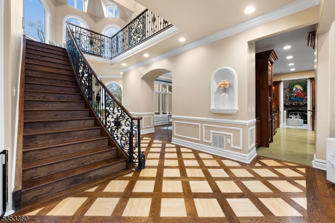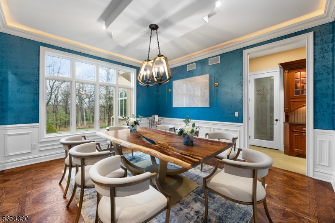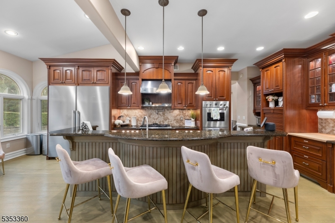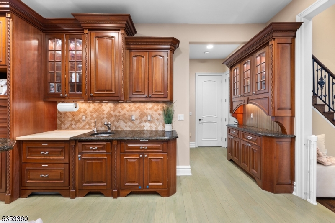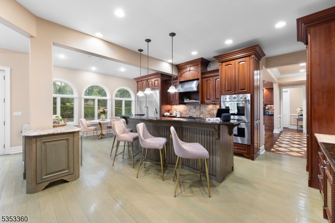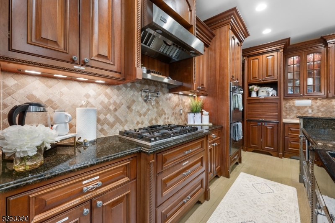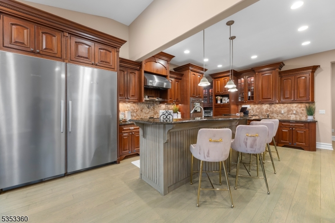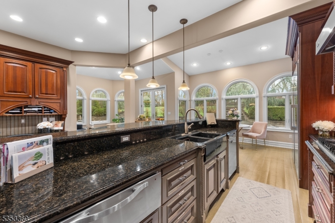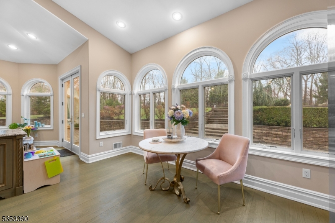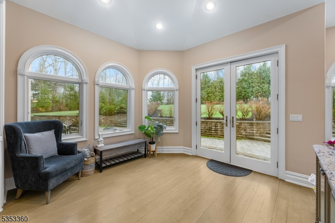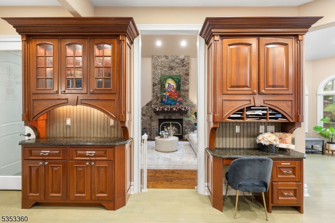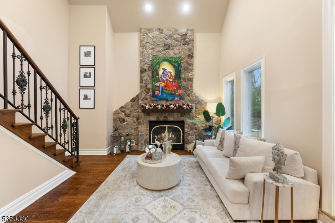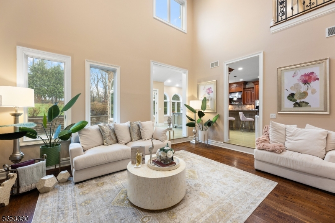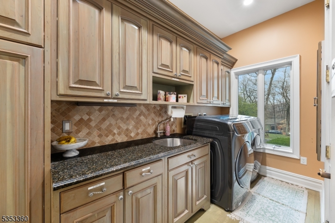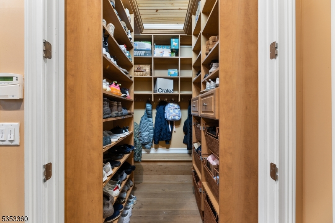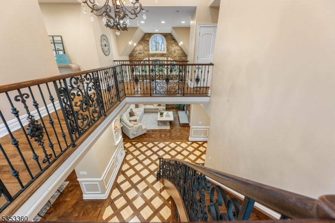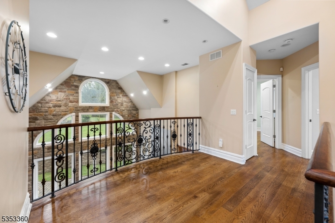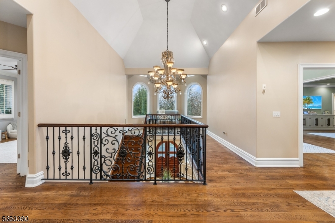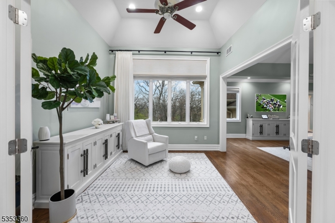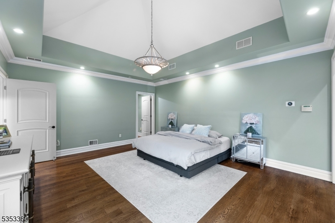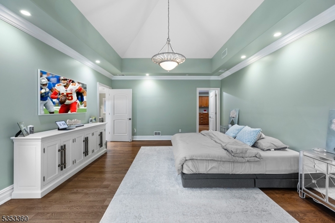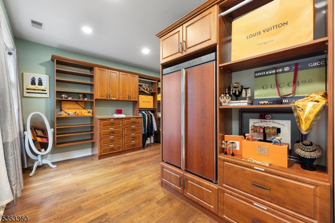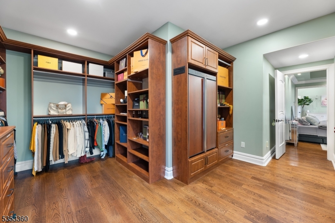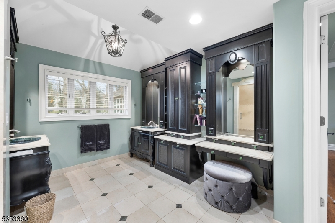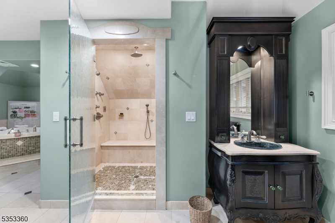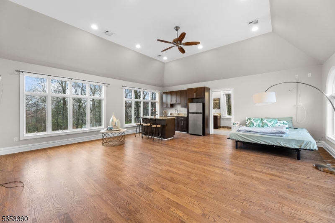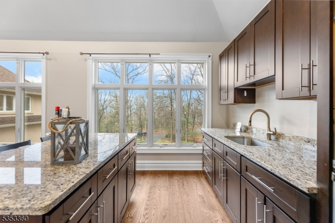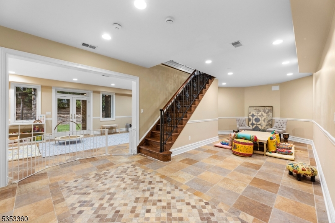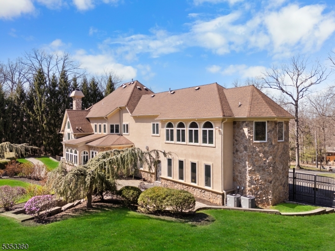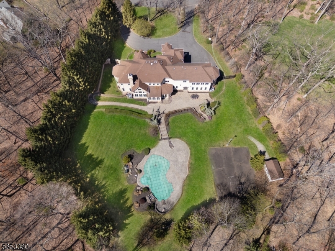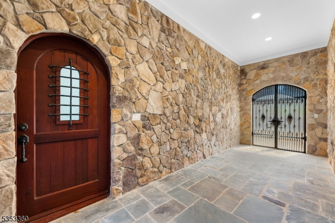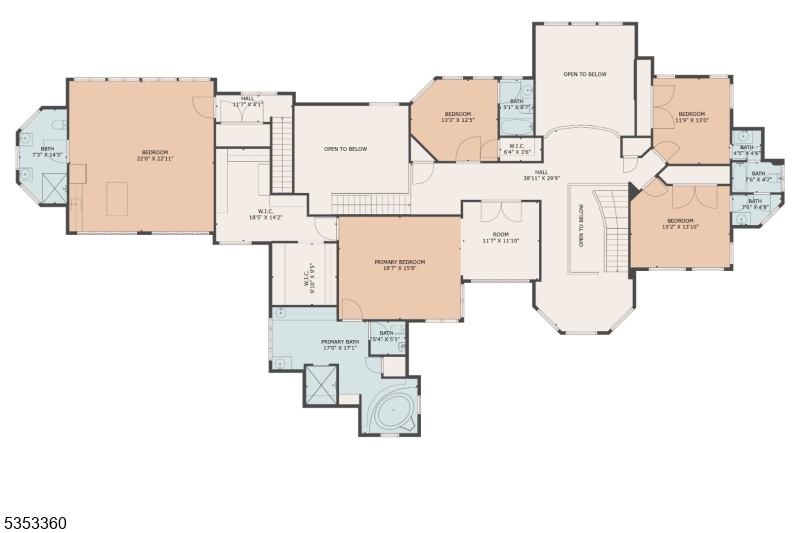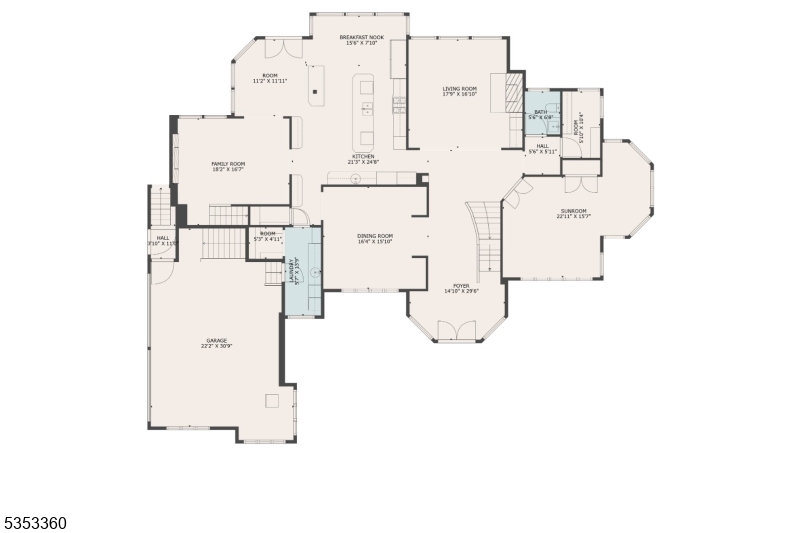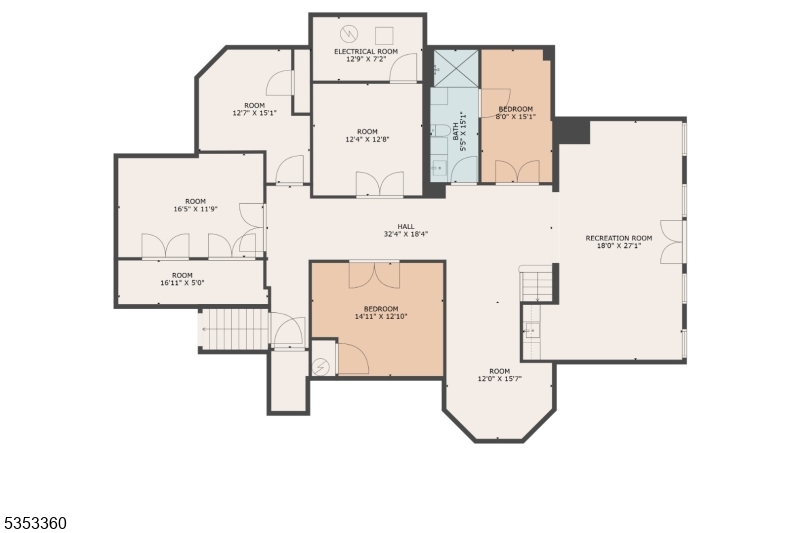5 Fox Chase Dr | Watchung Boro
Step into a world of unparalleled elegance and sophistication at this extraordinary custom hard coat stucco estate. The grand circular driveway sets the tone for what awaits you. The stately mahogany double doors, a soaring foyer with a breathtaking staircase adorned with intricate wrought iron railings, and an architectural masterpiece that hints at the craftsmanship found throughout the home. The heart of the residence is a chef-inspired gourmet kitchen, designed to entertain on a grand scale with top-tier appliances, expansive countertops, and a generous island, this space opens seamlessly into the dramatic great room, framed by floor-to-ceiling custom windows and stonework bringing the outdoors in with a flood of natural light. Work from home in style in the private first-floor office, or retreat to the sprawling primary suite, a sanctuary featuring a walk-in closet, spa-like bath, and privacy. Additional highlights include a private guest suite with a separate entrance, ideal for guest living or extended stays. The finished walk-out lower level offers a full bathroom and endless ideas for entertainment, fitness, or relaxation. Car enthusiasts will appreciate the 4-car garage, while organizers will swoon over dual custom walk-in mudroom closets. Step outside to your private resort-like backyard, an entertainer's dream. Lounge beside the heated, in-ground saltwater pool, shoot hoops on the basketball court, or let the little ones enjoy the custom playground. See you soon! GSMLS 3958861
Directions to property: Valley Road to Hill Hollow to Fox Chase; 2nd house on left or Johnston Drive to Hill Hollow to Fox C
