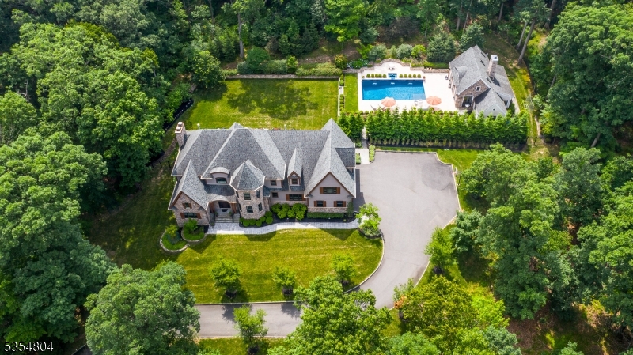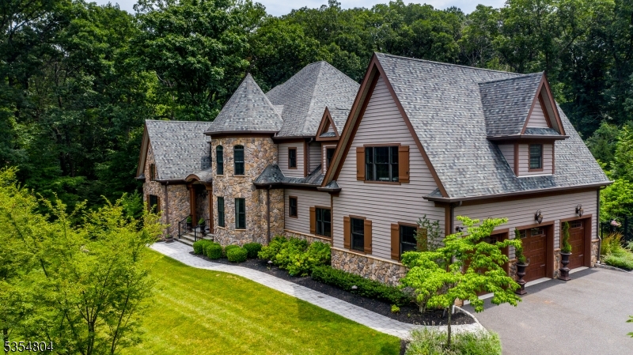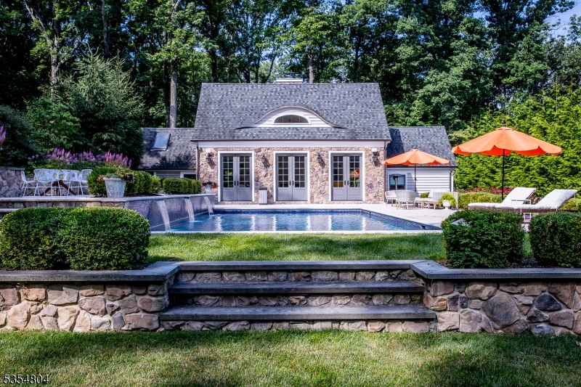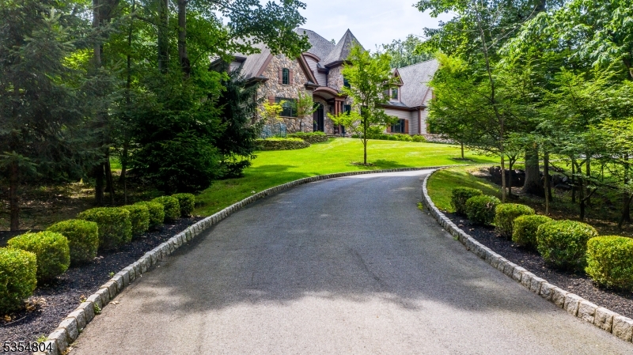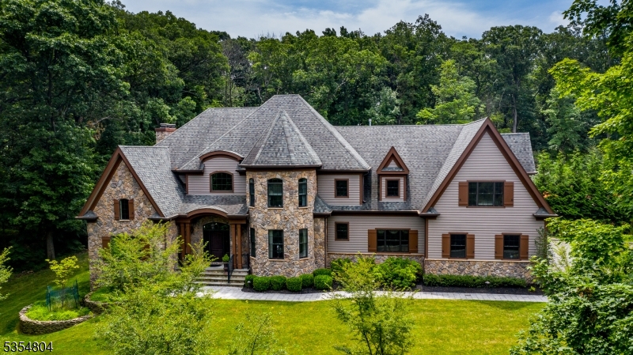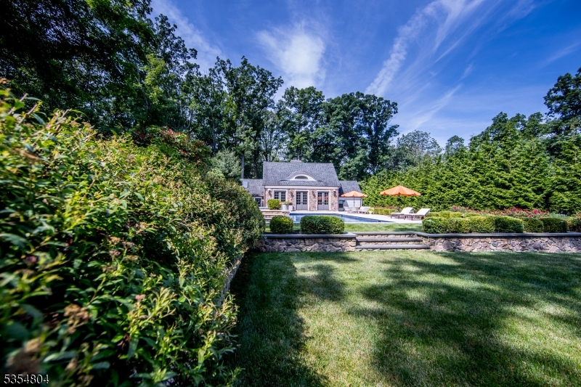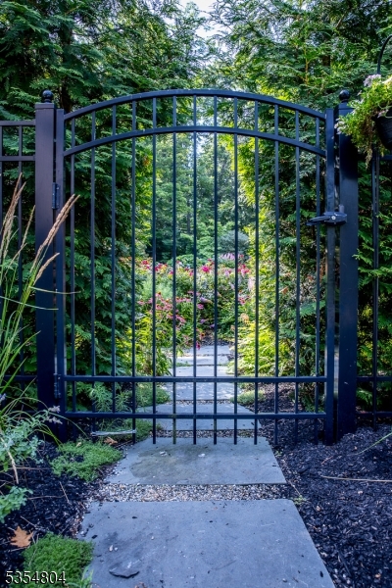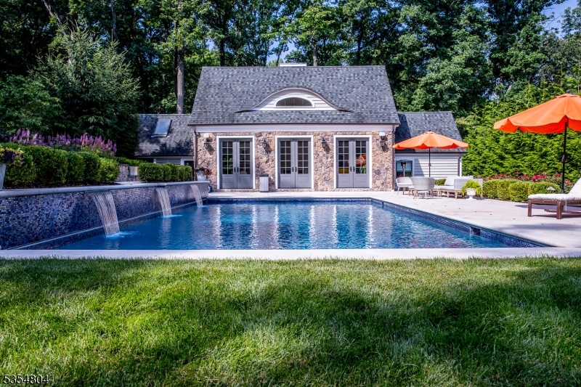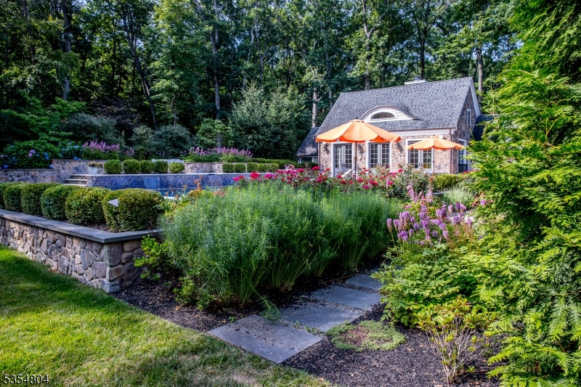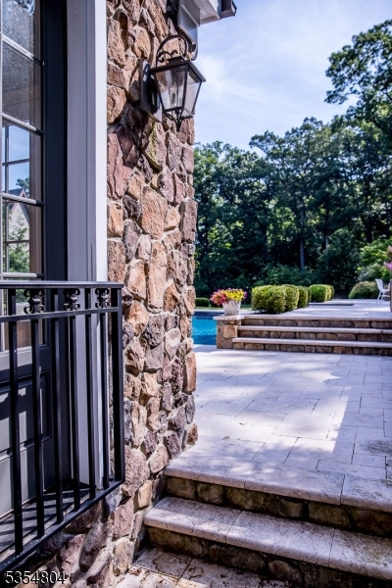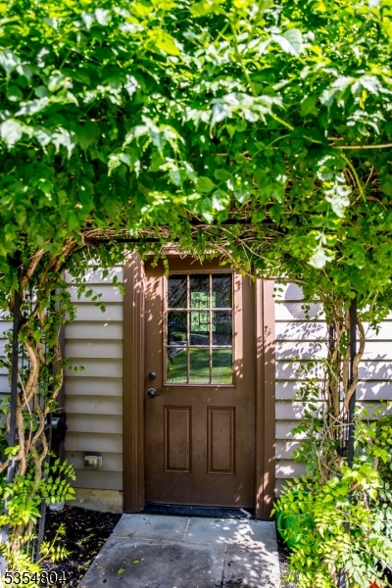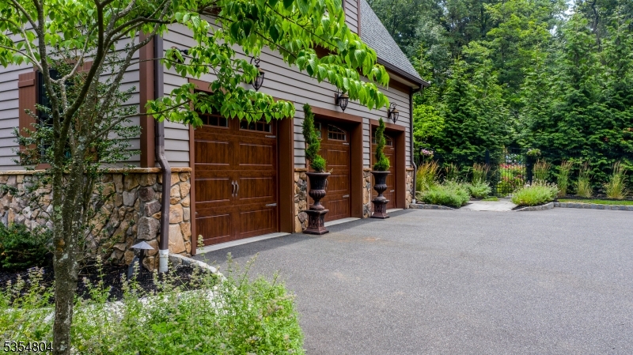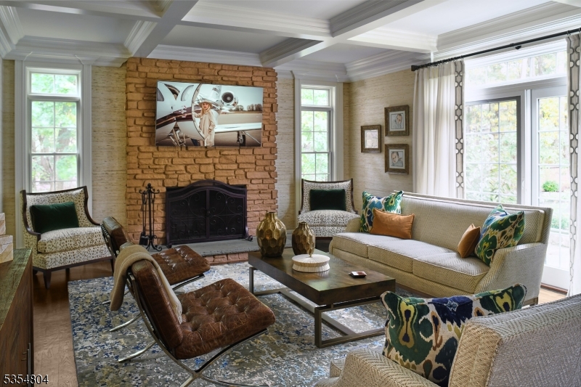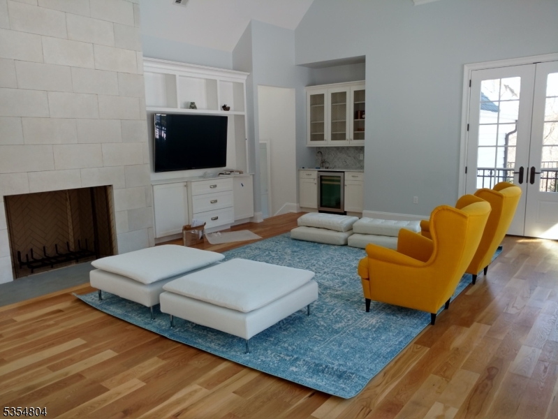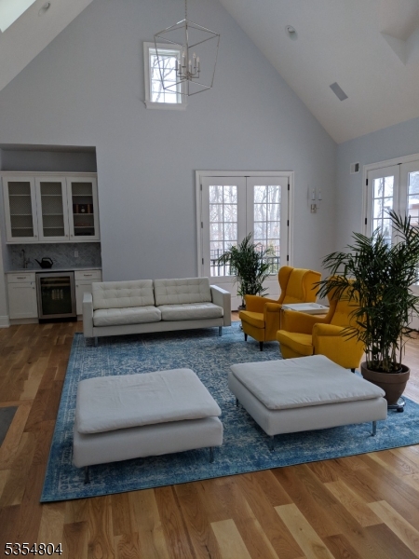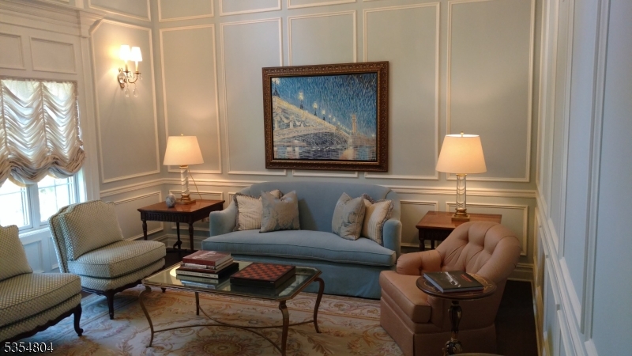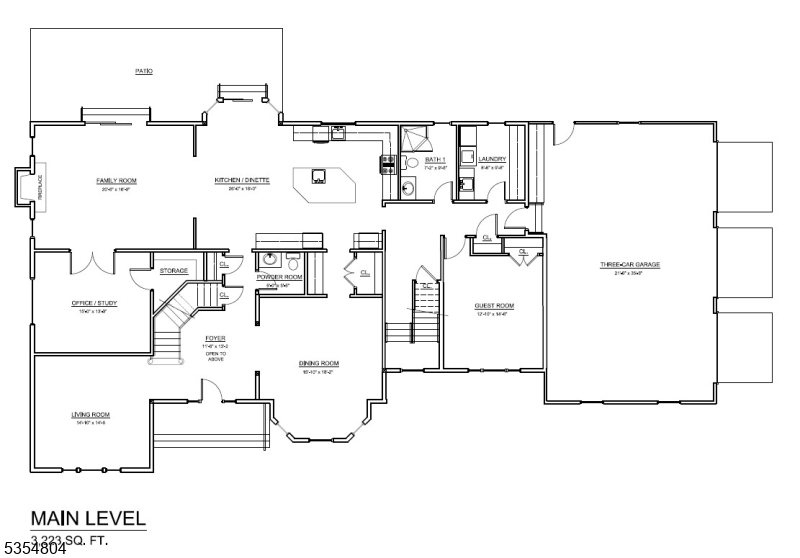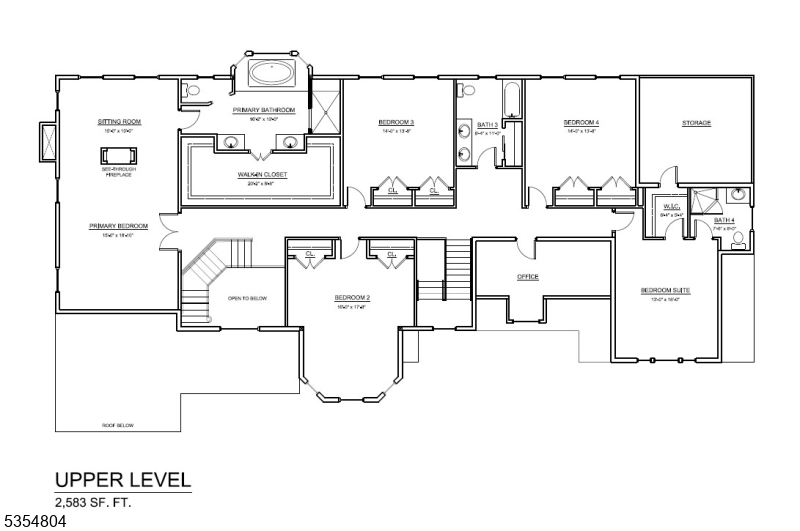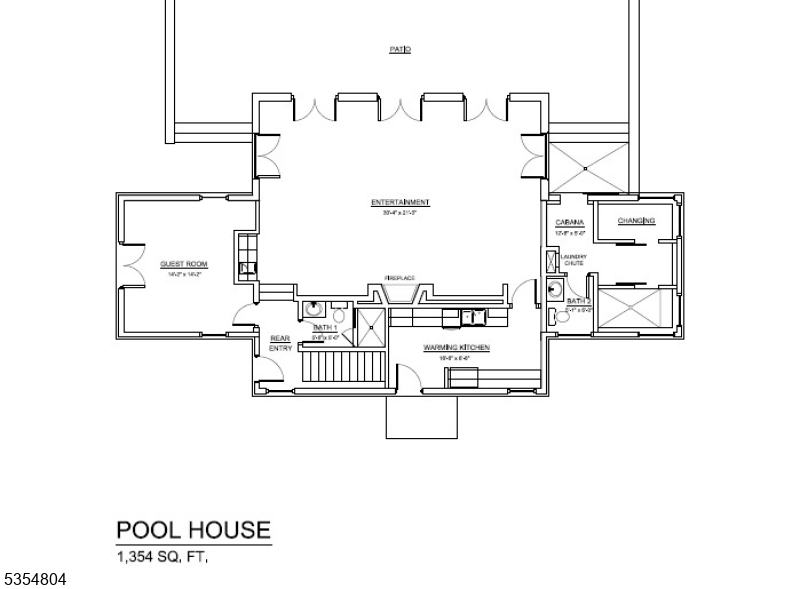113 Valley Dr | Watchung Boro
This elegant French country estate, nestled in the scenic Watchung Mountains, presents an exceptional opportunity to establish lasting roots in a welcoming community. Boasting 6 bedrooms and 4.5 baths, this home seamlessly blends sophisticated design with a warm and inviting atmosphere. A separate guest house - featuring an additional bedroom, catering kitchen and 2 baths - overlooks a sparkling 20'x40' saltwater pool and spa, creating the perfect space for visiting family and friends and summertime entertainment.Meandering bluestone and gravel walkways invite exploration of the expansive 3.06-acre property, leading to beautiful travertine and bluestone patios that become natural extensions of your living space for outdoor gatherings. The expertly designed landscaping provides a breathtaking seasonal display, with flowering trees, bushes, and a vibrant perennial garden creating a picturesque backdrop from spring to fall.This private oasis offers a rare combination of elegance, comfort, and natural beauty an exquisite home where memories are waiting to be made. Interior photos will be available in June. GSMLS 3960359
Directions to property: Valley Road to Valley Drive, on the right.
