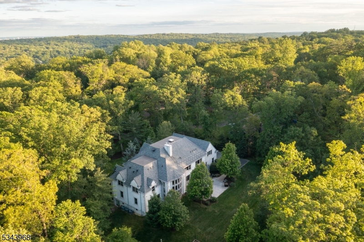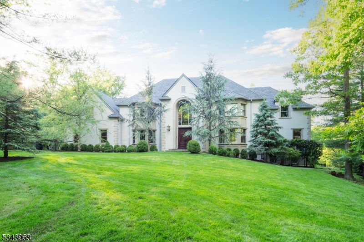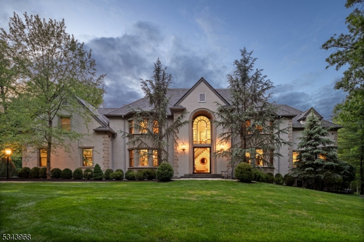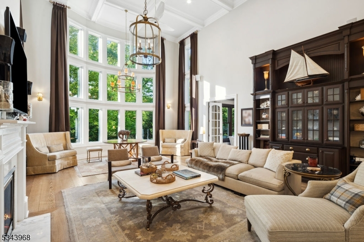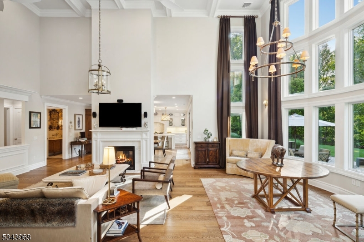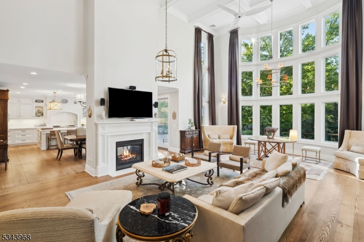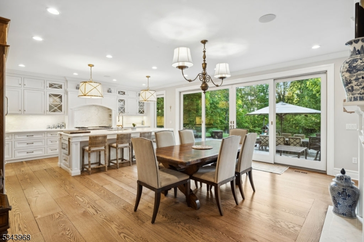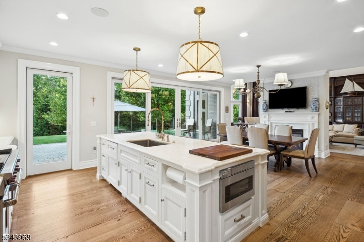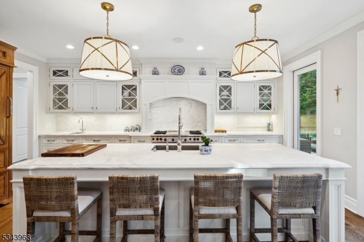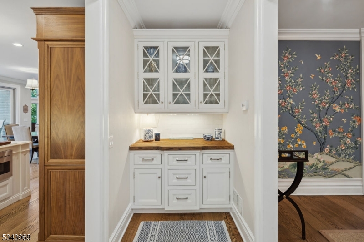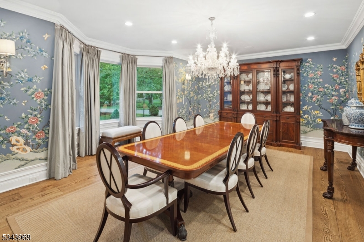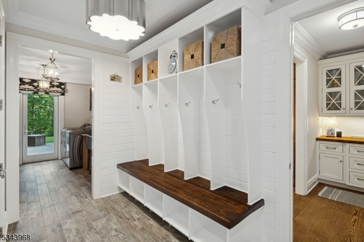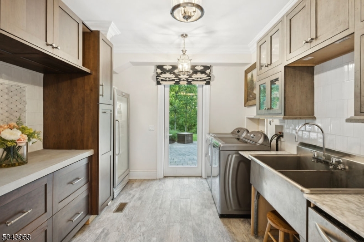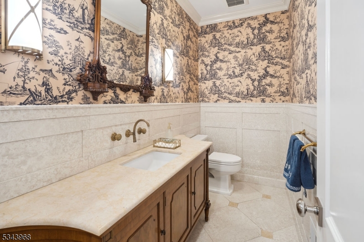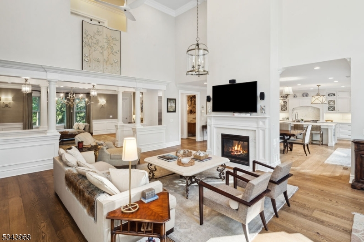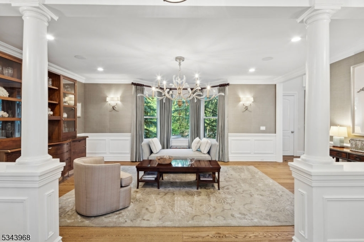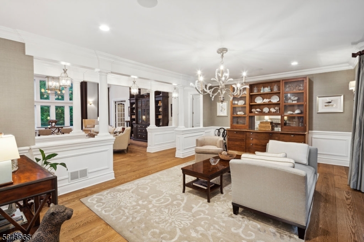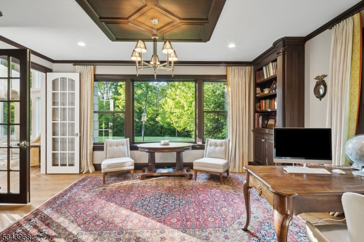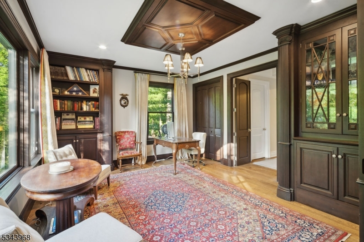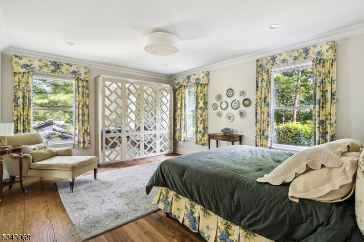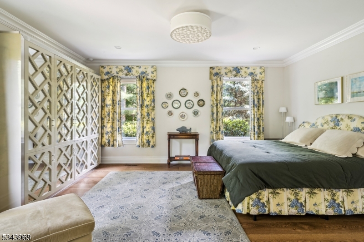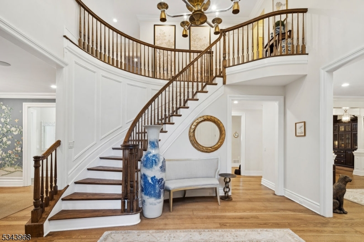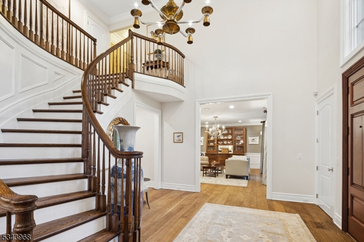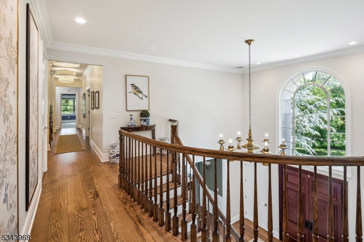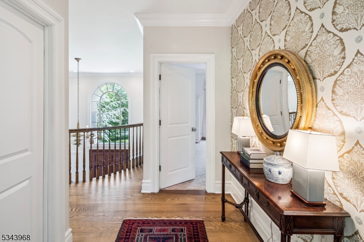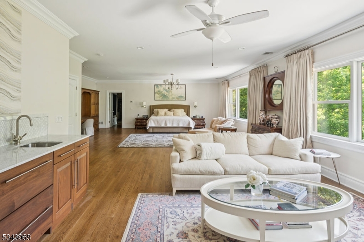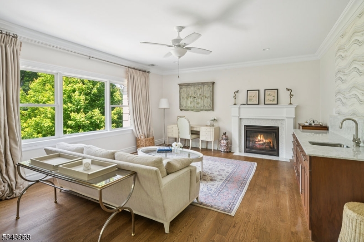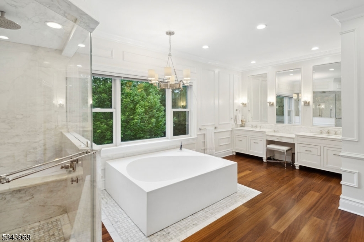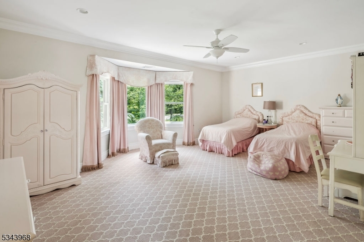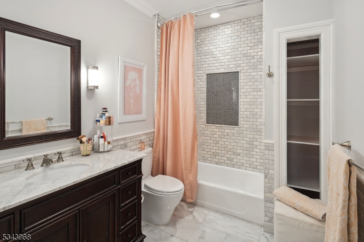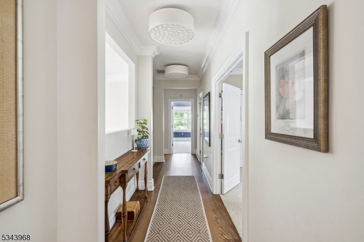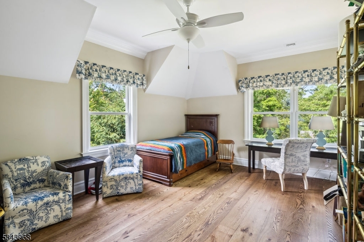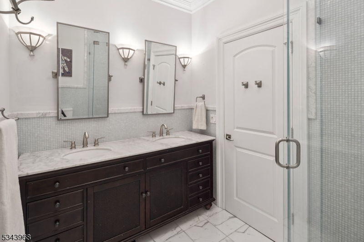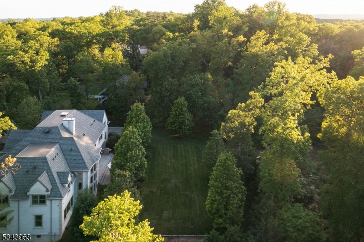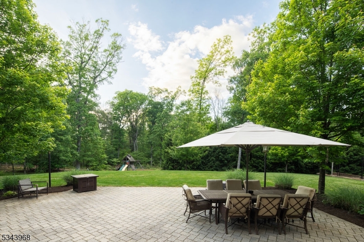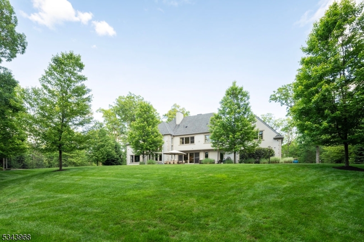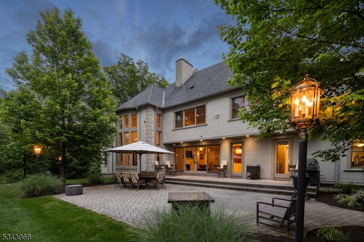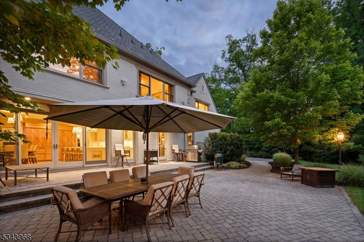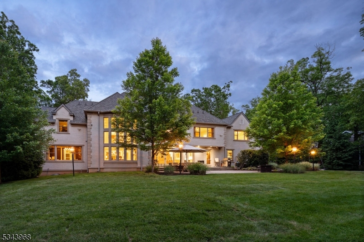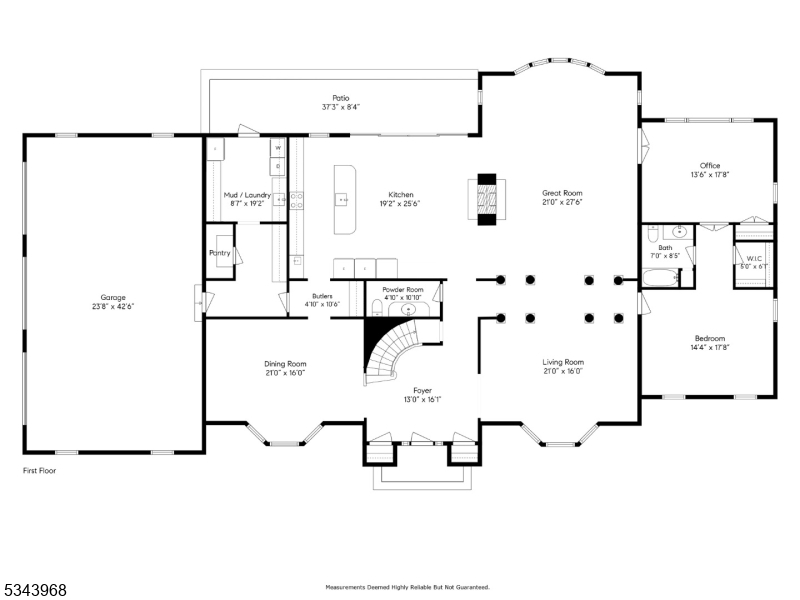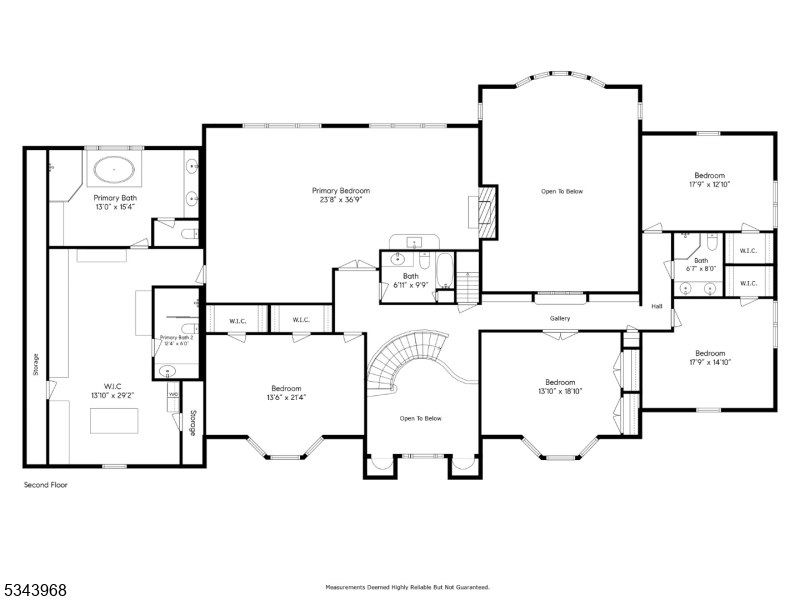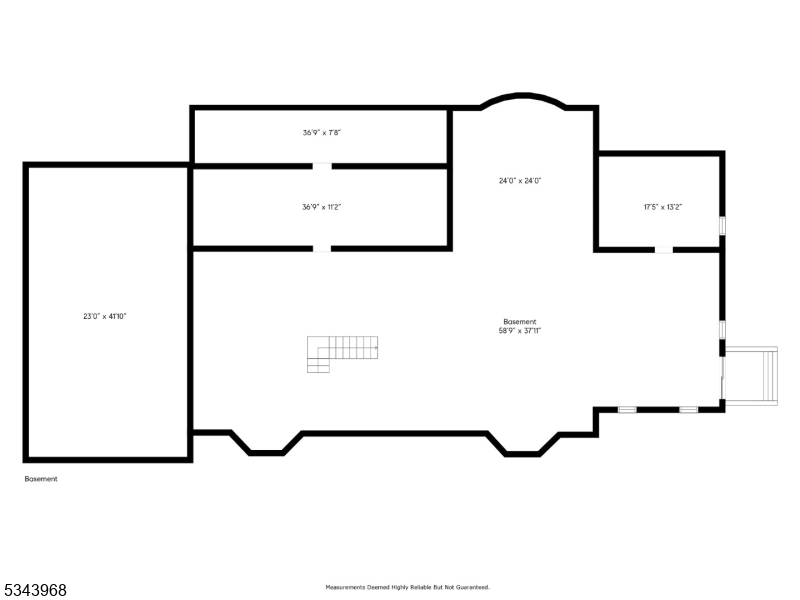40 High Oaks Dr | Watchung Boro
Introducing a magnificent 2015 Custom Estate, built to LEED Silver green energy standards. This luxurious home sits on a ridge in the Watchung Mountains, offering unparalleled privacy and lush, wooded views. With 6 bedrooms, 5.5 baths and 6,868 sq ft of impeccably finished above-ground living space PLUS 3,200 sq ft semi-finished basement, this home exemplifies gracious living and entertaining. From the grand entryway, guests are greeted with soaring ceilings, curved staircase, wide-plank custom oak flooring, and elegant living and dining rooms. The custom Calacatta marble and walnut gourmet kitchen with 10' island and triple-paneled Sub-Zero/pantry wall flows seamlessly into a breakfast area and terraced patio with stunning views. A double-sided fireplace separates the kitchen and great room with breathtaking floor to ceiling windows and 20' coffered ceilings. The 1st floor also features a spacious en-suite bed/bath, mahogany-paneled library, marble powder room, mudroom between garage and kitchen, butler's pantry with second dishwasher, laundry facilities, full-size glass door refrigerator, farm sink and tons of storage. Upstairs, the exceptional primary suite offers a sitting room with morning bar and gas fireplace, expansive closet area, 2nd laundry facilities and two separate marble clad primary bathrooms. Four additional spacious bedrooms and two full baths complete the 2nd level. A+ location w/easy access to I-78, 19 min to Newark Airport, 45 min to NYC. GSMLS 3965091
Directions to property: RT-78 to Exit 40, South on Hillcrest to Right on High Oaks
