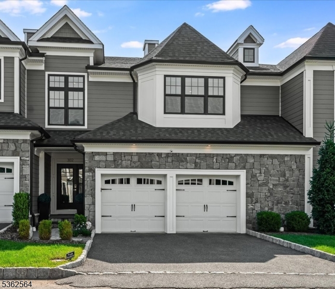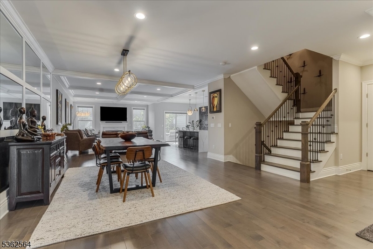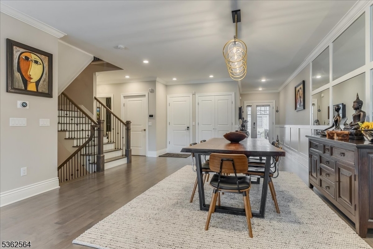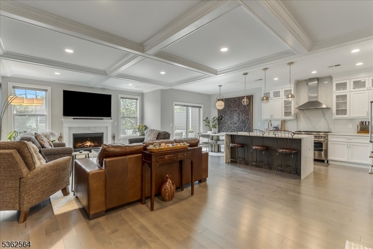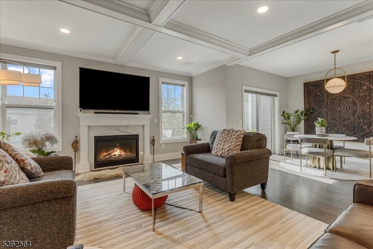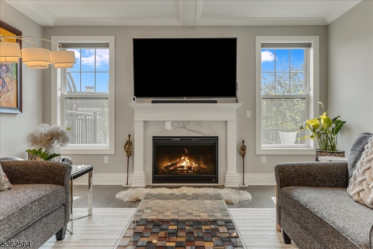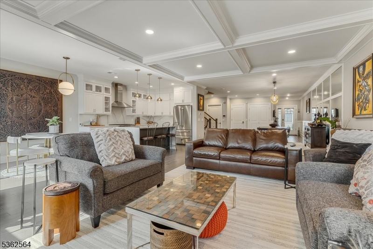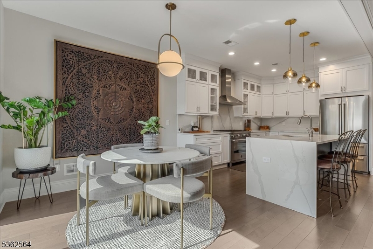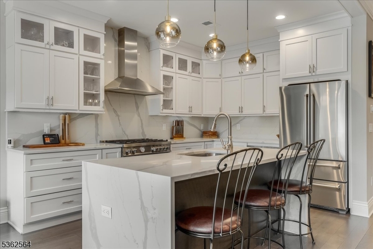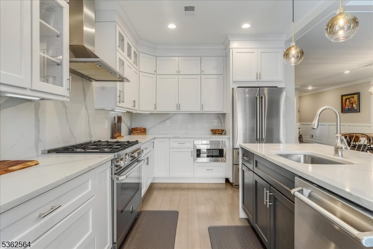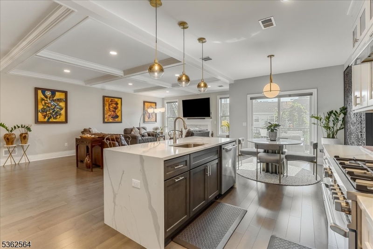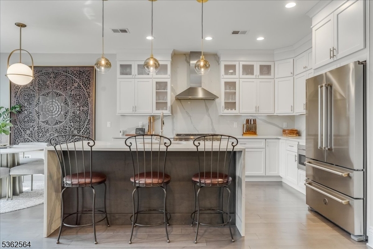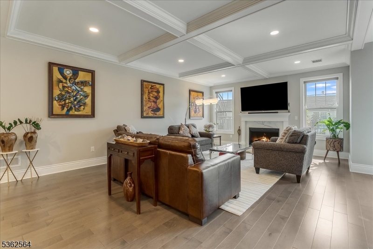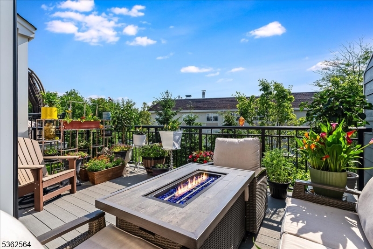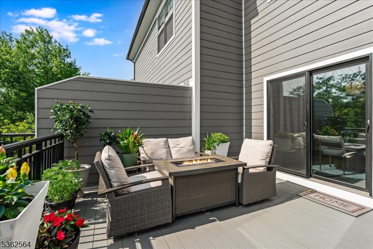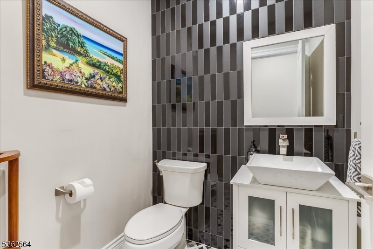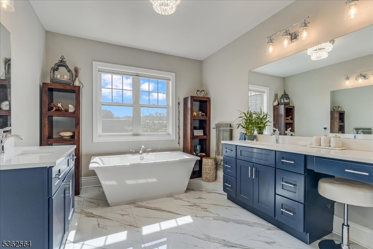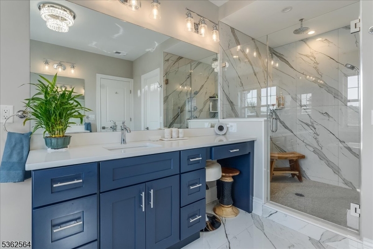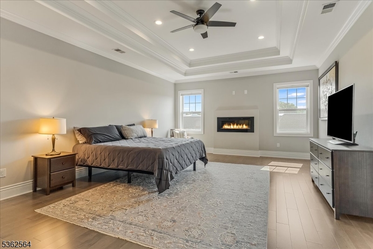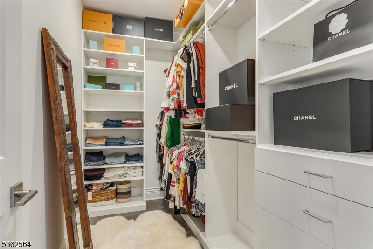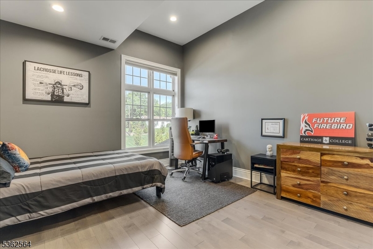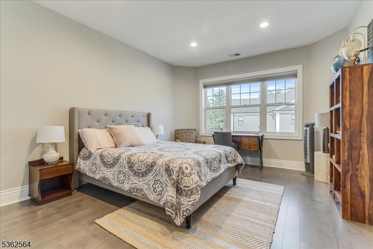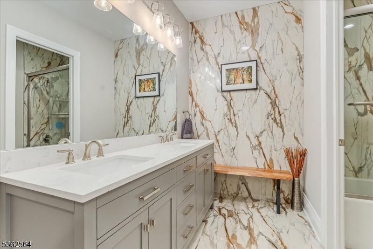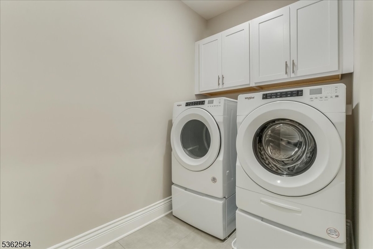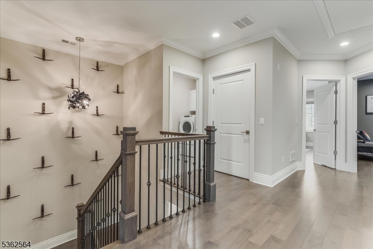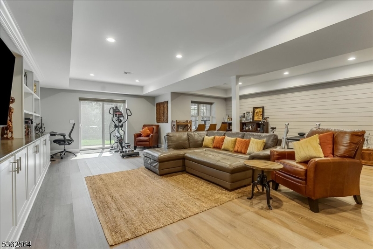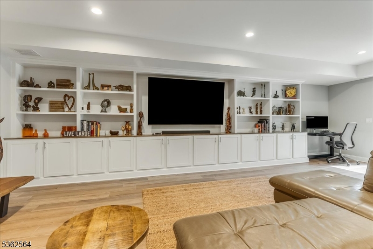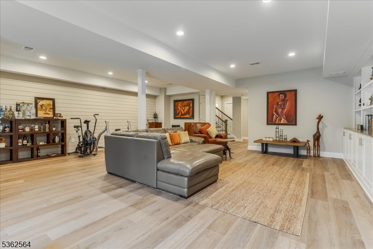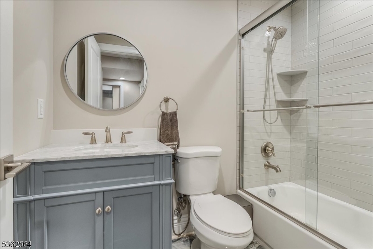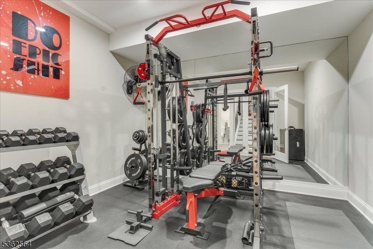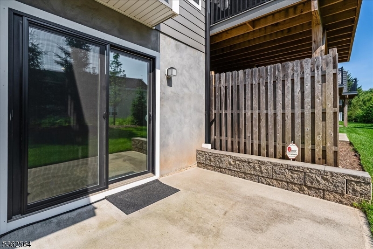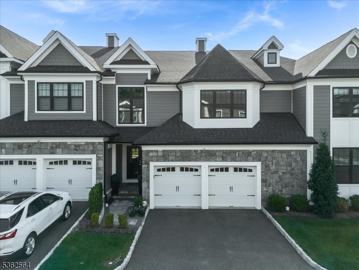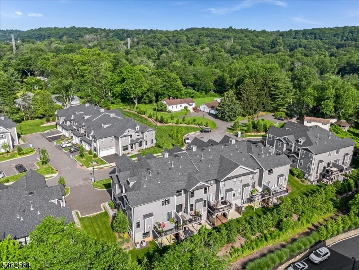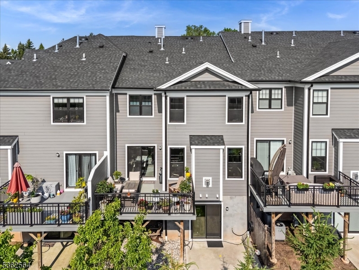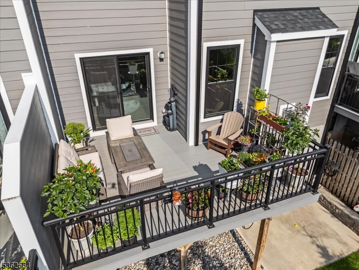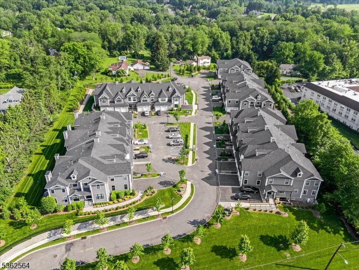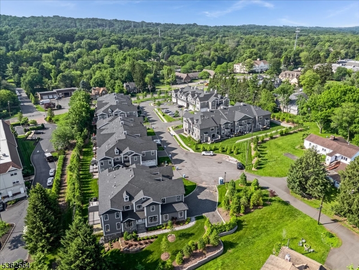302 Tiffany Way, 302 | Watchung Boro
Welcome to 302 Tiffany Way a beautifully crafted Villa Capri model offering refined finishes, smart functionality, and low-maintenance living in one of Watchung's most desirable communities. With nearly 3,000 square feet of upscale living and an additional 1,000+ sq ft walkout lower level, this 3-bedroom, 3.1-bath townhome lives large in all the right ways.Inside, you're greeted by an open, airy layout bathed in natural light. The fireside living room flows seamlessly into a custom chef's kitchen featuring a dramatic waterfall quartz island, Bertazzoni appliances, full-height quartz backsplash, and custom cabinetry that marries elegance with utility.Upstairs, the expansive primary suite is a true retreat offering dual walk-in custom closets, an electric fireplace, and a spa-inspired bath with soaking tub,oversized glass shower, and designer finishes. Two additional bedrooms provide flexibility for guests, work-from-home, or creative space.The fully finished walk-out lower level offers even more complete with a full bath, fitness area, media/lounge space, and built-ins that elevate the everyday. Step outside to a private patio or enjoy peaceful mornings and sunset cocktails on the deck off the main living area lushly landscaped for year-round enjoyment.All this, just minutes to top-rated schools, major highways, shops, restaurants, and Watchung's beautiful parks and lakefront paths.302 Tiffany Way delivers the best of both worlds luxury living with a lock-and-leave lifestyle. GSMLS 3970272
Directions to property: Exit 40 off Route 78, to Watchung Circle to Mountain Boulevard, Right on Tiffany Way. FOR GPS ADDRES
