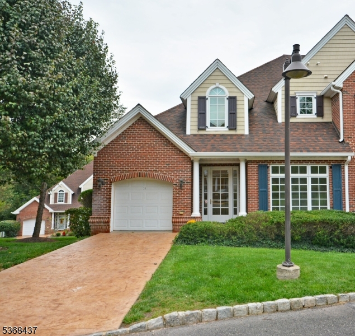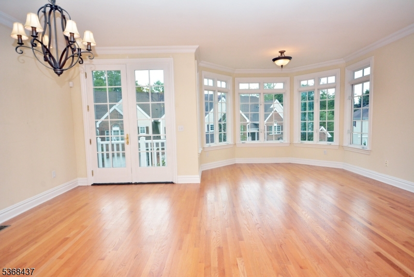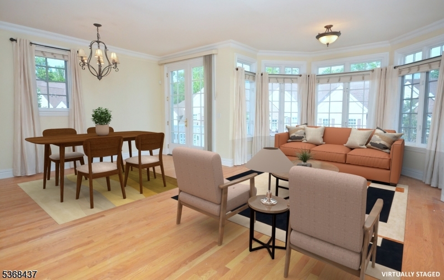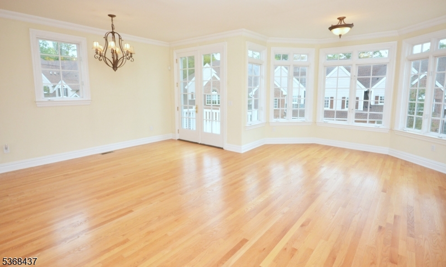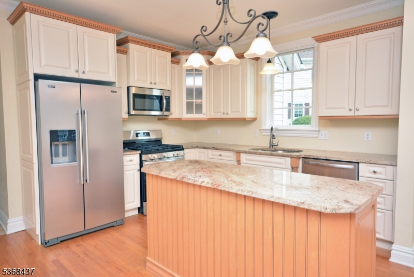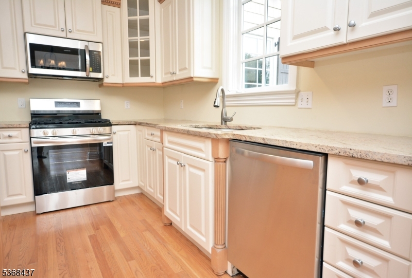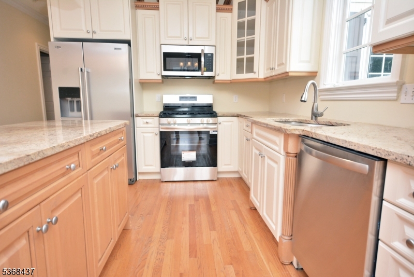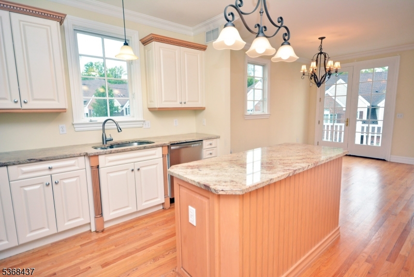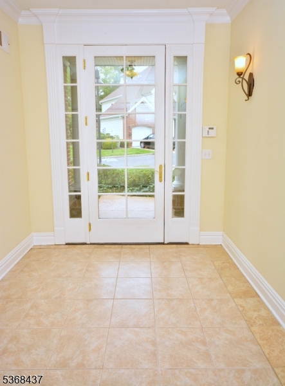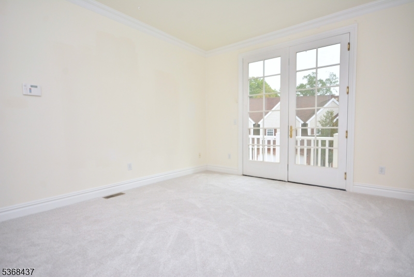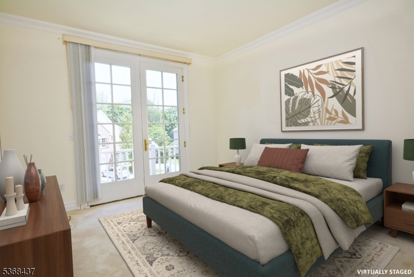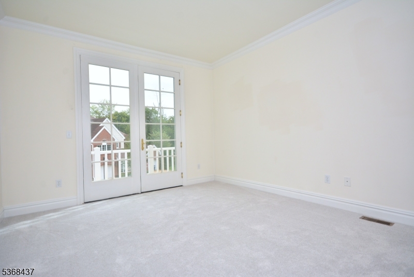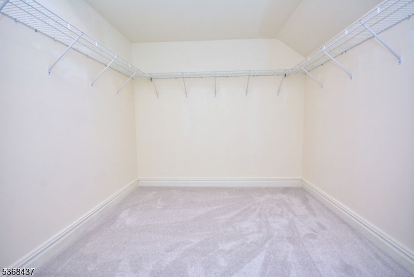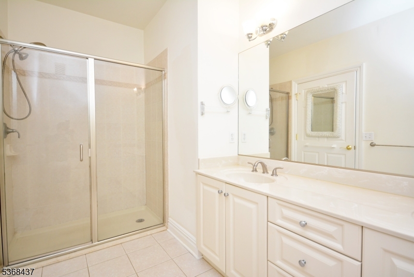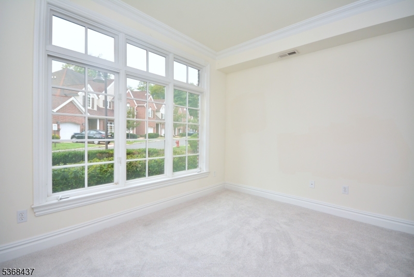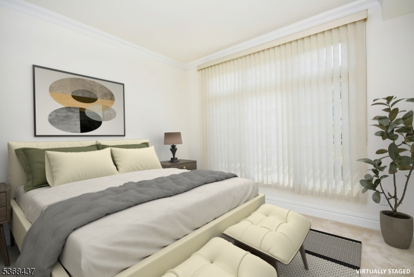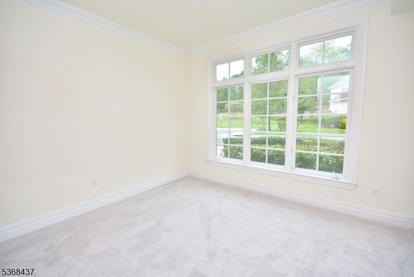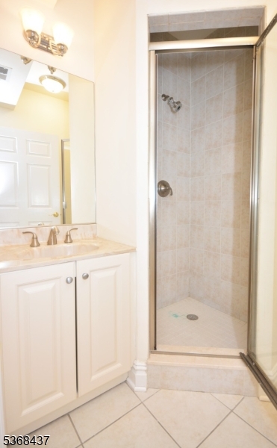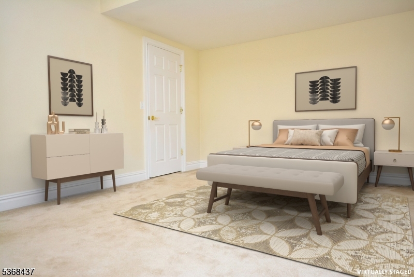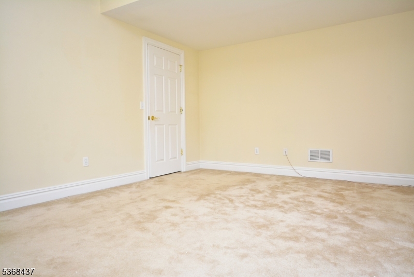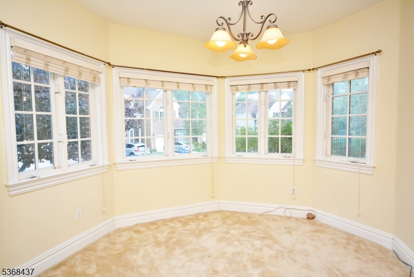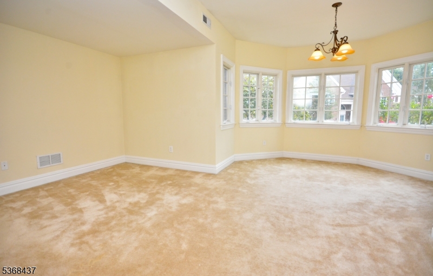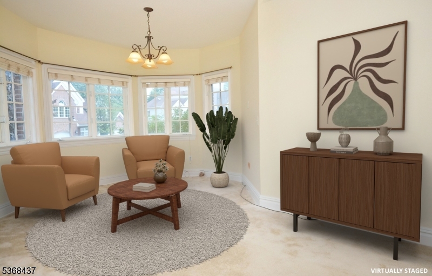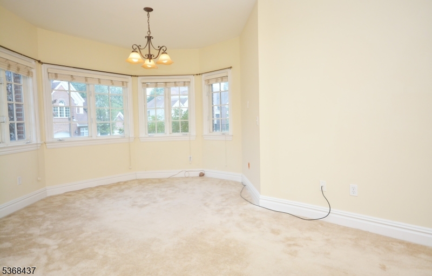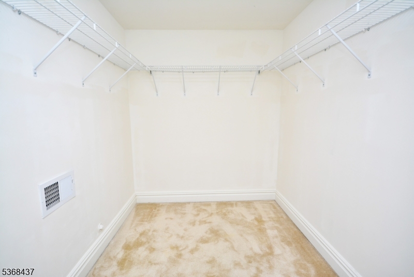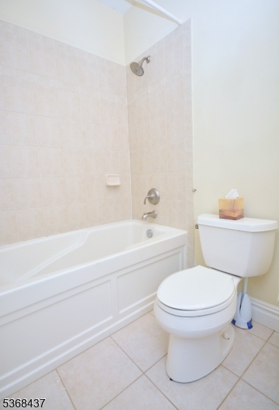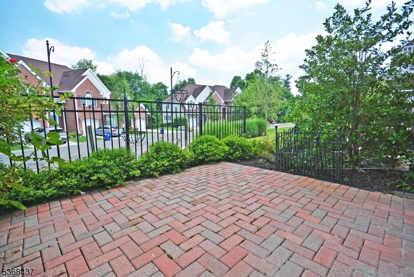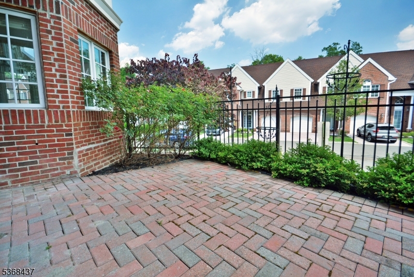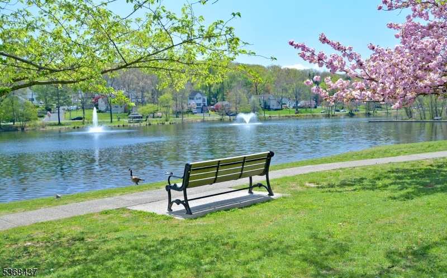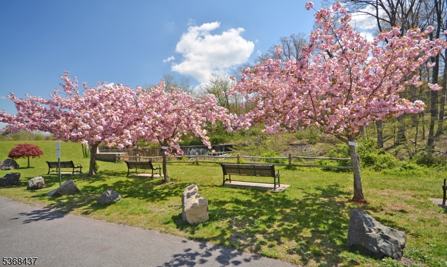35 Schmidt Circle | Watchung Boro
Welcome to Lakeside Villas at Watchung, a serene 55+ community offering privacy, yet just across from the picturesque Watchung Lake park, Water & Wine, (a renowned gourmet restaurant,) and Pourtuga, (the town coffee shop). This spacious townhome is the premier floor plan in Lakeside Villas and has been refreshed and updated with new carpet and stainless steel appliances. It's an end unit, with the convenience of first floor living, that includes primary and second bedrooms on first floor - plus a fully finished grade-level space. The main living level is an open, light and bright living area with French doors to a private balcony, wood floors and transom bay windows. The Kitchen is well appointed with a center island and granite counters. The primary bedroom has a private balcony, ensuite bath, and oversized walk-in closet. The second bedroom has a transom window and double closet. A full bath with shower, a laundry, and access to the garage add to the main level's appeal. The grade-level area features a family room with bay windows, a large third bedroom, walk in closet and the third full bath. Enjoy your lifestyle in this exceptional home that combines elegance, functionality, and comfort. GSMLS 3972571
Directions to property: Watchung Circle to Stirling Road, immediate right on Schmidt Circle to #35
