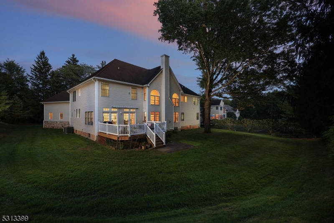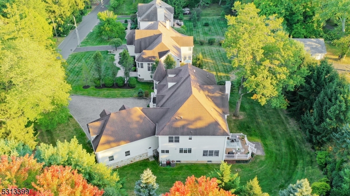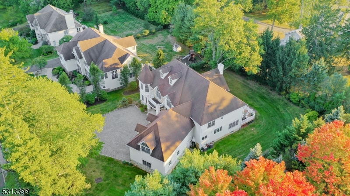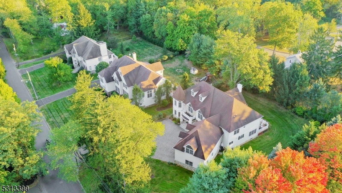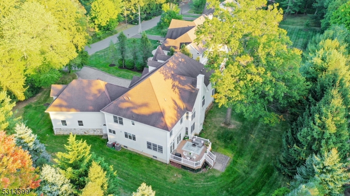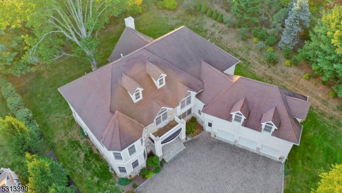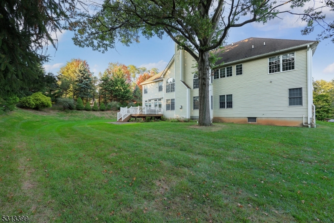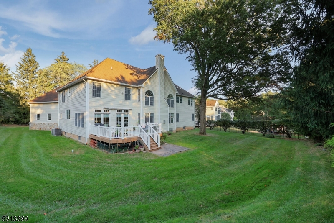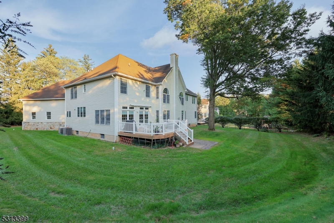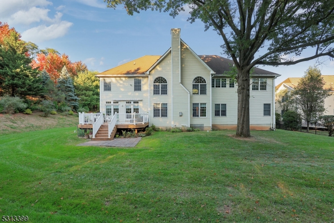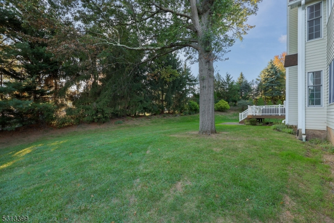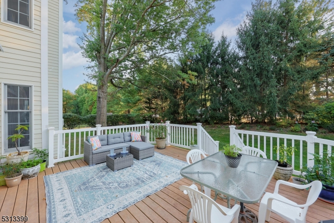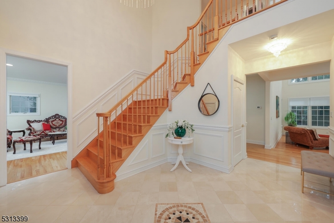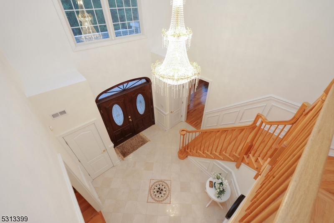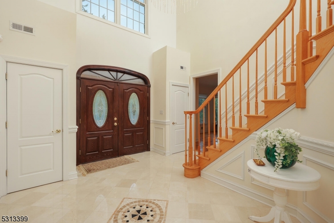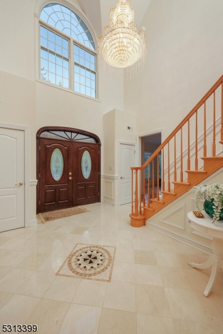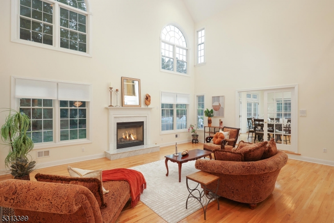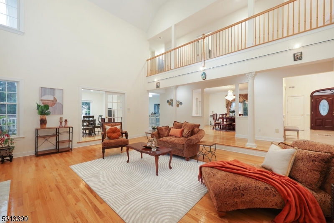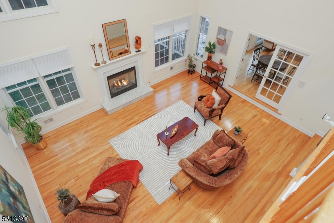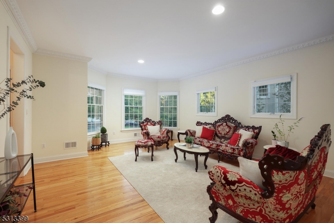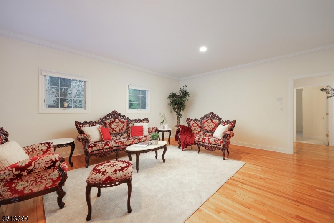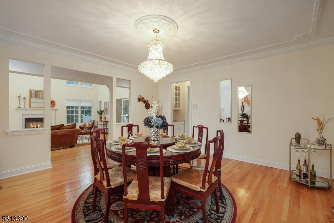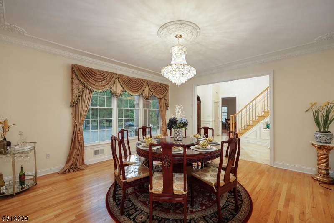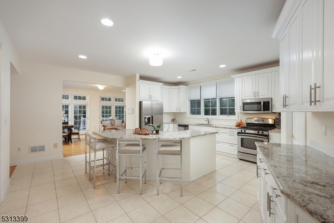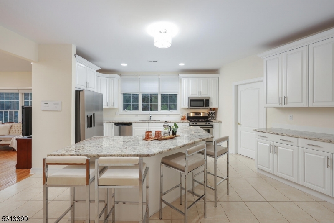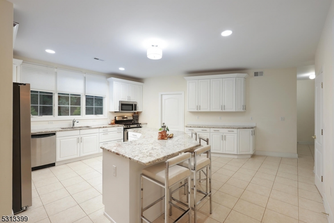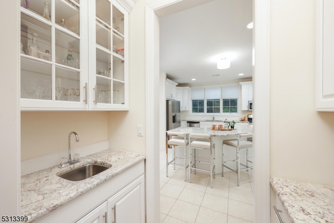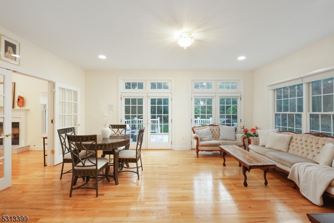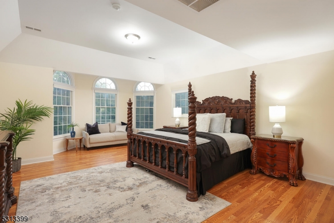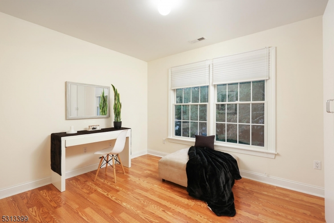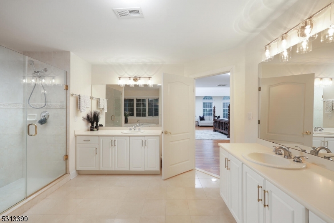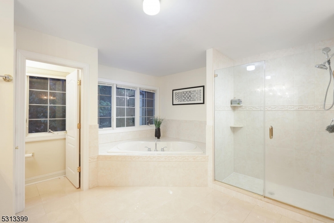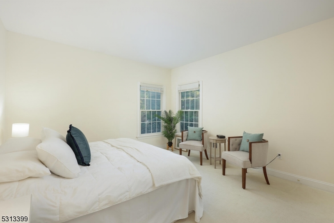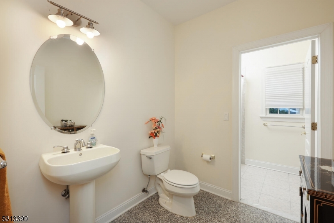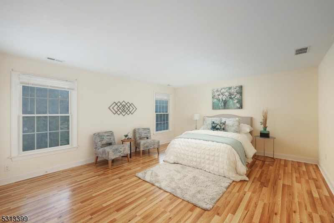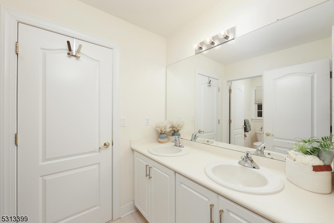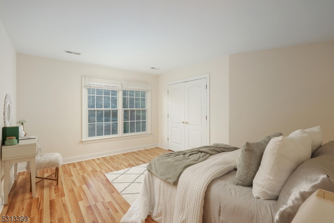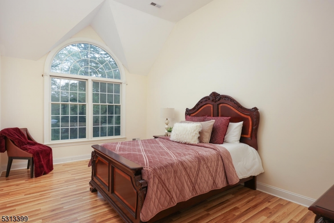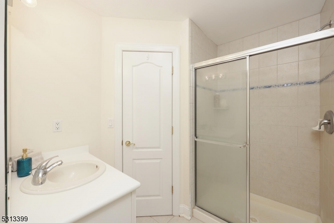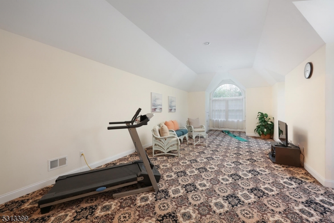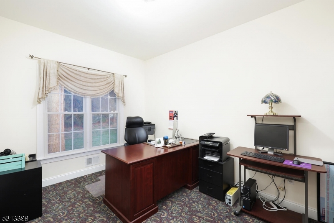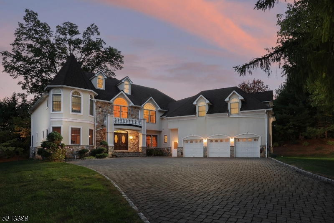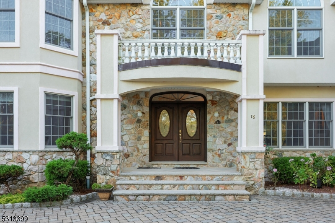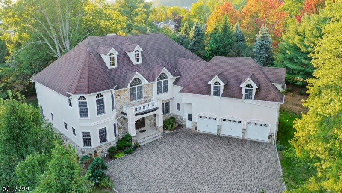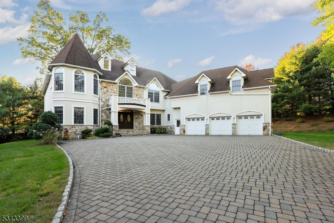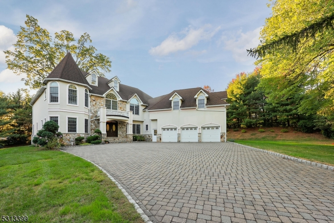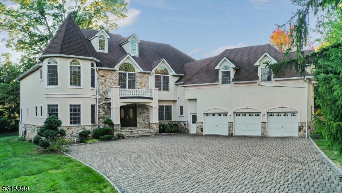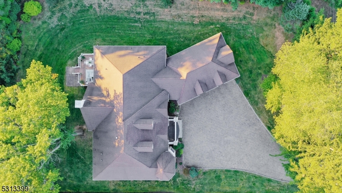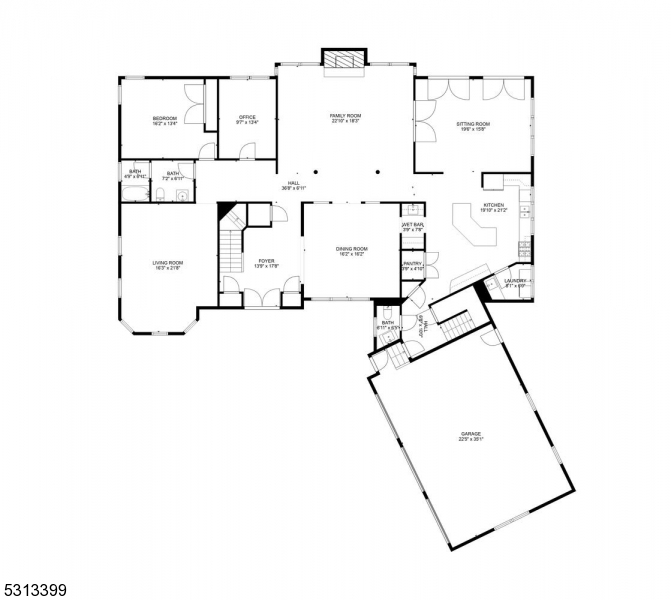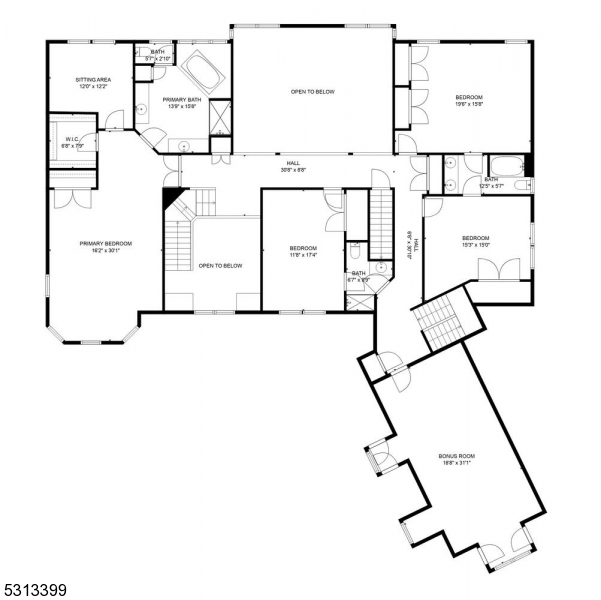18 Wildwood Ter | Watchung Boro
EXCEPTIONAL LARGE CUSTOM BUILT COLONIAL NESTLED ON A PREMIERE LOT WITH PICTURESQUE HOMES AND CUL-DE-SAC FEEL IN WATCHUNG TOWNSHIP WITH TOP RATED SCHOOLS, THIS LARGE 6 BEDS 4.5 BATHS HAS IT ALL WITH ALMOST 6,000SQFT. Large high end Gourmet eat-in kitchen with top of the line stainless steel appliances, granite countertops, with butler's pantry totally open to the breakfast nook with separate large Livingroom with natural light, stunning two story great room with stone/marble fireplace. Formal dining room, large foyer with 20 ft high ceiling, large home office, 1st floor Guest BR w/en suite bath, sliding double door overlooking the custom trex deck and 3 car attached garage. The 2nd floor boasts Main primary suite with high ceiling, sitting area, dressing room, large walk in closets, dual vanities and a spa like full bath with jetted tub. 4 additional large bedrooms / 2 baths including Jack & Jill bath & the 3rd with its own bathroom which can be the 2nd Au Pair/In-law suite and the 4th bedroom used as a gym / playroom. Unfinished Lower level basement with over 2000sq ready for any customization, pavered driveway, large private manicured and landscaped backyard space for all your outdoor activities. Property was custom designed by owners with attention to details and no space left unutilized. Located in a quiet tree lined neighborhood in close proximity to shopping, restaurants, library, town center and easy access to highways. This property will surely impress just unpack GSMLS 3974570
Directions to property: Mountain BLVD to Wildwood Ter
