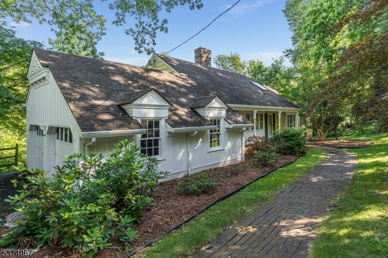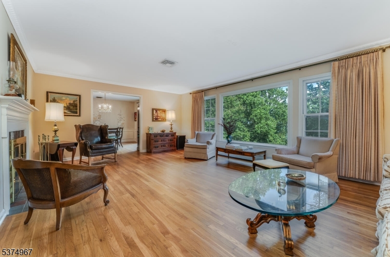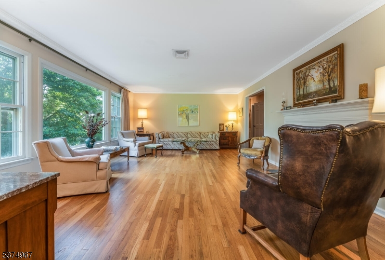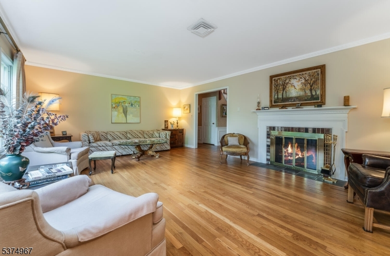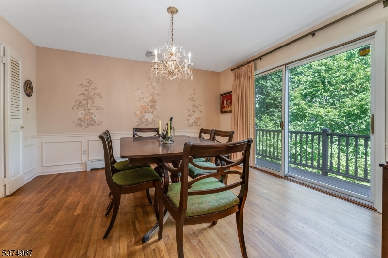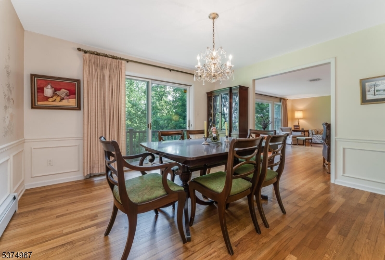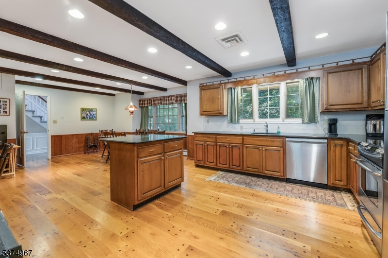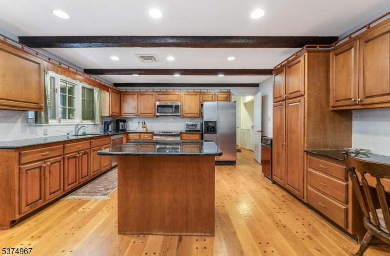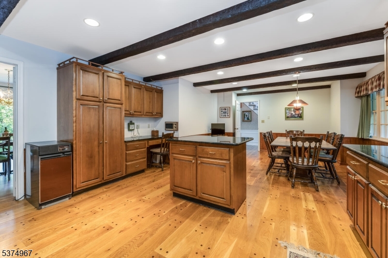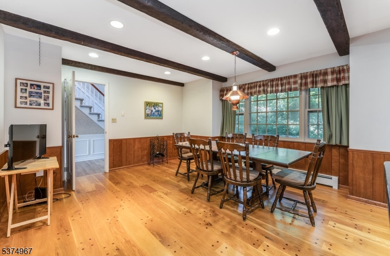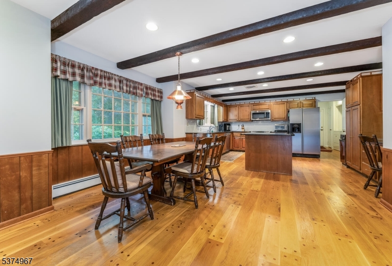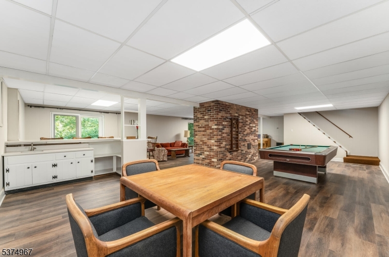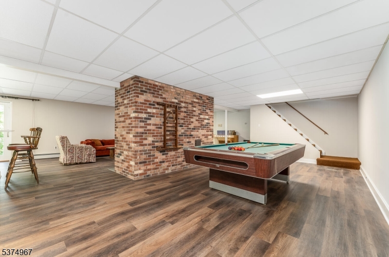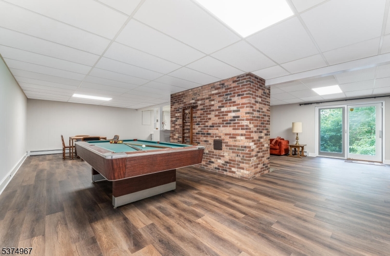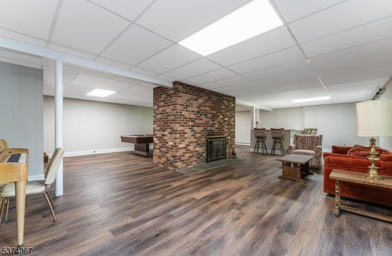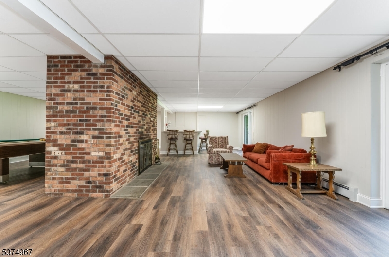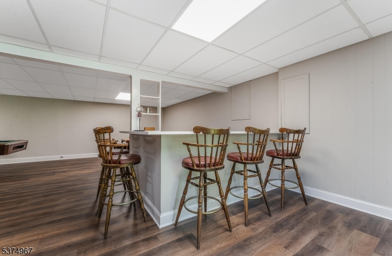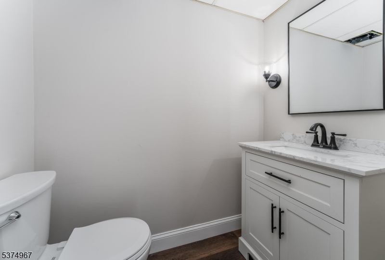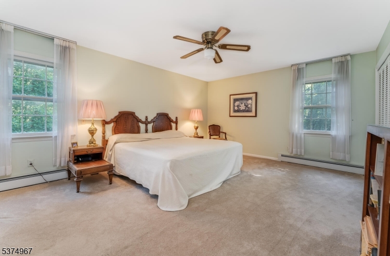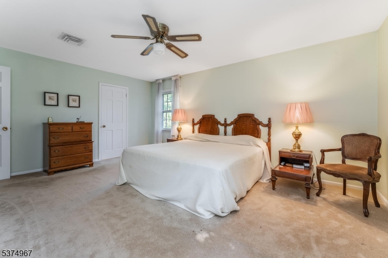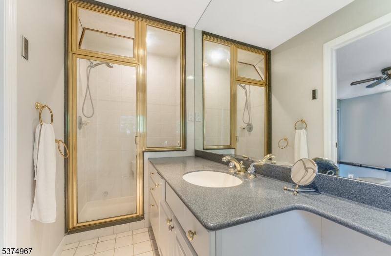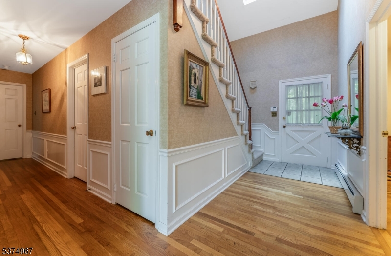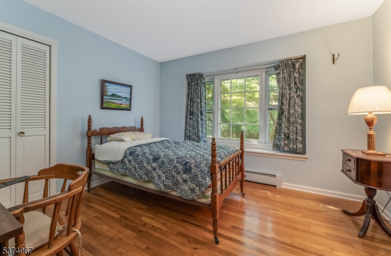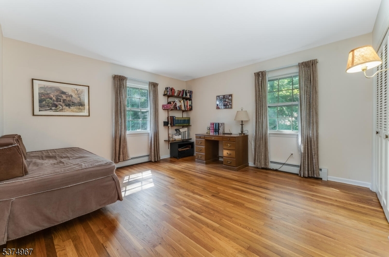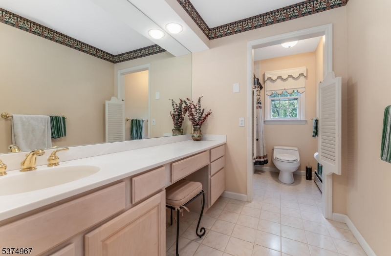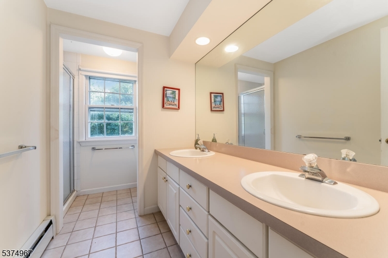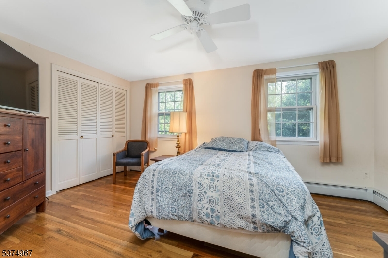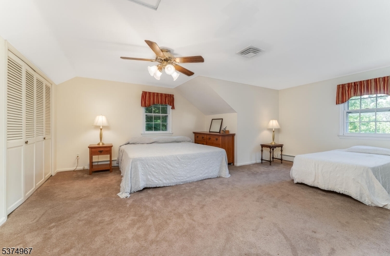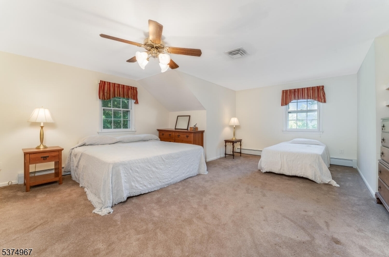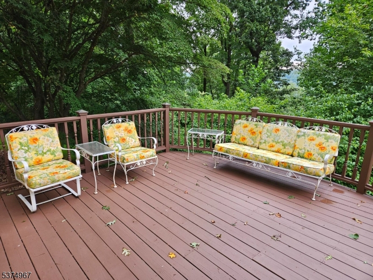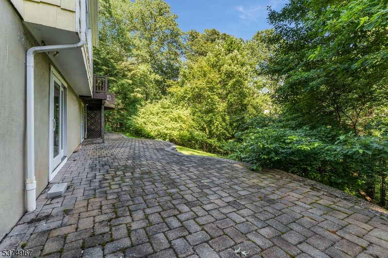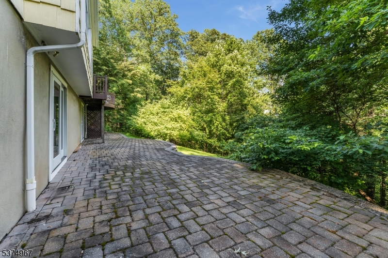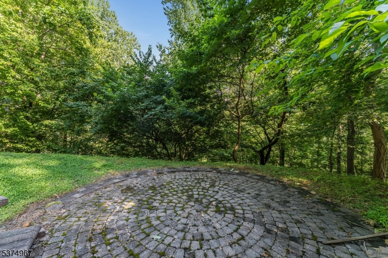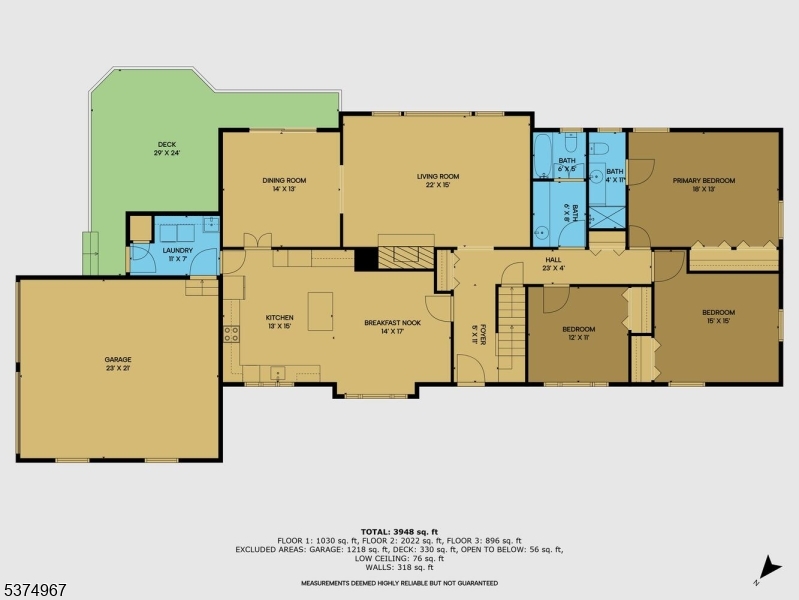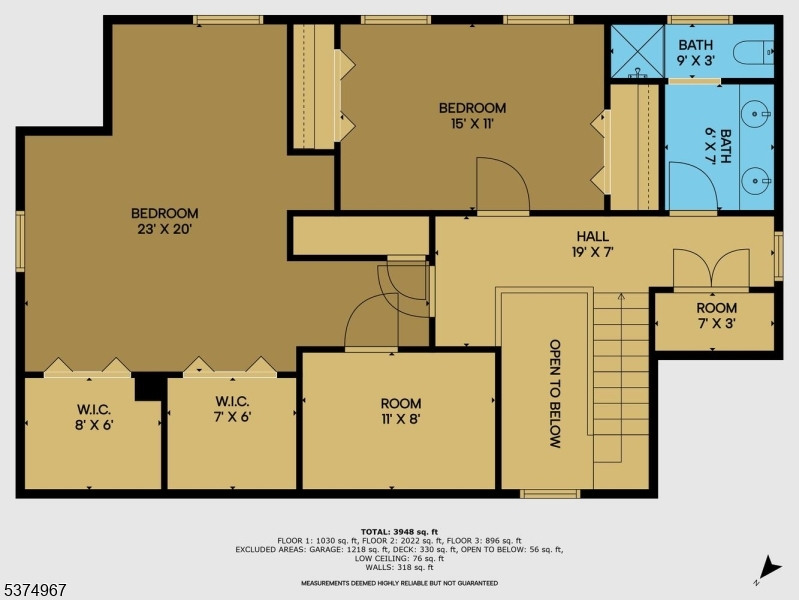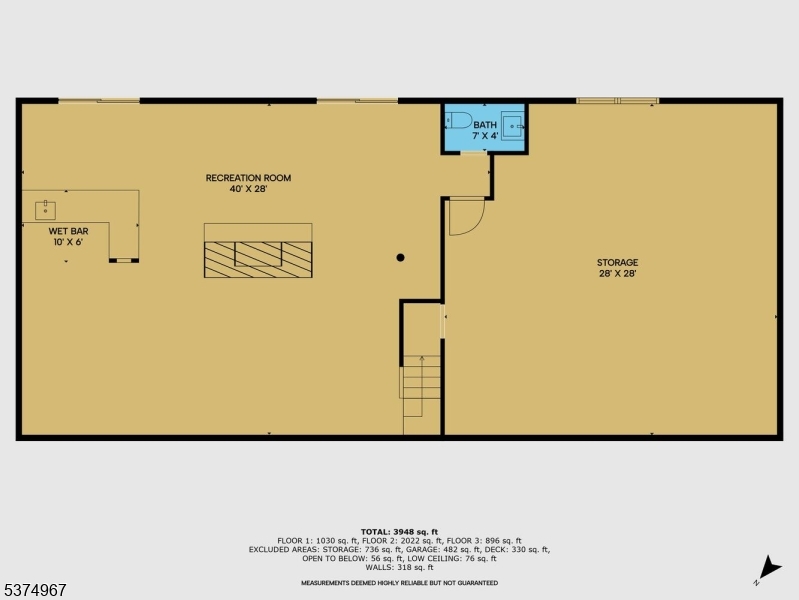360 Ridge Rd | Watchung Boro
Move right into this beautifully maintained custom 5 BR, 3.5 BA home. Privately sited on 1.5-Acres of idyllic grounds with seasonal sky-line views, you'll be sure to appreciate the peaceful wooded setting while enjoying the convenience of a prime location that is less than 3 miles to NYC rail service and minutes to Routes 78 and 22 and nearby shopping. Special features include a FIRST FLOOR MASTER BEDROOM with updated en-suite BA + 2 additional BR's & a 2nd full BA on this level. There's room for everyone in the generously sized center island gourmet granite & stainless-steel kitchen with beamed ceilings & recessed lighting and the stunning Great Room with masonry fireplace, hardwood flooring and expansive windows. The first floor also includes a sunny 2-story entry foyer, conveniently located laundry/mud room and Formal Dining Room with sliding glass door to the wrap-around deck. Upstairs are 2 more bedrooms and a 3rd full BA. There's also a spacious finished walk-out basement with raised hearth masonry fireplace, wet-bar and 1/2 BA and a large unfinished area with daylight windows and easy potential for additional living space! This prime location is also just 3 miles from the Watchung Reservation, a 2000-acre nature preserve with miles of hiking trails! GSMLS 3978365
Directions to property: Hillcrest to Ridge Road
