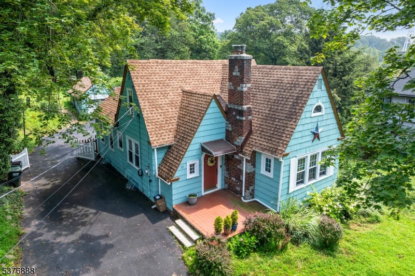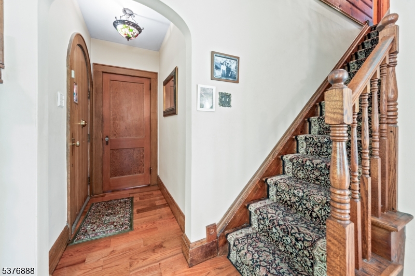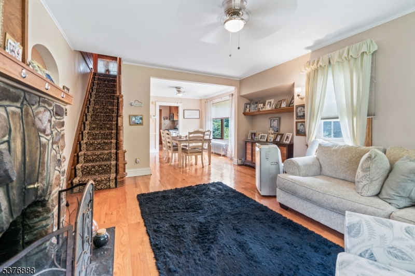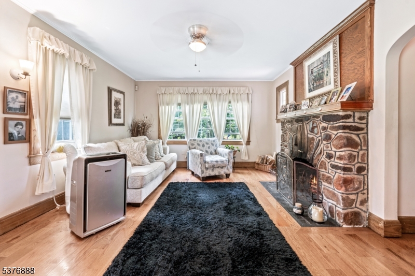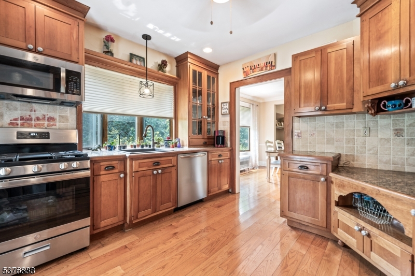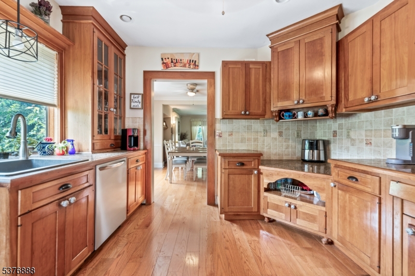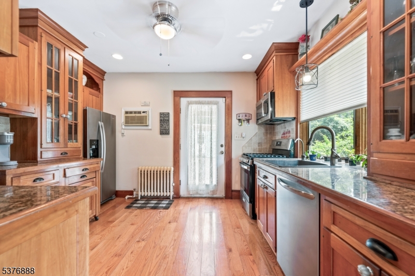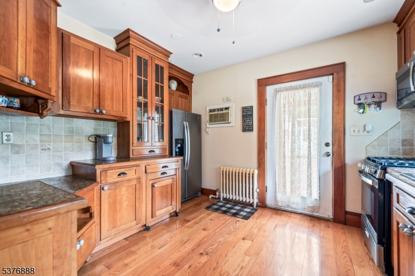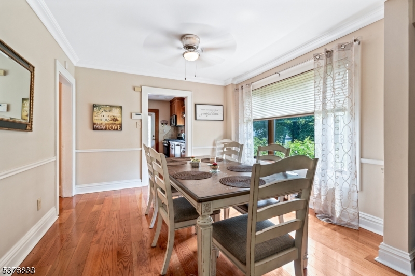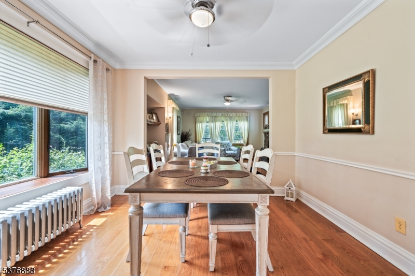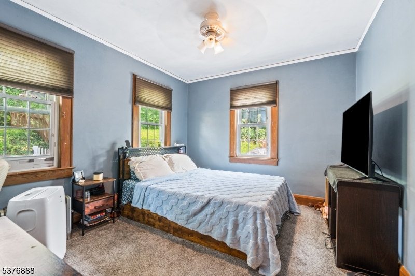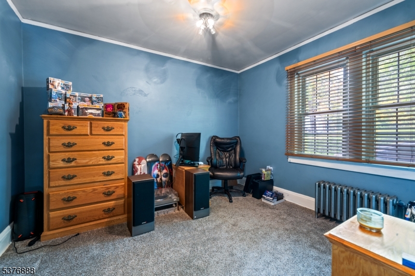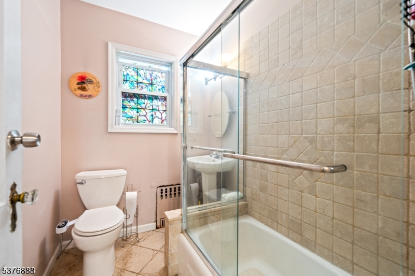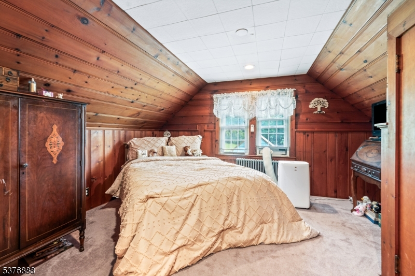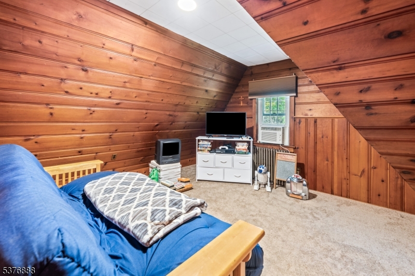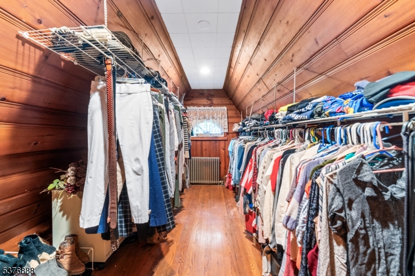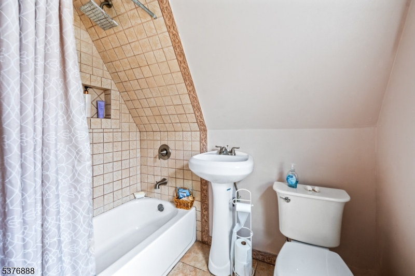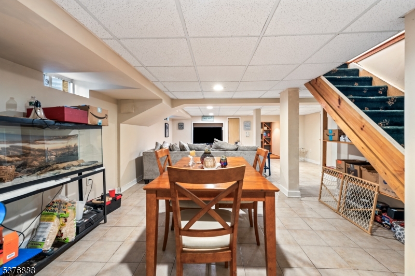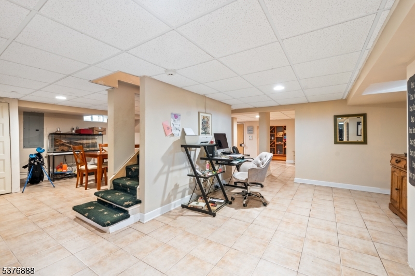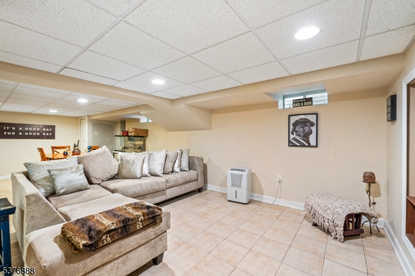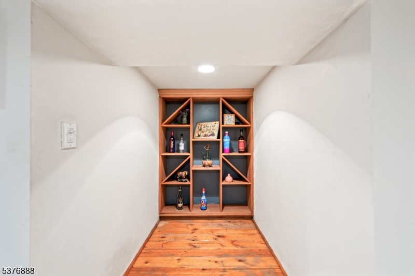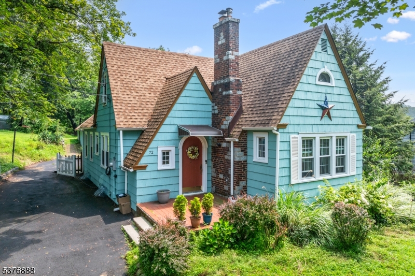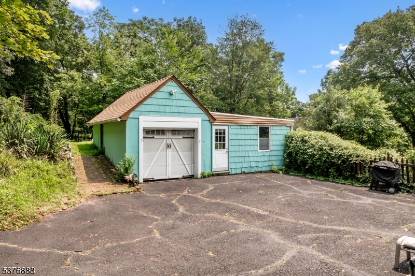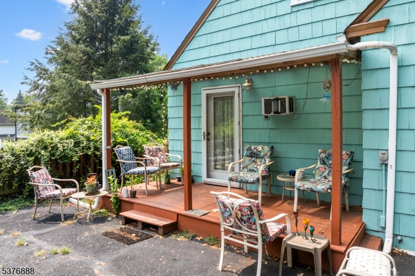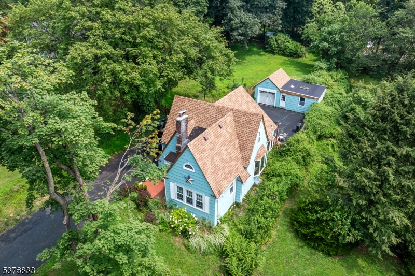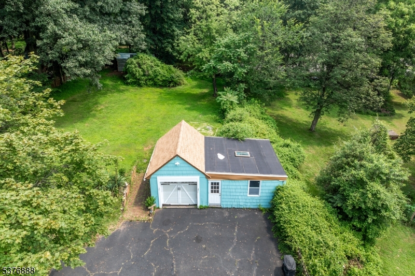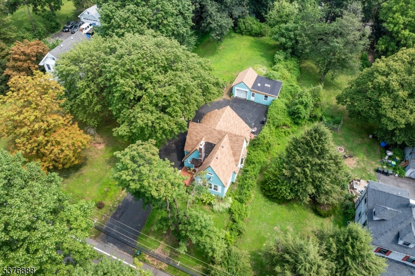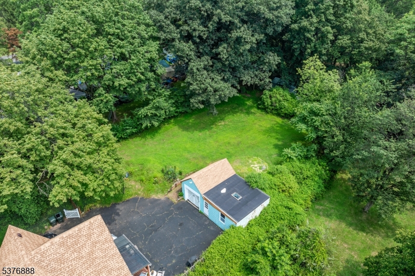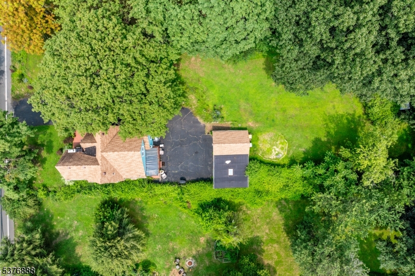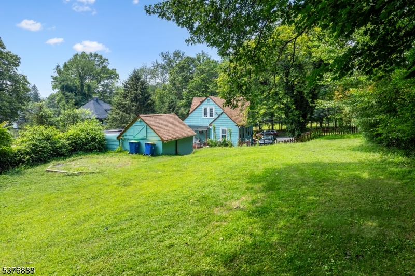72 Hillcrest Road | Watchung Boro
Welcome to the well maintained home located near the heart of Watchung! Once you enter this home and see the charm of this home, you will fall in love. The wood floors run through your living room and dining room. There are so many windows letting in a ton of natural light and there is a large fireplace that gives this space a ton of warmth. In the back you have your kitchen with full height cabinet, plenty of storage and stainless steel appliances. You have two sizable bedrooms on the first floor and a neutral full bathroom! On the second floor you have two more bedrooms and another updated full bath and a massive walk in closet with plenty of extra storage! The basement is fully finished and has a lot of different uses depending on your needs. In the back you have extra parking and a detached garage but also have an extra bonus space attached to the garage. It can be used as a workout studio, an office, a playroom or whatever your imagination can come up with! You have a large backyard space that offers privacy and is perfect for summer. GSMLS 3979949
Directions to property: Route 78 Exit 40 to Hillcrest Road
