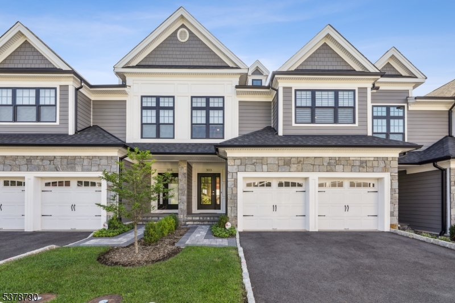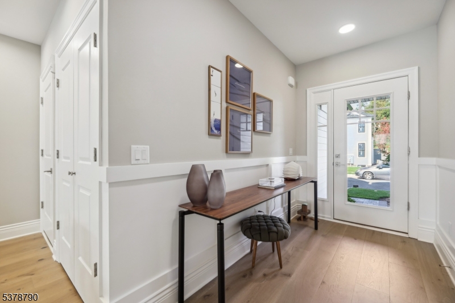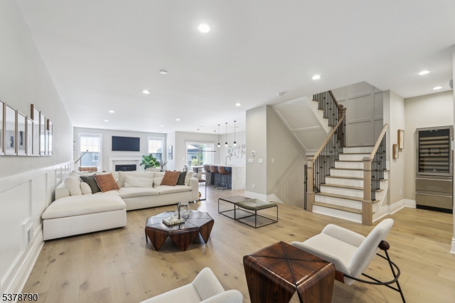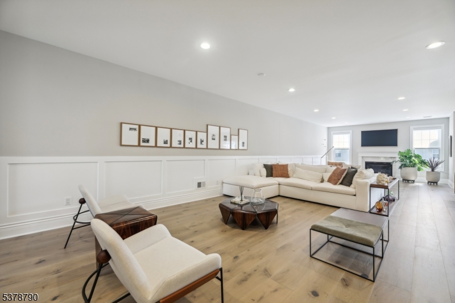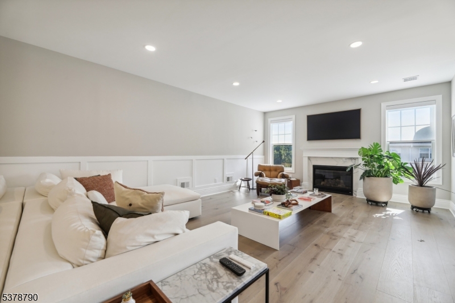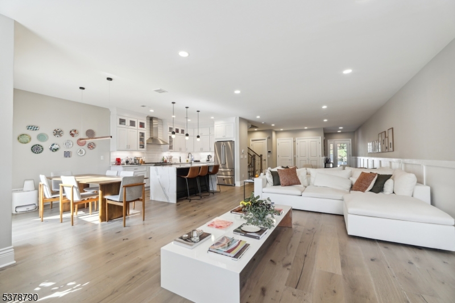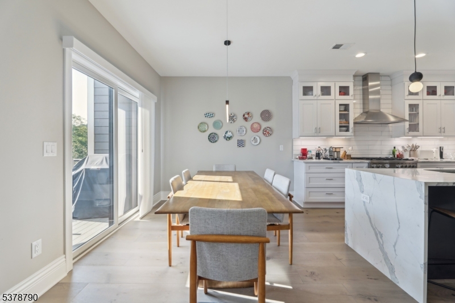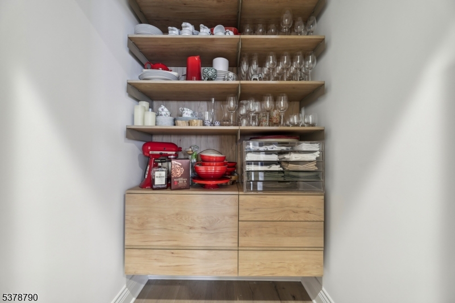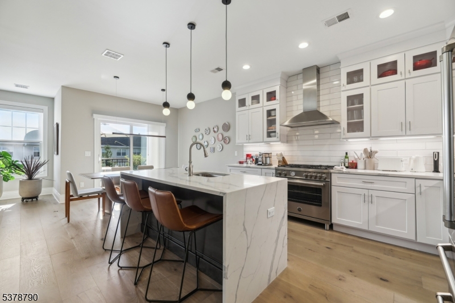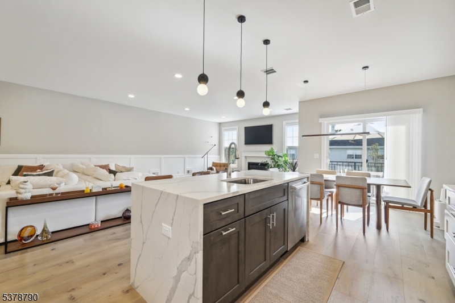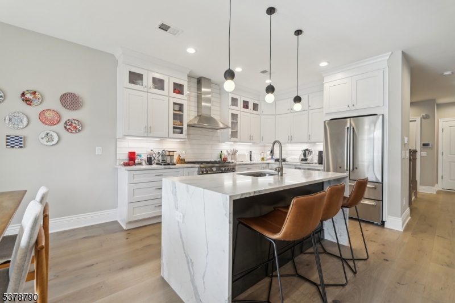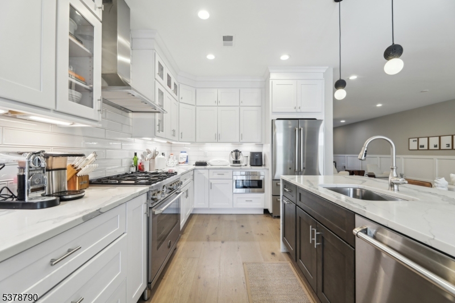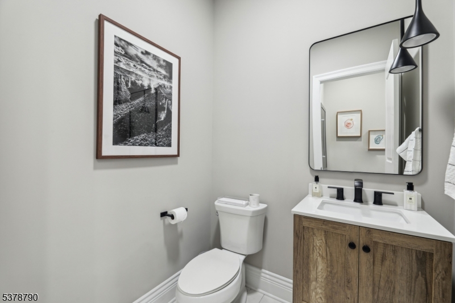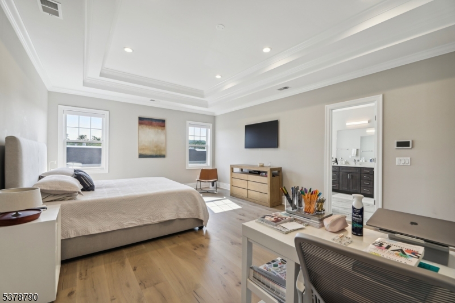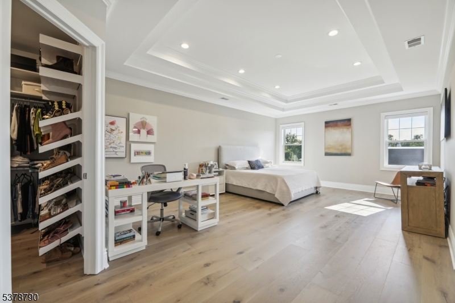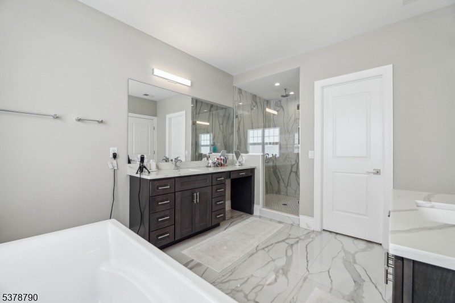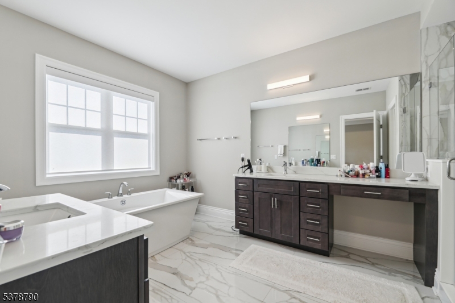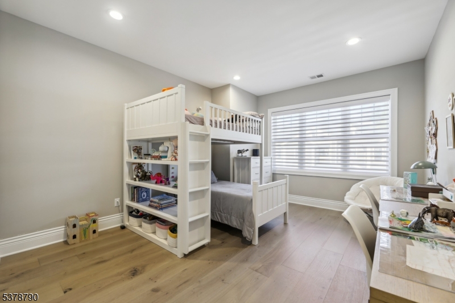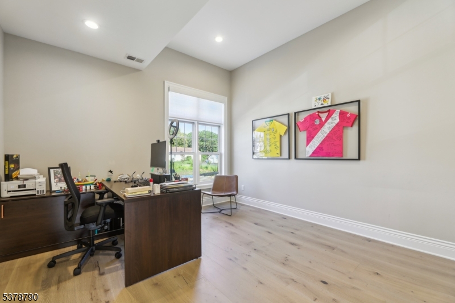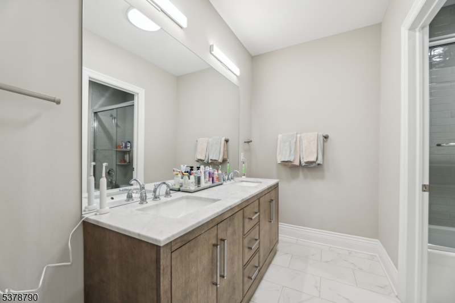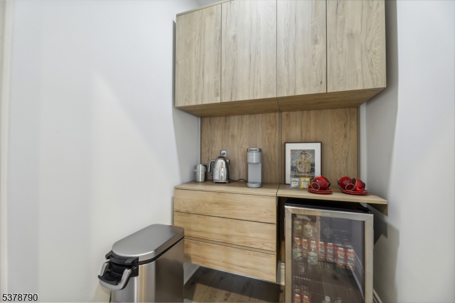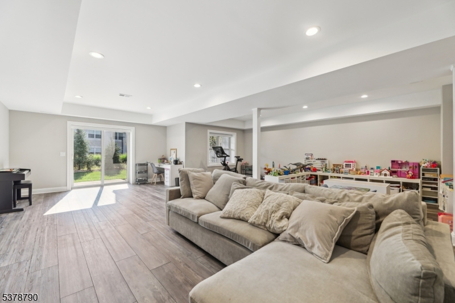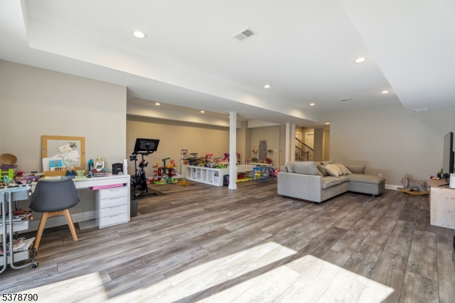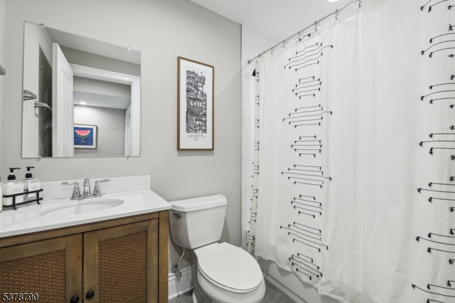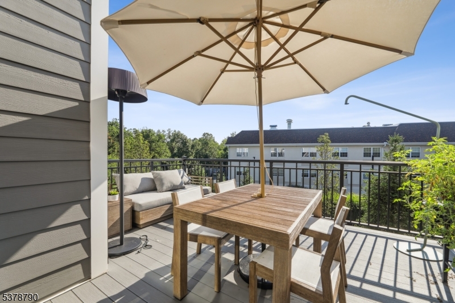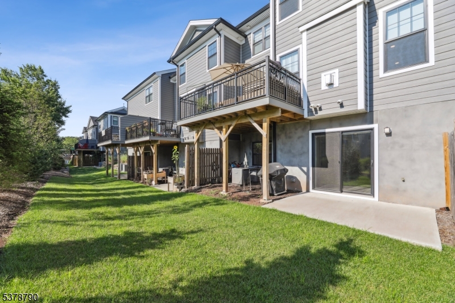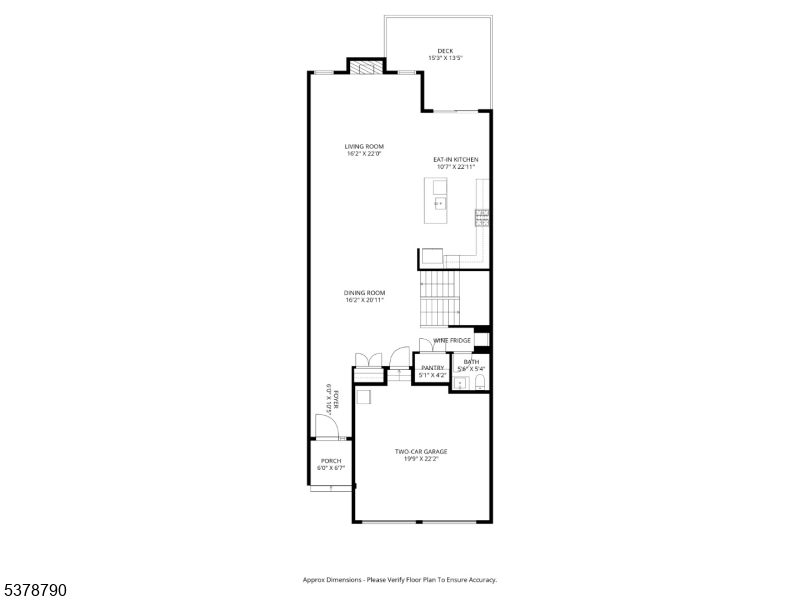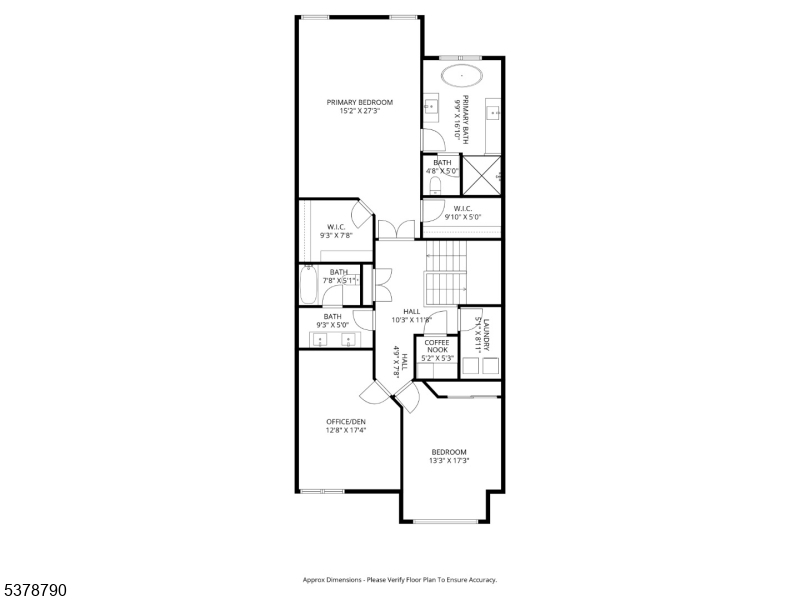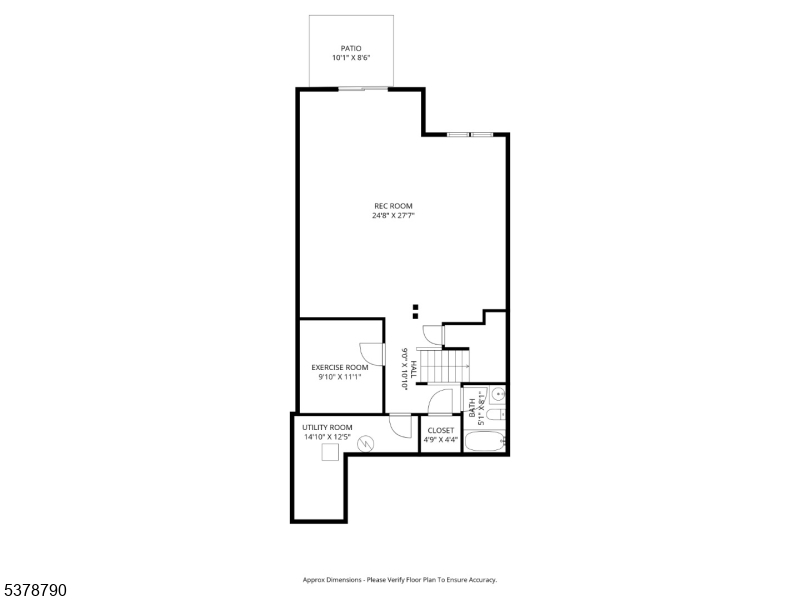303 Tiffany Way | Watchung Boro
Discover luxurious townhome living at its finest! The Villa Capri Model epitomizes meticulous design, effortlessly accommodating modern living in a spacious, contemporary setting. Wide plank wood floors, elegant moldings, recessed lighting, and modern light fixtures blend luxury and functionality seamlessly. The first floor boasts a generously proportioned living & dining area, enhanced by a gas fireplace. The open kitchen features white cabinets, quartz countertops, beautiful center island, and high-end SS appliances. A deck extends your living space, perfect for al fresco dining. A fabulous pantry, powder room, and wine refrigerator enhance convenience on this floor. The second floor unveils a serene primary suite with a luxurious bath and two walk-in closets with custom closet systems. Another bedroom, an office that can also be used as a third bedroom, a hall bath, and a laundry room add convenience. The walk-out basement is an entertainment haven with a rec room/playroom and versatile exercise/guest room. A full bathroom and ample storage enhance utility. Additional features include a two-car garage with direct access to the first floor and a connection for a charger for an electric car, and a security system. The refrigerator, shelves, and backpack rack in the garage are included. ***Photos are from previous occupants *** GSMLS 3981545
Directions to property: Exit 40 Off I-78 to Watchung Circle to Mountain Blvd. Right on Tiffany Way.
