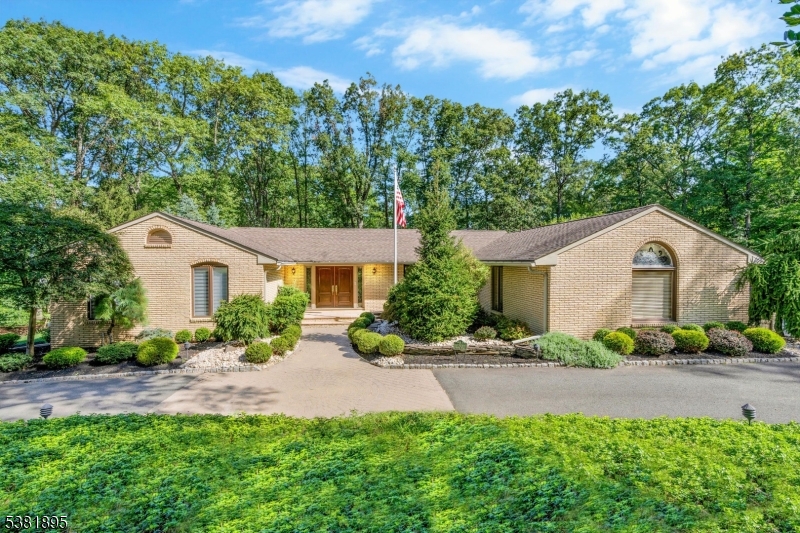150 Scott Dr | Watchung Boro
Set on a private and quiet lot on the Watchung Mountain, this expansive 3-bedroom ranch, 3.1-bath home blends comfort, style, and functionality. Its ensuite primary bedroom offers a new hardwood floor and a peaceful retreat with direct access to a paver patio. A large, open kitchen with cherry cabinets, granite countertops, Viking Stove and Sub-Zero refrigerator connects seamlessly to a breakfast area that extends to a brightly lit glass sunroom, perfect for tranquil relaxation. The living room, featuring new hardwood floors, flows into the formal dining room, while the cozy family room with a gas fireplace and a built-in wet bar also opens to the patio, creating an ideal layout for both gatherings and everyday living.The fully finished basement provides impressive additional space, including an oversized recreation room with a gas fireplace, a generous craft room, an office, gaming room, storage areas, and a full bath, perfect for work, play, and leisure. Outside, tasteful and luscious landscaping and designer paver stones enhances the curb appeal, while a fenced-in area and buffer space add serenity and quiet enjoyment . A whole-house generator ensures security and peace of mind year-round.Combining timeless charm with modern convenience, this exceptional home offers the perfect setting for a peaceful environment for unwinding, relaxed living and entertaining in one of Watchung's most desirable locations. GSMLS 3984110
Directions to property: Mountain Blvd to Washington Rd to Scott Dr


















































