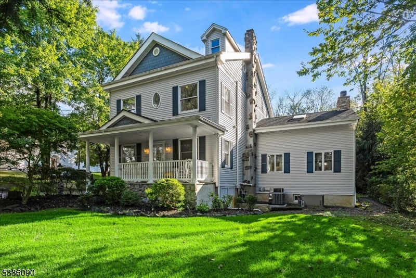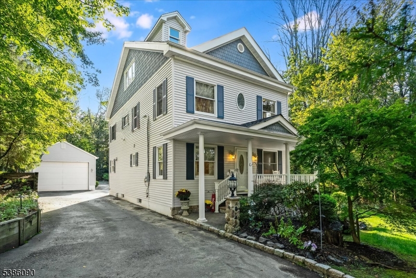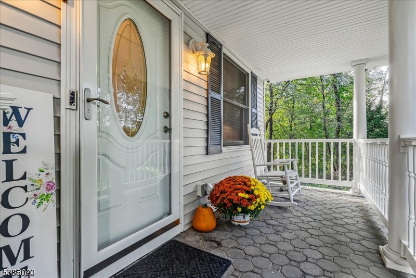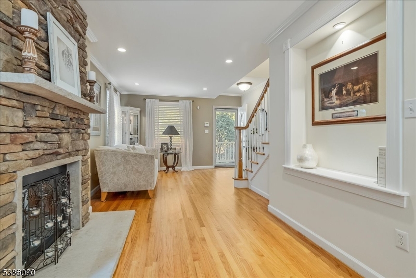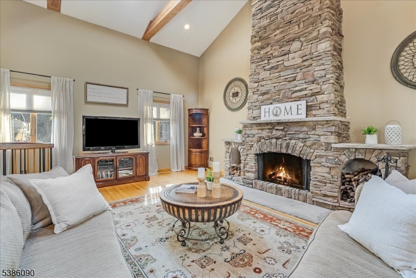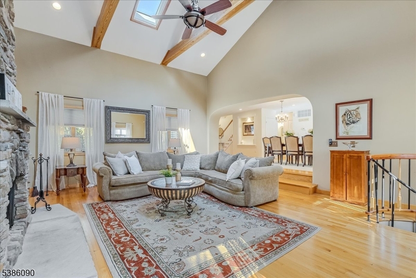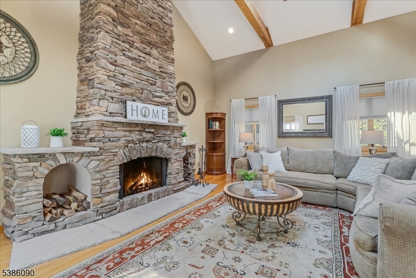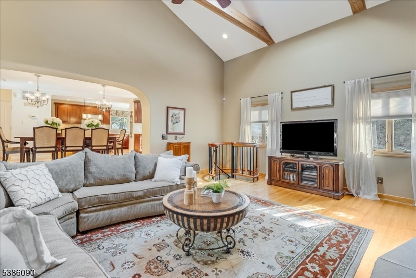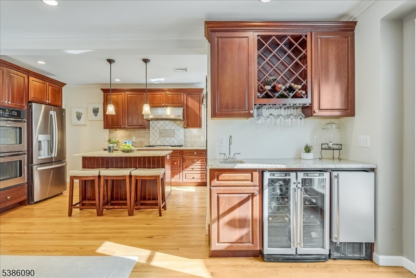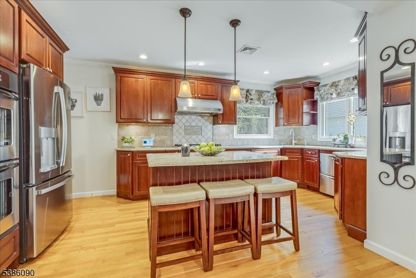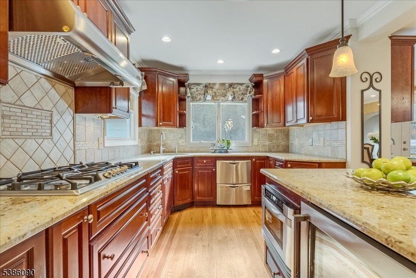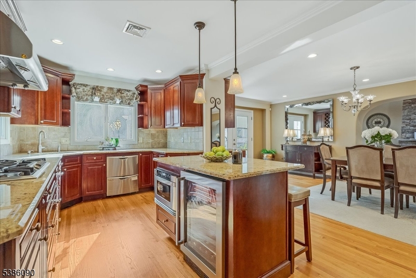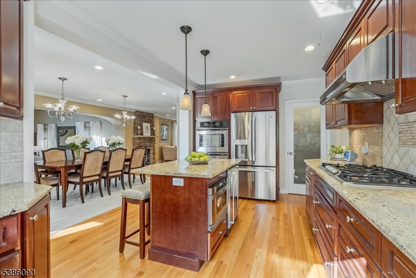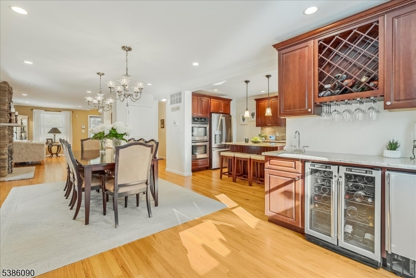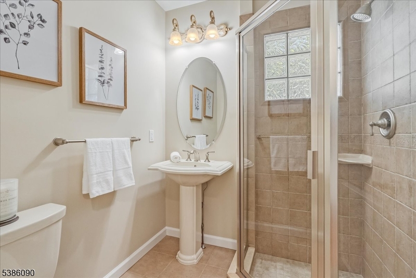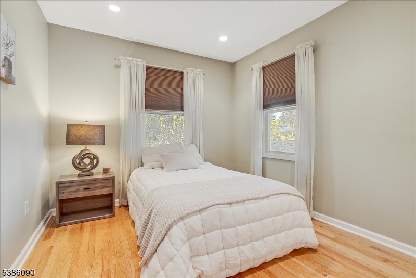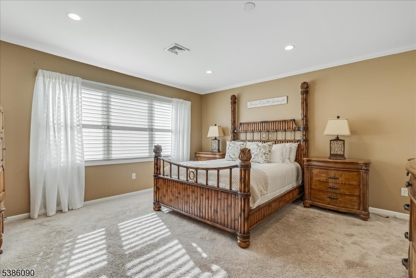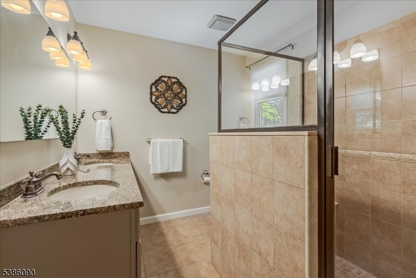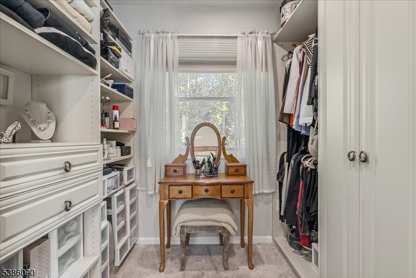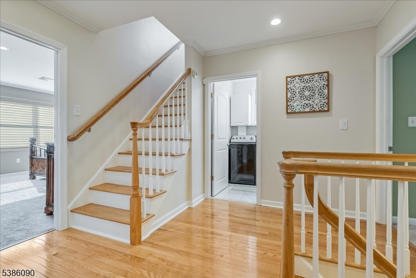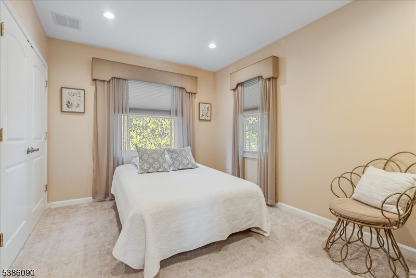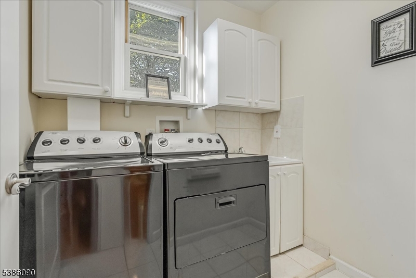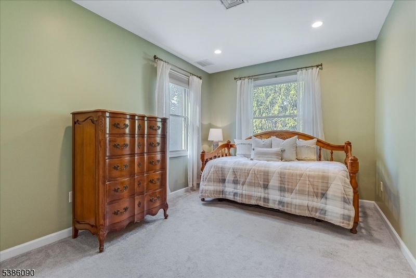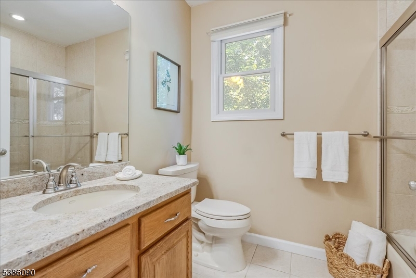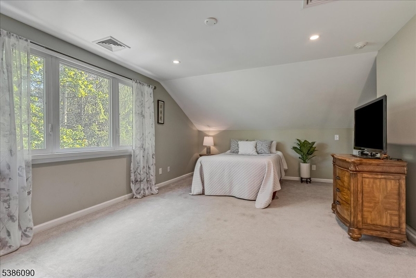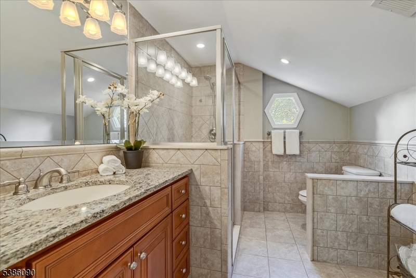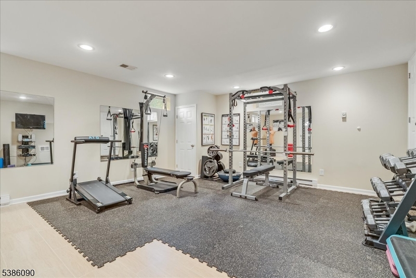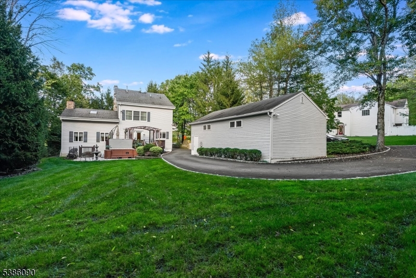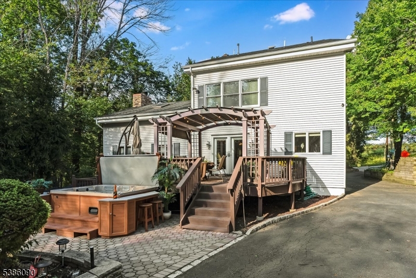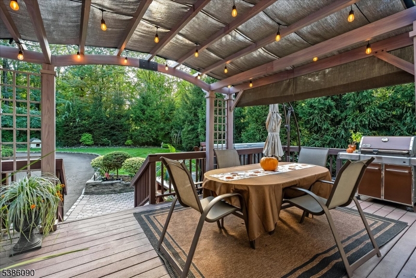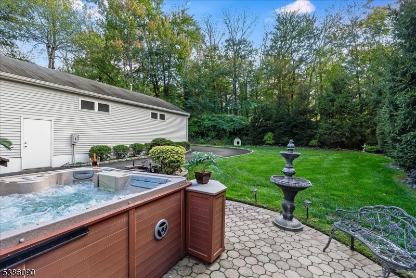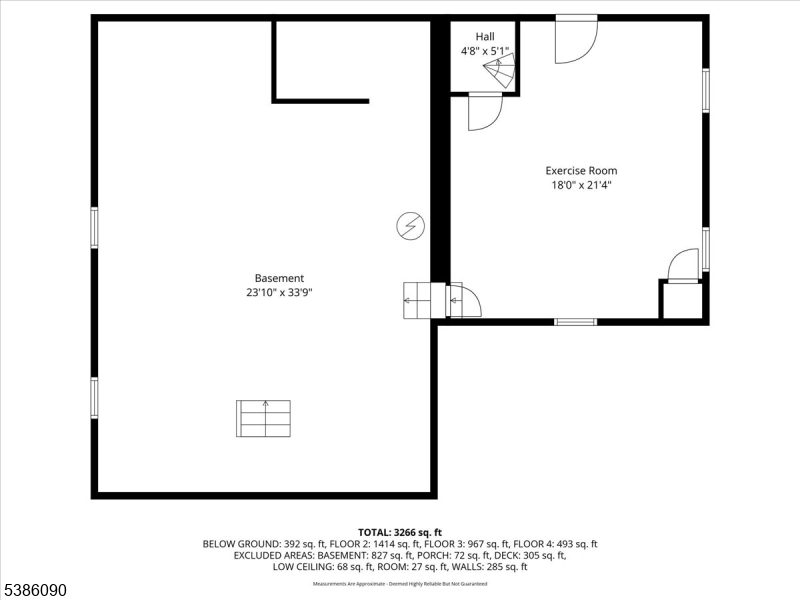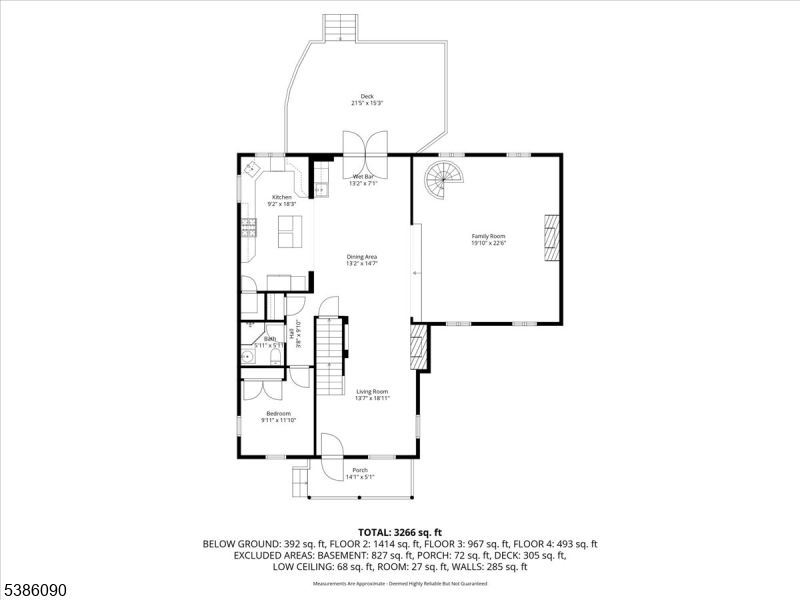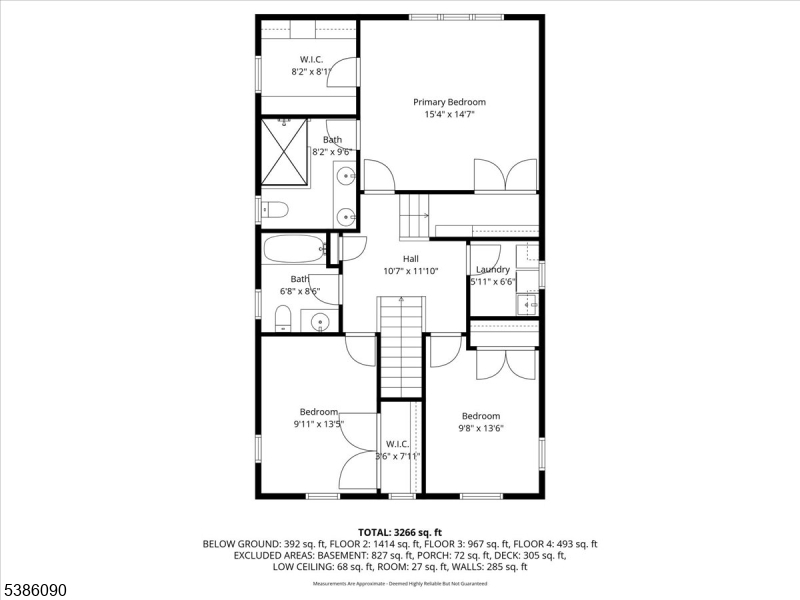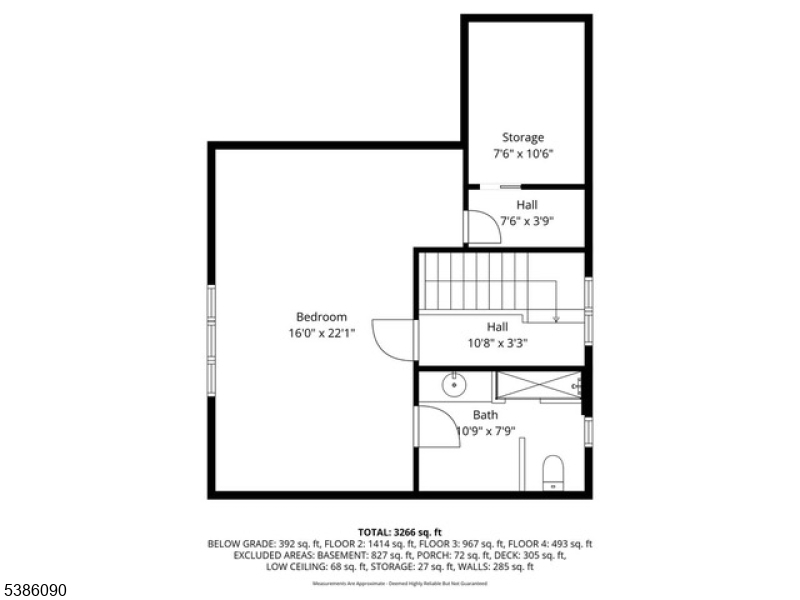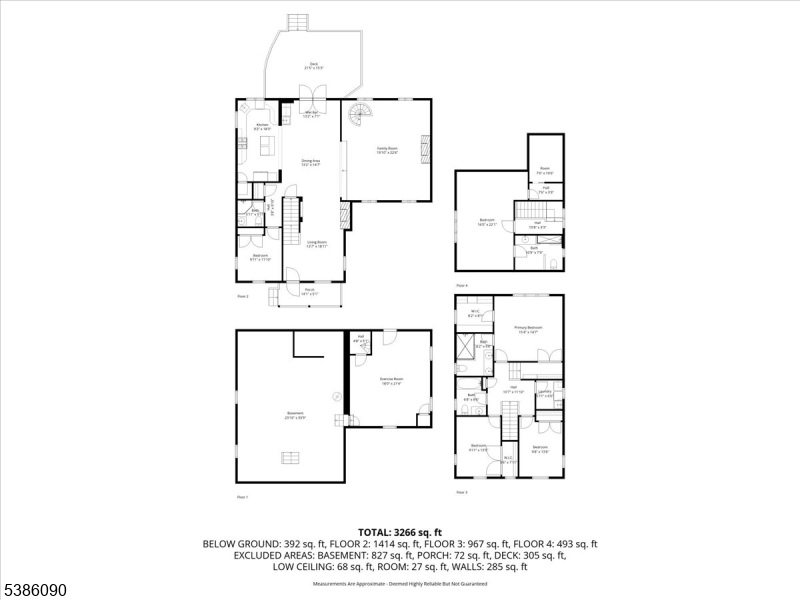12 Mareu Dr | Watchung Boro
Set on a quiet private road, this beautifully appointed 5-bedroom, 5-bath residence combines warmth, character, and modern convenience. The inviting family room BOAsts soaring ceilings with exposed beams and a striking stone fireplace, while the formal living room offers a second wood-burning fireplace perfect for gatherings large and small.At the heart of the home, the chef's kitchen features a center island with stainless steel appliances and flows seamlessly into the dining room with a wet bar, ideal for entertaining. Step outside to the expansive deck and enjoy a serene retreat with a beautiful hot tub.The first floor also includes a comfortable bedroom with an adjacent full bath, providing flexibility for guests. Upstairs, the second floor hosts a luxurious primary suite along with two additional bedrooms, while the third-floor bedroom with a full bath offers versatility as a private guest space or home office.The lower level is designed for both function and lifestyle, featuring a dedicated gym area and abundant storage space.Additional highlights include a 700 sq ft. oversized two car garage offering plenty of room for vehicles and extra storage, a circular driveway, and modern comforts such as a whole-house generator, security system with cameras, and a lawn sprinkler system. Conveniently located close to New York City, this home offers the perfect blend of privacy, luxury, and accessibility. GSMLS 3989927
Directions to property: Bonnie Burn to Mareu Dr
