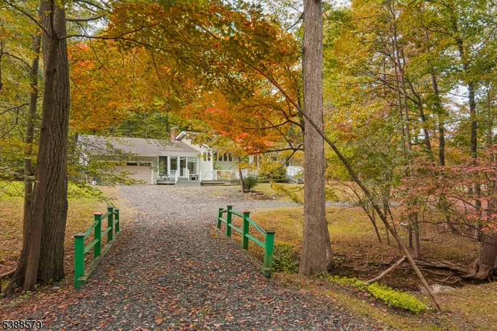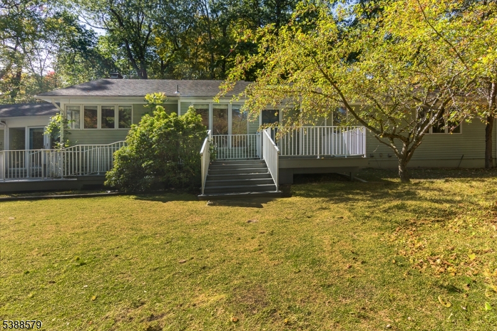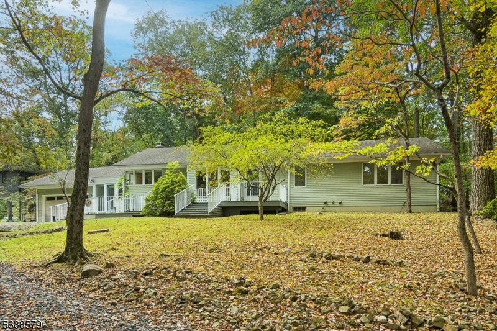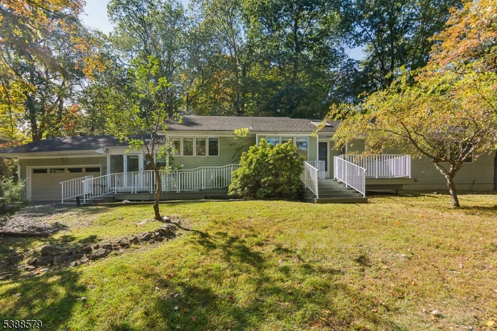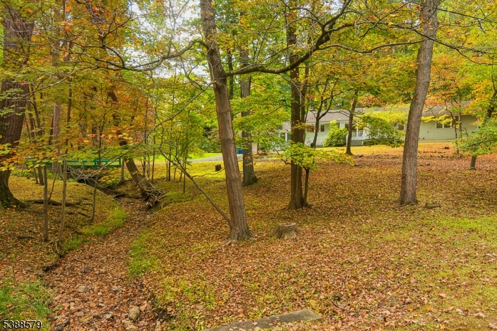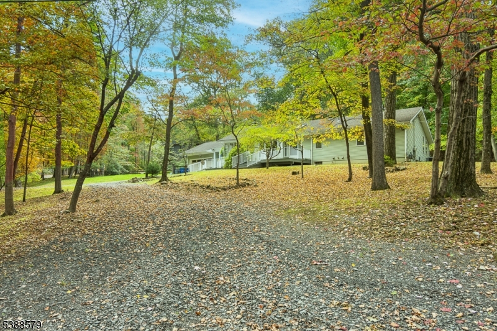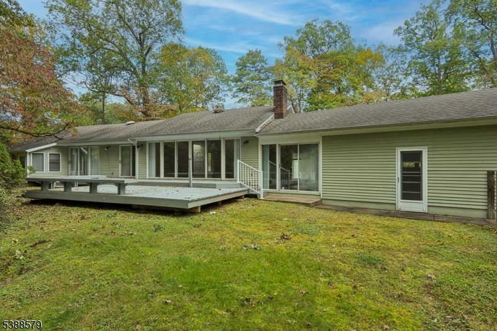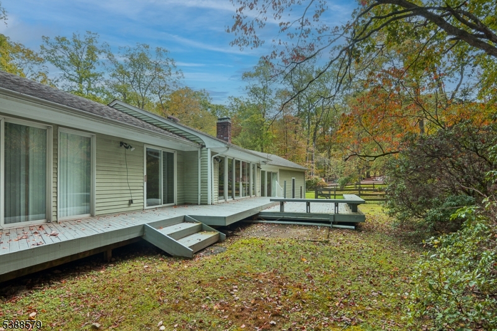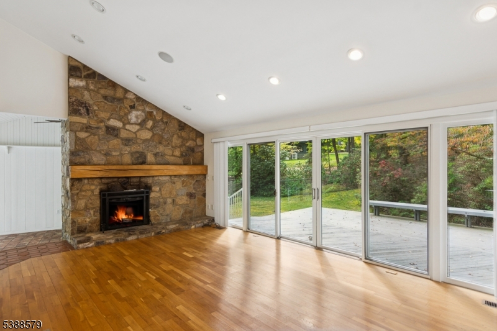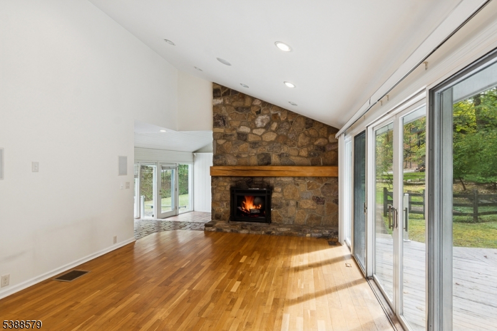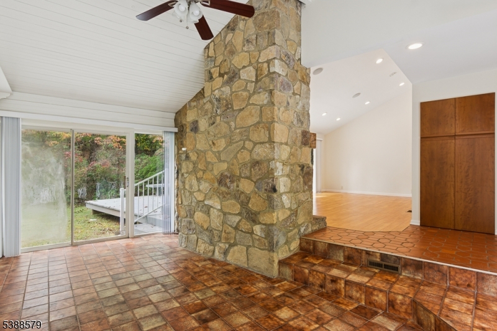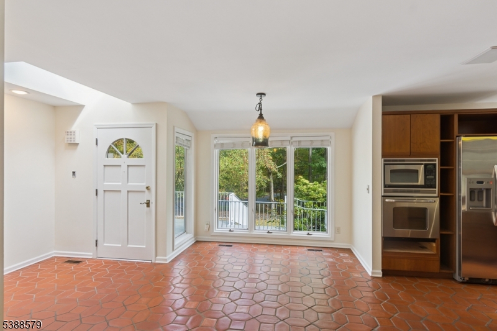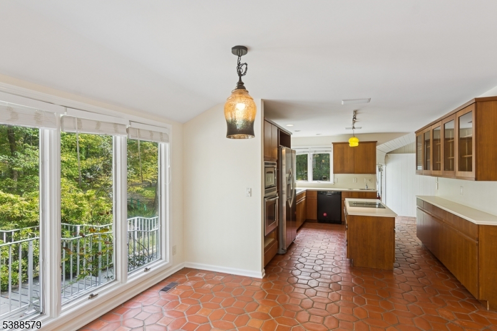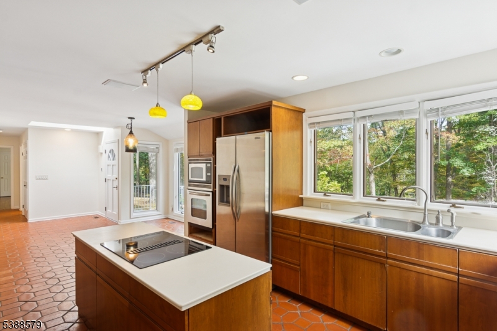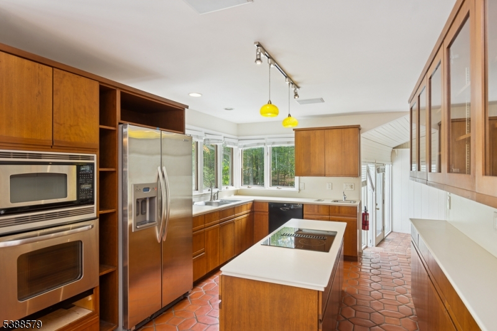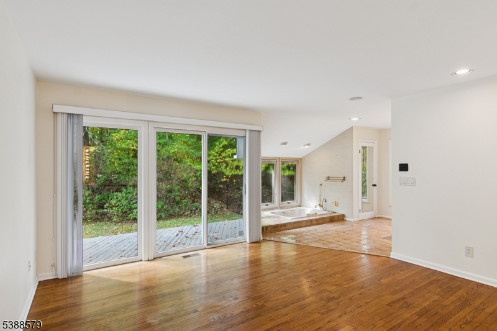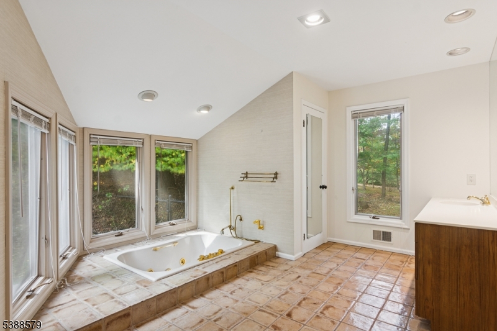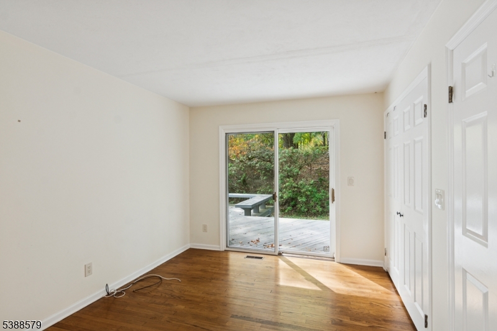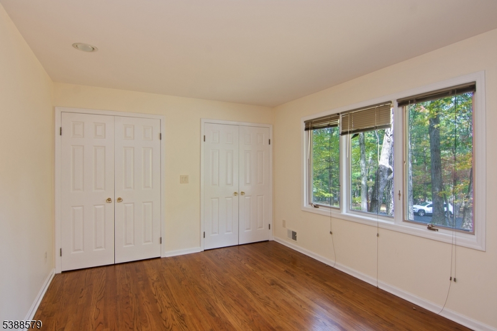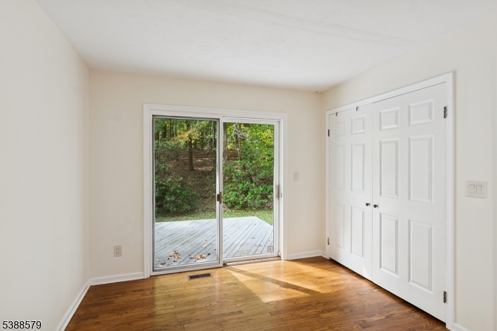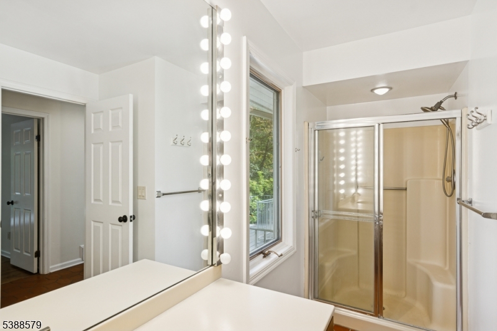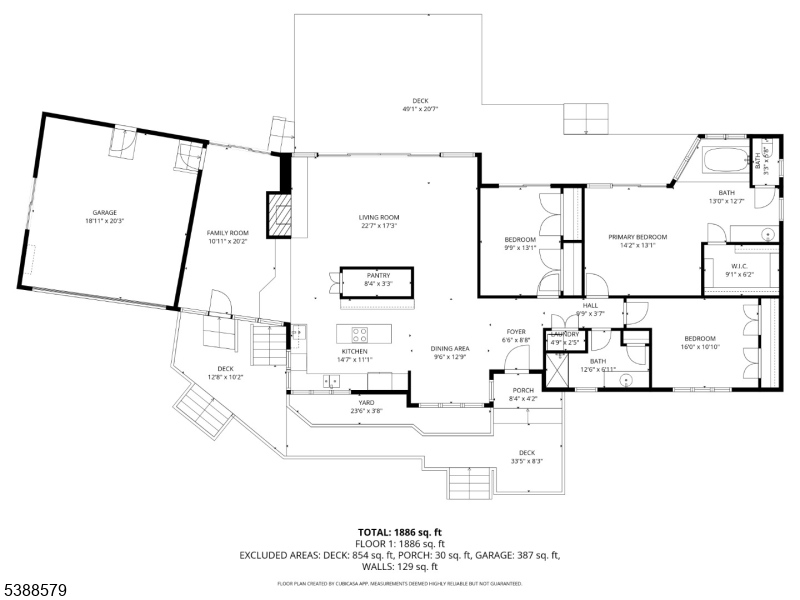225 Valley Drive | Watchung Boro
Welcome to easy living in this beautifully designed ranch-style home, nestled on 1.6 picturesque acres with a circular driveway and mature landscaping. This spacious residence features an open floor plan and is ideal for both relaxing and entertaining. The light-filled living room boasts soaring ceilings, a stunning stone fireplace, and a wall of glass doors that lead to a large deck overlooking the serene backyard. The adjoining family room also features sliding glass doors, while the dining room offers a lovely view of the front grounds.The well-equipped kitchen includes a center island with Jenn-Air cooktop, wall oven, microwave, and ample cabinet space perfect for home chefs.The primary bedroom is a peaceful retreat with its own wall of glass, private deck access, a Jacuzzi tub, walk-in closet, and en suite bath. Two additional bedrooms offer great flexibility one with a cedar closet, the other with direct access to the deck. Additional features include an unfinished basement, two-car garage, fenced yard. Located in the desirable community of Watchung, just 30 minutes to Newark Airport and with convenient access to NYC yet is bucolic with town sense of community. Chimney and fliue AS iS - with no known issues. GSMLS 3990172
Directions to property: Valley Rd to Valley Dr.- corner of Brook Dr.
