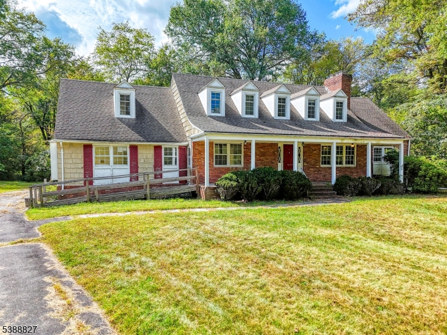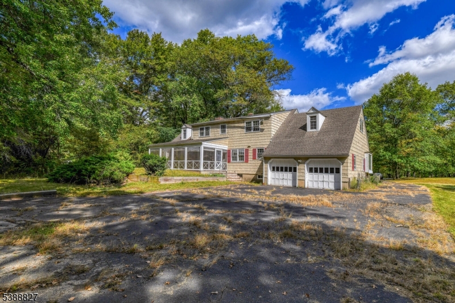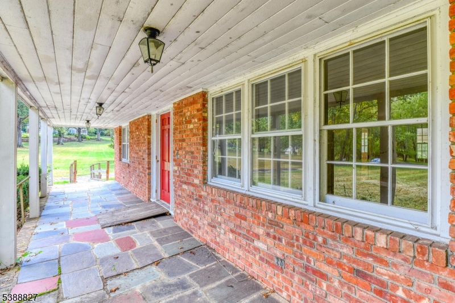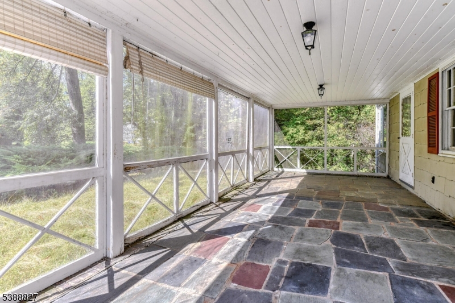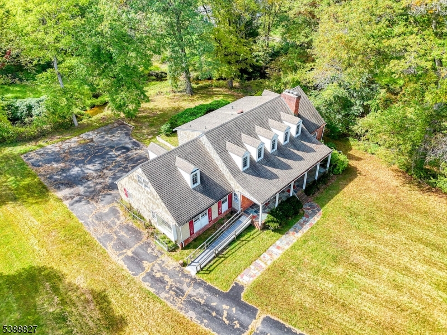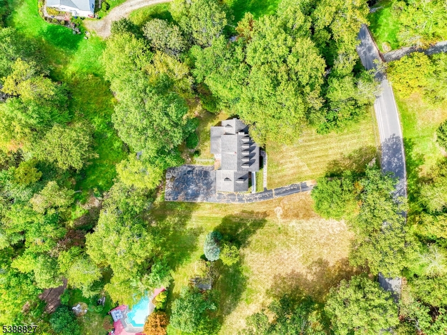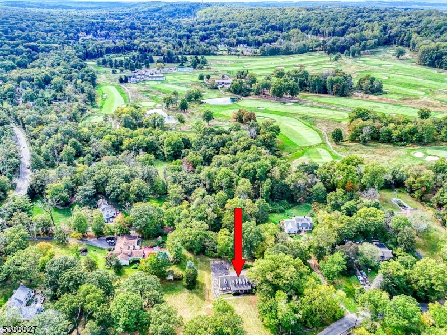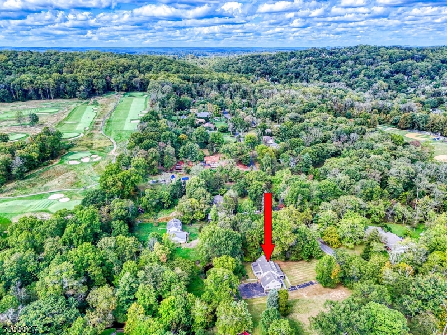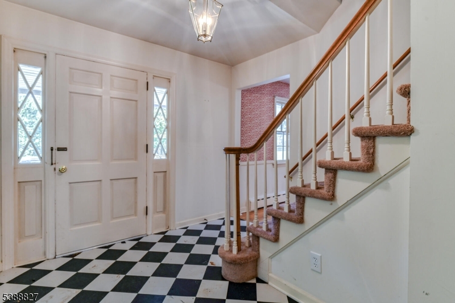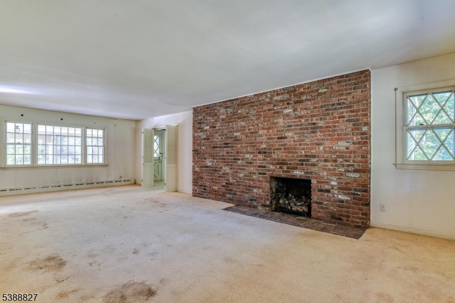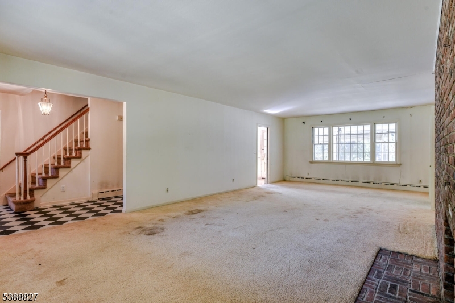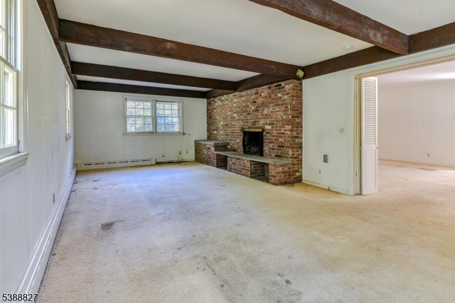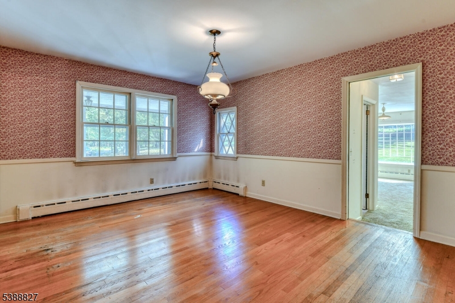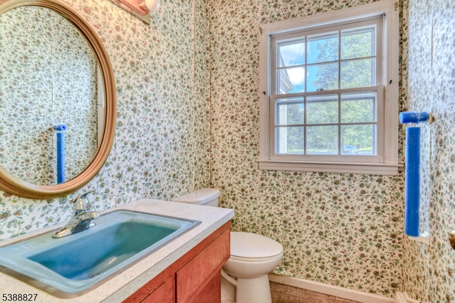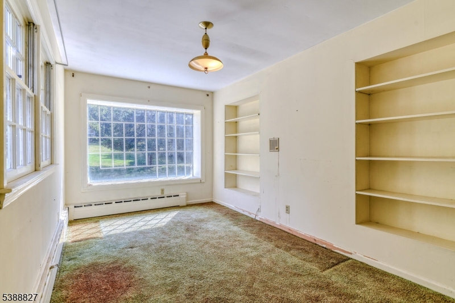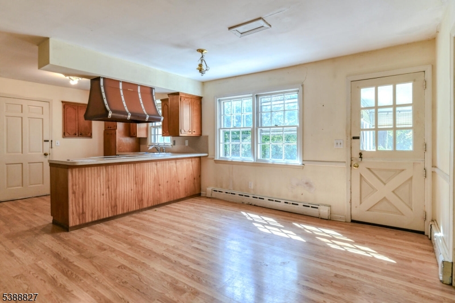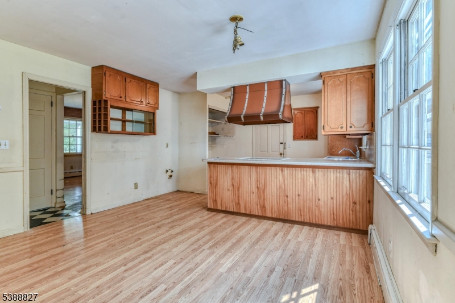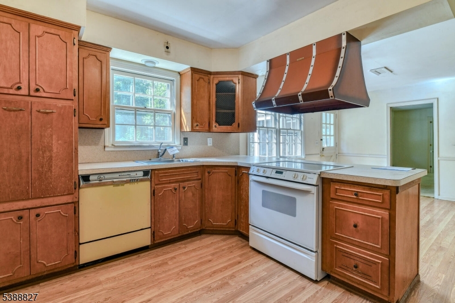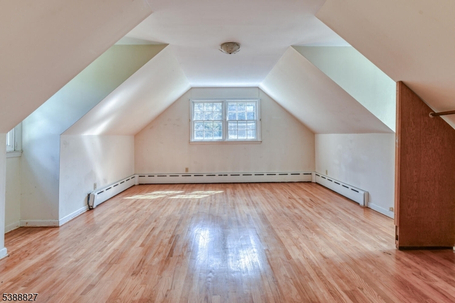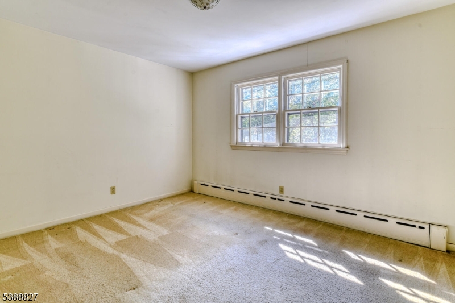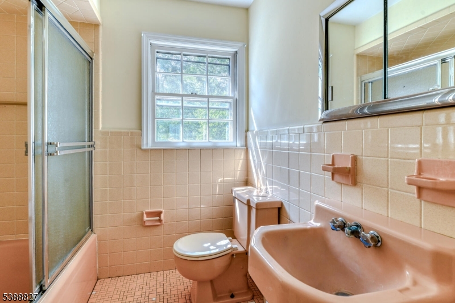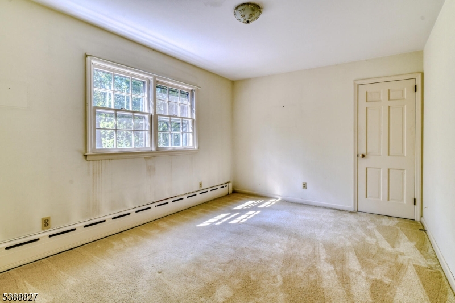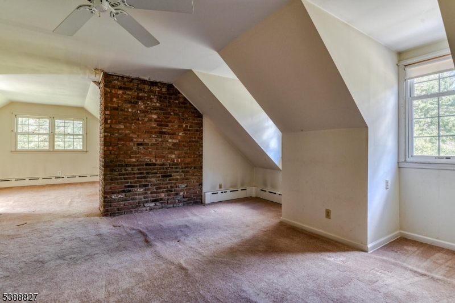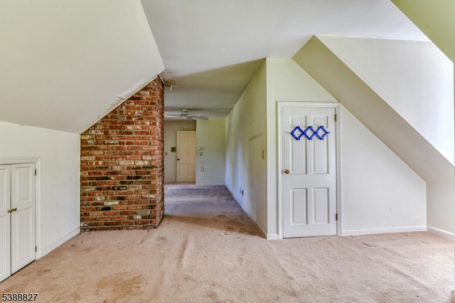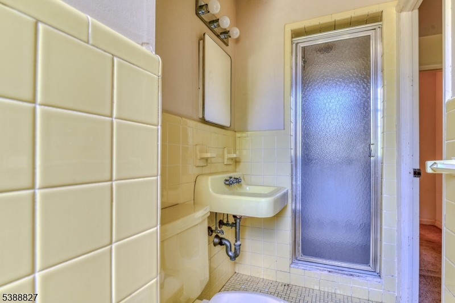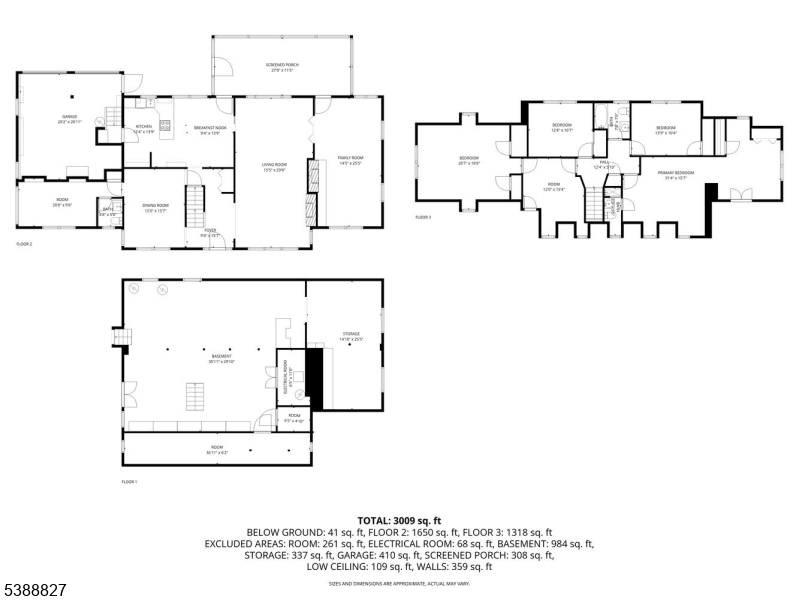43 Sunlit Dr | Watchung Boro
**PRICE REDUCED!** Welcome to 43 Sunlit Dr in the prestigious Watchung Mountains, a prime opportunity in one of New Jersey's most desirable communities. Set on a private 1.6-acre lot on a quiet dead end street next to the Watchung Valley Golf Club, this 3,177 sq ft home features 5 bedrooms, 2.5 baths, 2 fireplaces, a first-floor bedroom, open front porch, rear screened porch, full basement, and two car attached garage with interior access to the home. This home requires repairs and updating and is ideal for buyers who see potential and value by building instant equity with updates and improvements. And personalizing every detail instead of settling for someone else's style. This property is a perfect candidate for renovation using a FHA 203k or Conventional Renovation loan with as little as 3.5% down, if qualified. In Extended Bidding Period. Open to all bidders, including investors. Don't miss your chance to create your dream home in the Watchung Mountains. Close to top-rated schools, shopping, and major highways! Property is located in the AE Flood Zone. Flood Insurance will be required if financing. Sold "AS-IS" by electronic bid only. Bids due daily by 11:59 PM CST. FHA Case# 352-787158 Eligibility Code UI-Uninsured. Eligible for FHA 203K financing. Buyer resp for CO and Fire Cert. Download attached Property Disclosure Report/Listing Disclosure Reports for review. GSMLS 3990758
Directions to property: Mountain Blvd to Sunlit Dr.
