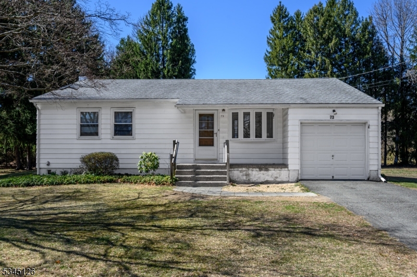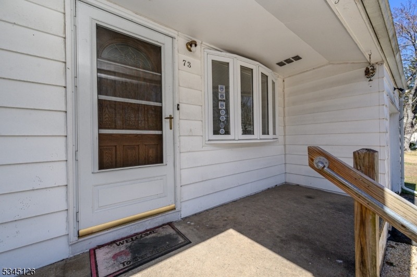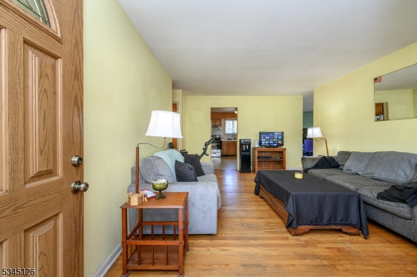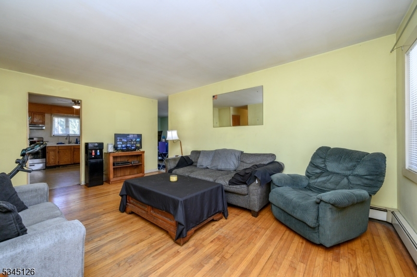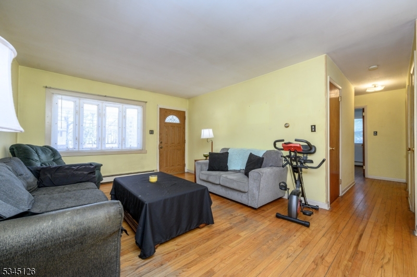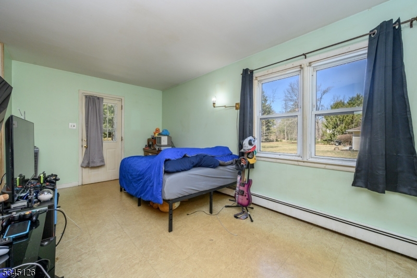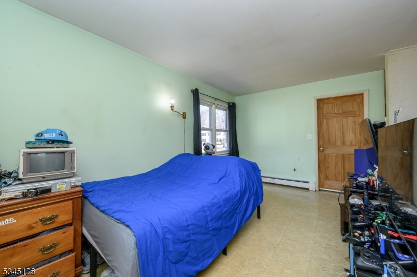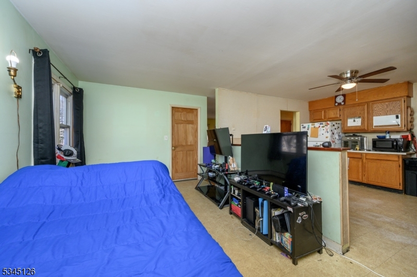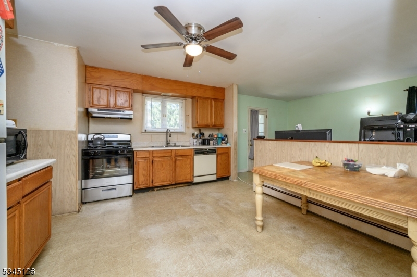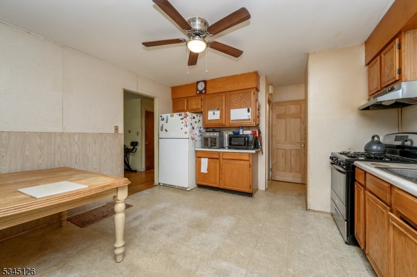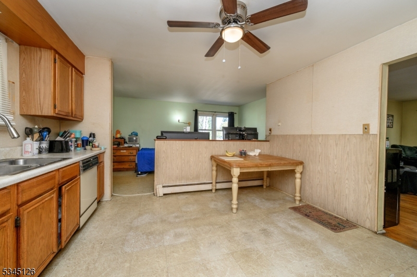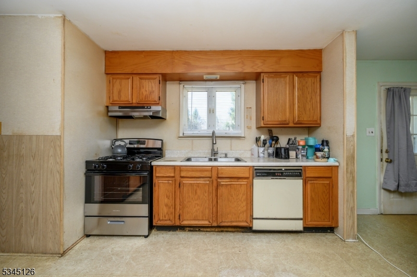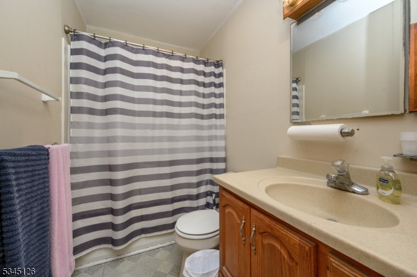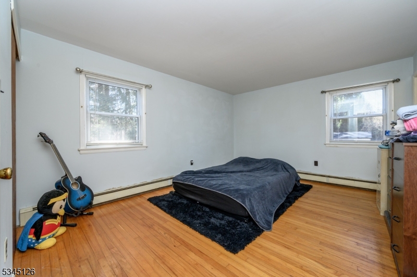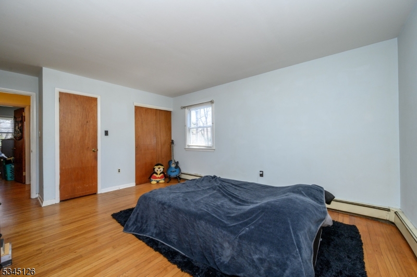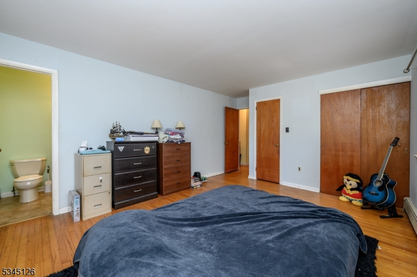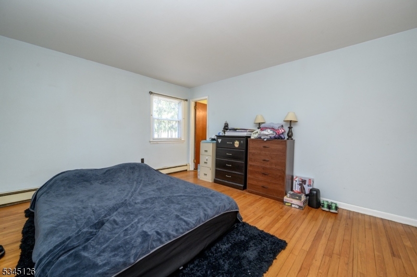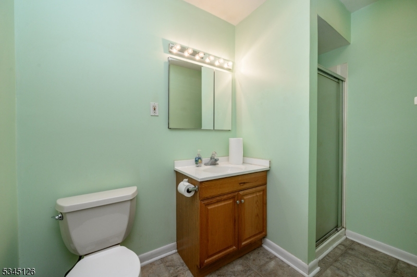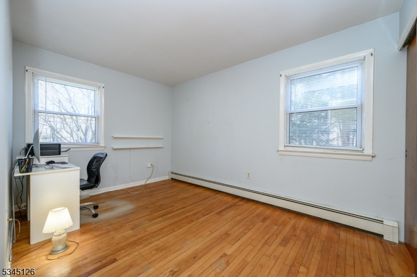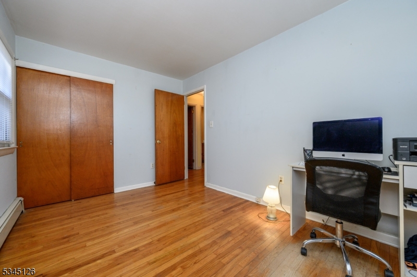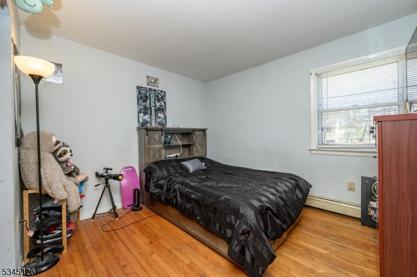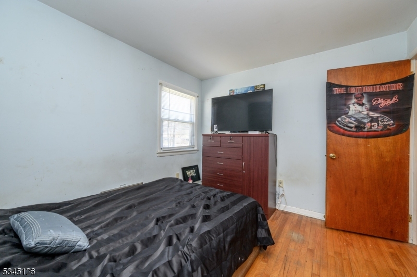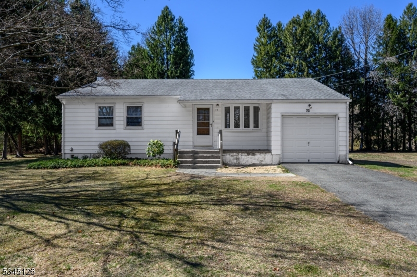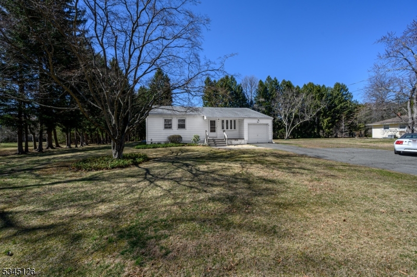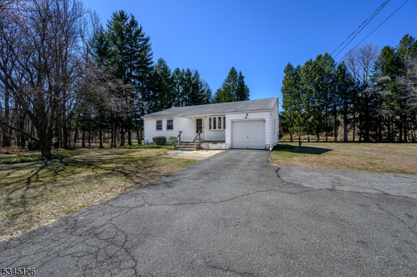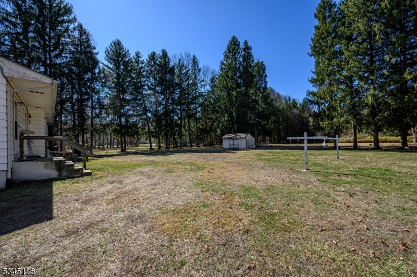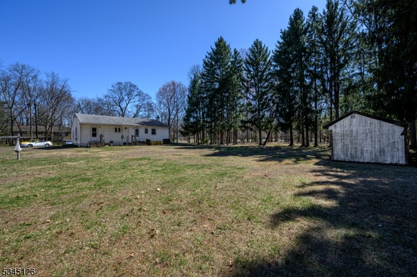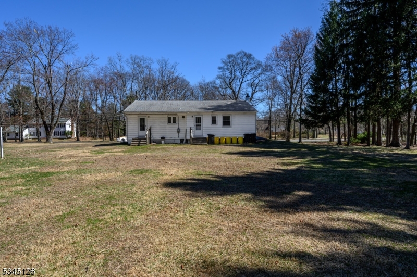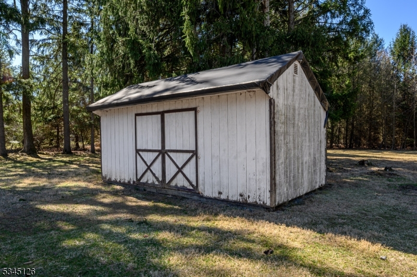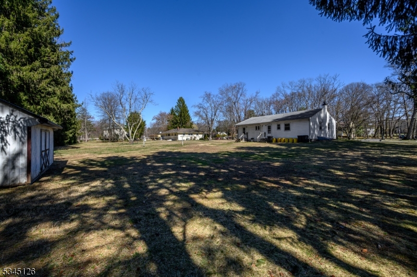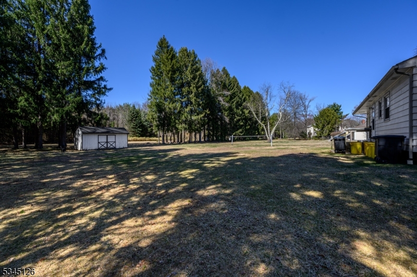73 Penn Lyle Rd | West Windsor Twp.
Lovely 3 Bed 2 Full Bath Ranch in desirable West Windsor is waiting for you! Just pack your bags, move right in, and make it your own! Enter to find gleaming original hardwood floors throughout. The light & bright Living Rm holds a large bay window streaming in tons of natural light. Formal Dining Rm is perfect for hosting dinner guests. The Eat in Kitchen offers a plethora of cabinetry for storing all of your kitchen needs. Down the hall, the main full bath with tub shower and 3 generous bedrooms inc. the Primary Suite. Primary Bedroom boasts its own private ensuite bath with stall shower. Relax outdoors on the open front porch or in the massive backyard with plenty of space to build & play, includes a large 12x18 storage shed. Close to area shopping, dining, and parks. This could be the one! Come & See!! GSMLS 3951959
Directions to property: Route 1 to Quakerbridge Rd. to Village Rd. W to Penn Lyle Rd.
