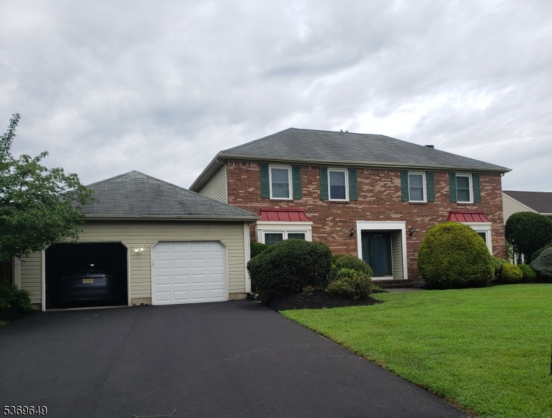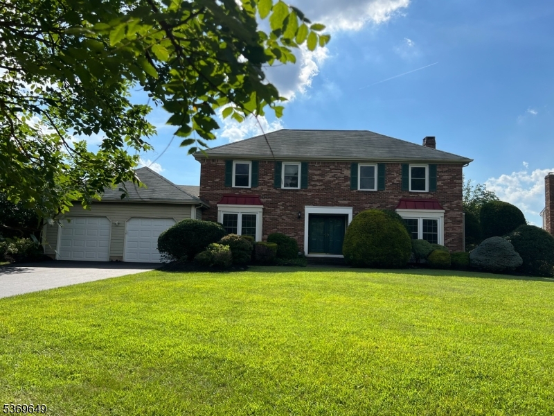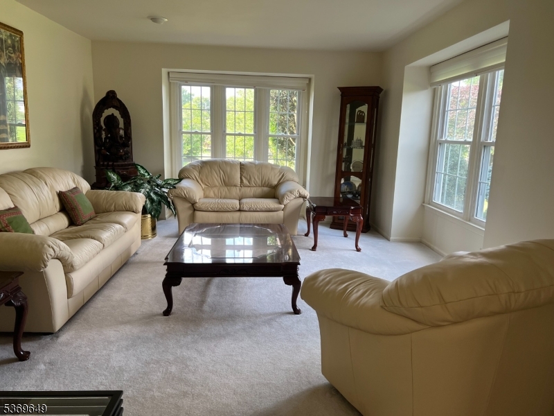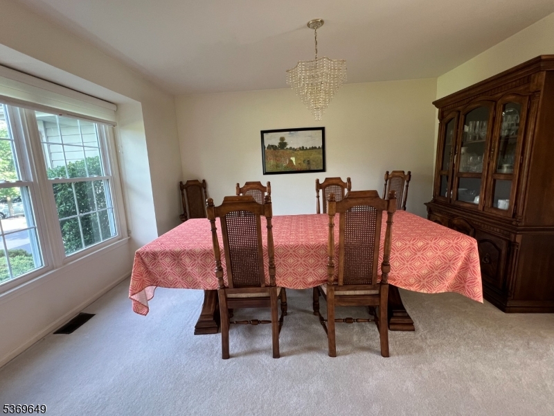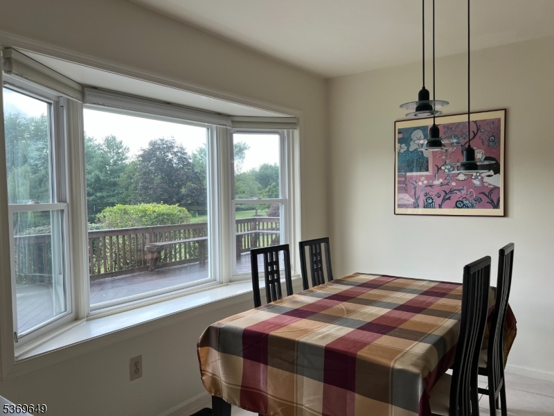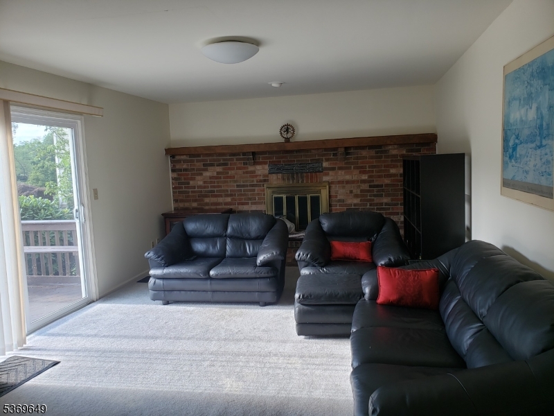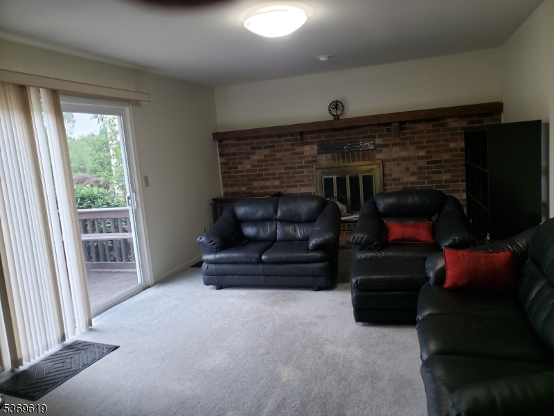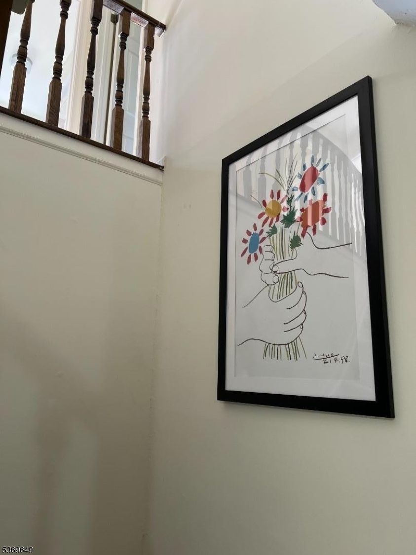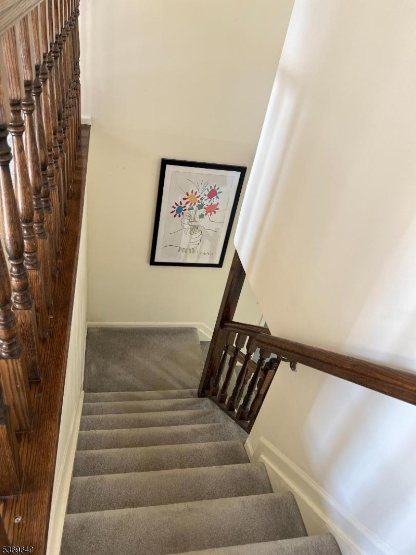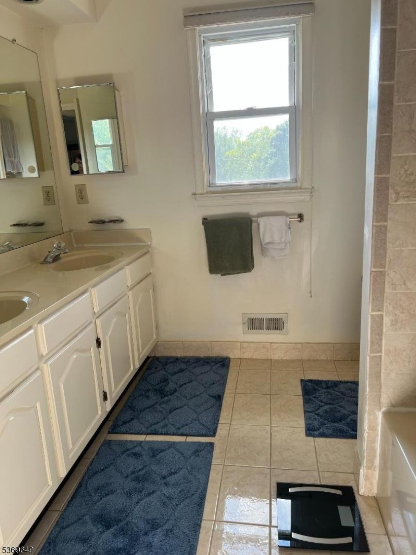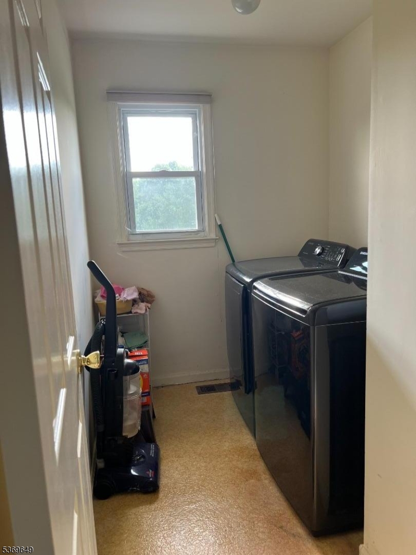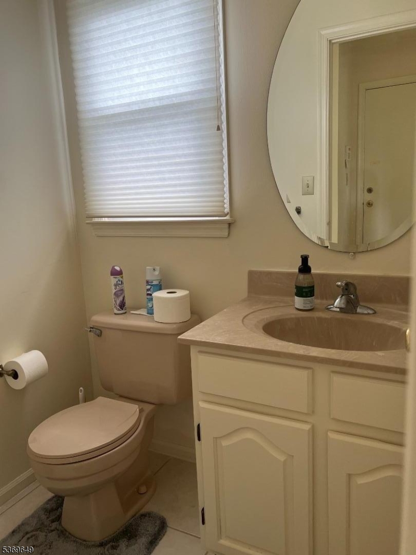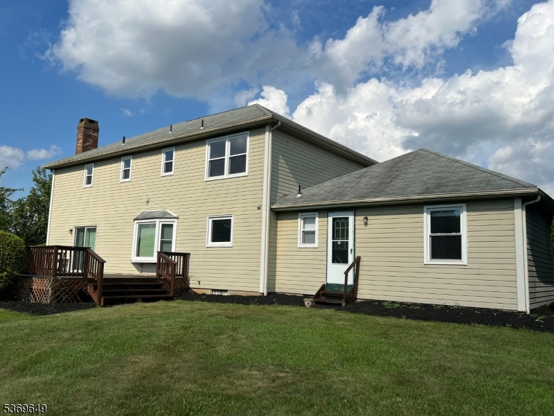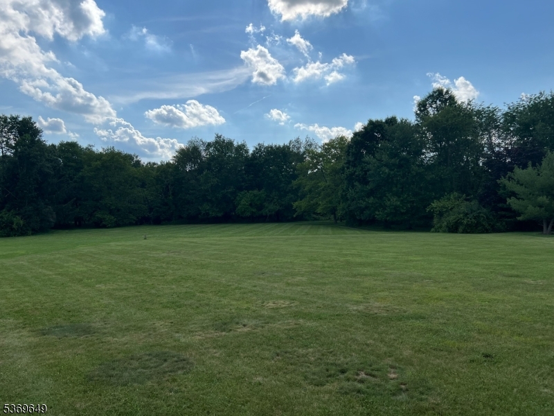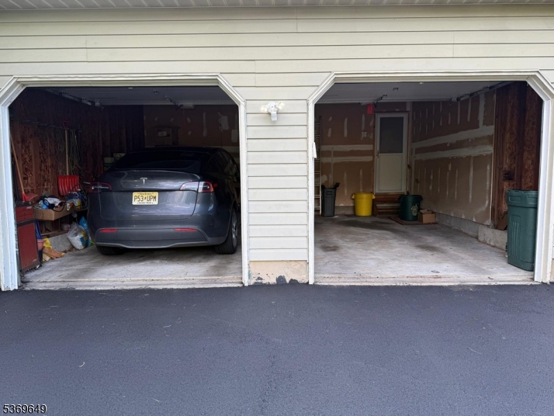11 Glengarry Way |
West Windsor Twp.
$999,000
| 5 Beds | 3 Baths (2 Full, 1 Half) | 2,600 Sq. Ft.
GSMLS 3973481
Directions to property: Route 1 to Princeton -Hightstown Road, Left on Glengarry to # 11 on your left
MLS Listing ID:
GSMLS 3973481
Listing Category:
Purchase
Listing Status Status of the Listing.
Listing Status (Local):
Active
Listing Pricing Pricing information for this listing.
Basic Property Information Fields containing basic information about the property.
Property Type:
Residential
Property Sub Type:
Single Family Detached
Primary Market Area:
West Windsor Twp.
Address:
11 Glengarry Way, West Windsor Twp., NJ 08550-3033, U.S.A.
Directions:
Route 1 to Princeton -Hightstown Road, Left on Glengarry to # 11 on your left
Building Details Details about the building on a property.
Architectural Style:
Colonial
Basement:
French Drain, Full, Unfinished
Interior:
Blinds, Carbon Monoxide Detector, Smoke Detector, Walk-In Closet
Construction
Exterior:
Brick, Vinyl Siding
Exterior Features:
Deck, Storm Door(s)
Energy Information:
All Underground, Electric, Gas-Natural
Room Details Details about the rooms in the building.
Utilities Information about utilities available on the property.
Heating System:
1 Unit, Forced Hot Air
Heating System Fuel:
Gas-Natural
Cooling System:
1 Unit, Central Air
Water Heating System:
Gas
Water Source:
Public Water
Sewer:
Septic 5+ Bedroom Town Verified
Lot/Land Details Details about the lots and land features included on the property.
Lot Size (Dimensions):
.82 AC
Lot Features
Driveway:
2 Car Width, Blacktop
Parking Type:
2 Car Width, Blacktop
Garage:
Built-In Garage, Garage Door Opener
Public Record
Parcel Number:
2013-00020-0015-00020-0000-
Property Zoning:
residential
Listing Dates Dates involved in the transaction.
Listing Entry Date/Time:
7/7/2025
Contract Details Details about the listing contract.
Listing Participants Participants (agents, offices, etc.) in the transaction.
Listing Office Name:
KELLER WILLIAMS METROPOLITAN
