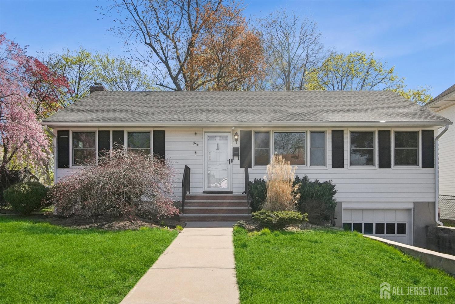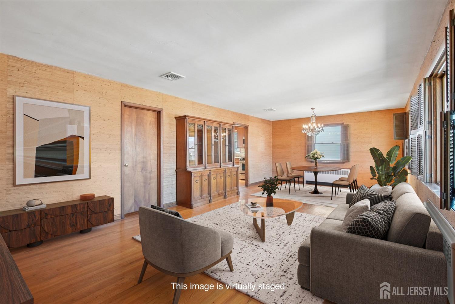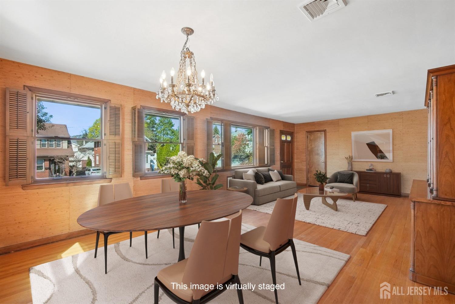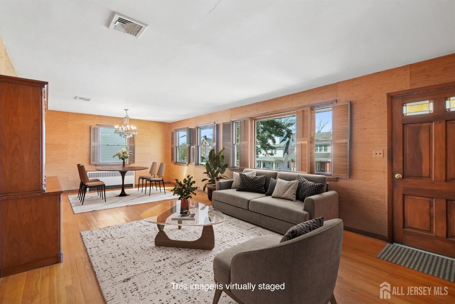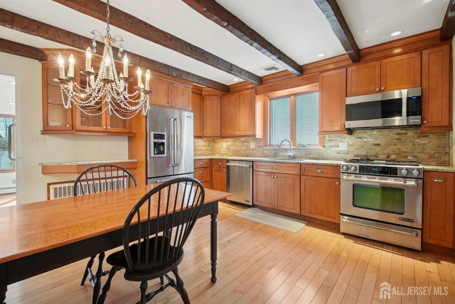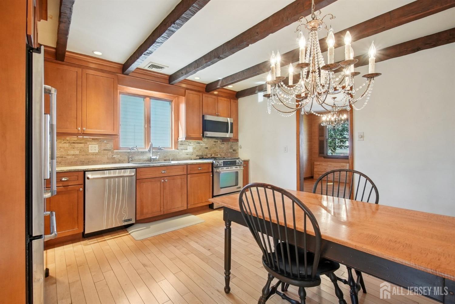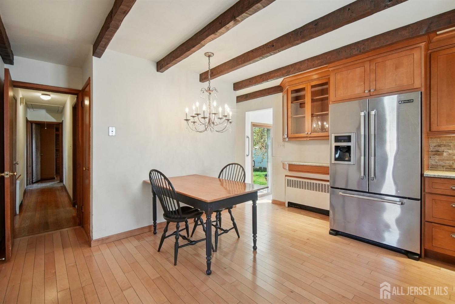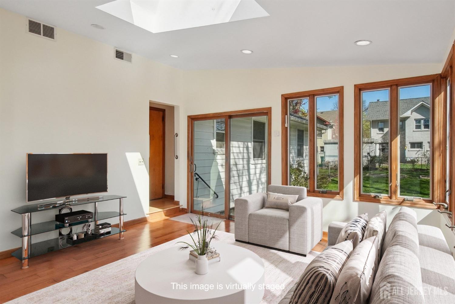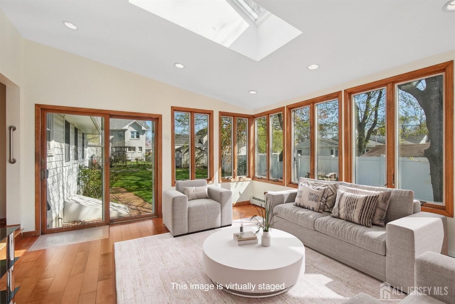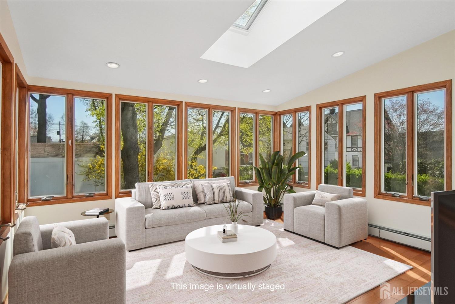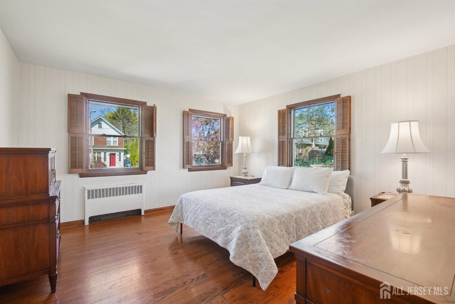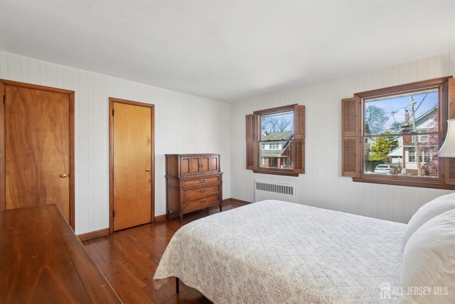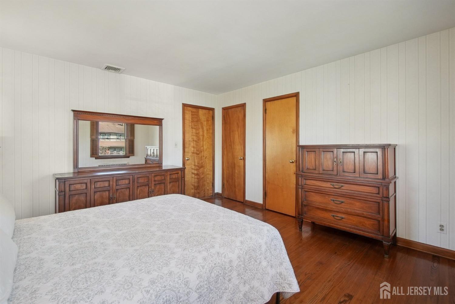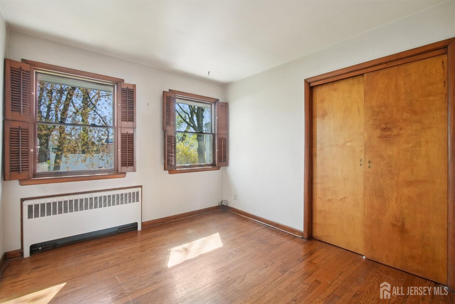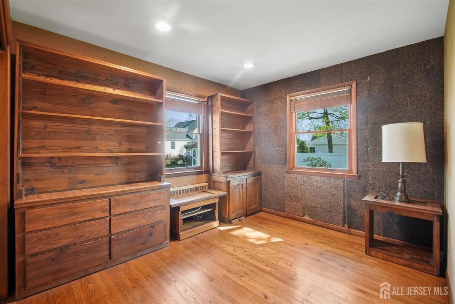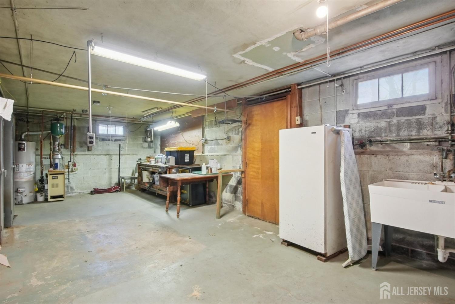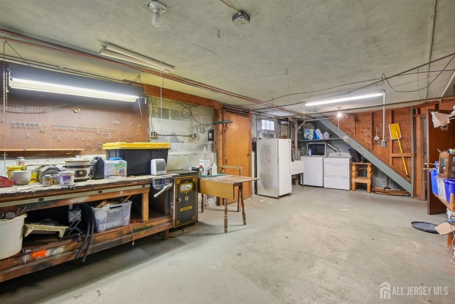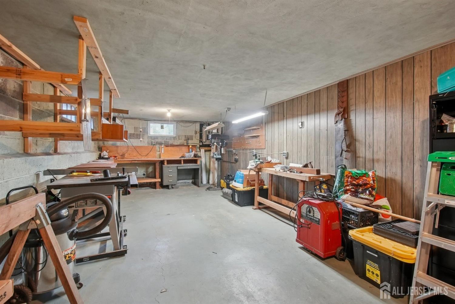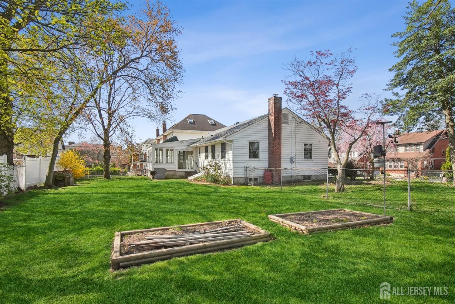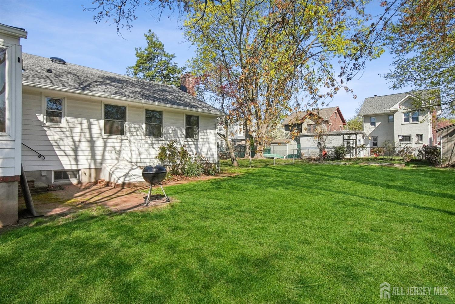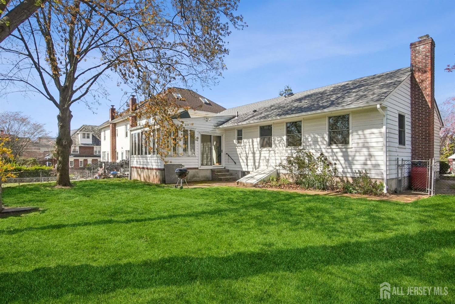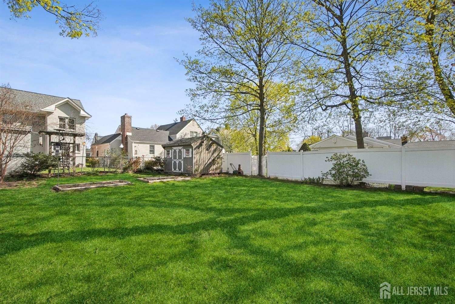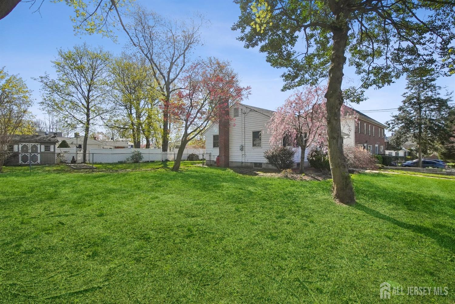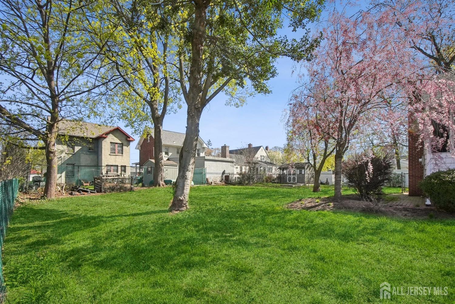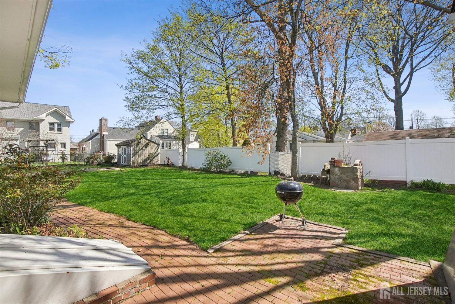554 cedar Avenue | Woodbridge Proper
Welcome to this charming three-bedroom, one-bath ranch on a quiet dead-end street. Conveniently located within distance to the TRAIN STATION .3 MILES, K12 schools (no school buses required), and downtown. This home offers comfort ideal for ONE FLOOR LIVING with updates, including HVAC system with central air, a newer roof, hot water heater, Cedar closet and an updated large eat-in kitchen with stainless steel appliances and stone countertops. The main level offers a spacious living/dining room combo with hardwood floors throughout. A bright, sun-filled family room at the rear of the home provides the perfect space to relax, with direct access to the backyard ideal for indoor-outdoor living. All three bedrooms are comfortably sized with ample closets and a full bathroom with a hydrotherapy tub for added comfort. The large basement with high ceilings offers excellent potential, with garage access and the possibility of adding a second bathroom, waiting to be finished to suit your needs. Workroom, gym, office space, or recreation room. Set on an oversized, fenced-in lot, the backyard features a patio area perfect for outdoor entertaining, play, or gardening. This home offers comfort, space, and opportunity in a commuter-friendly location. CJMLS 2512342R
