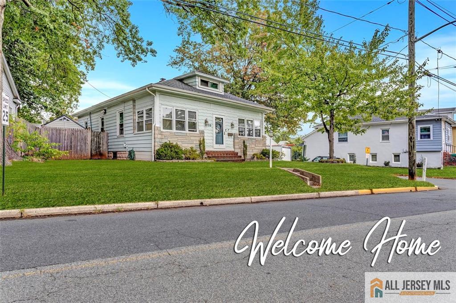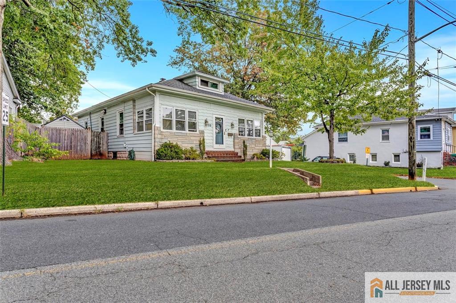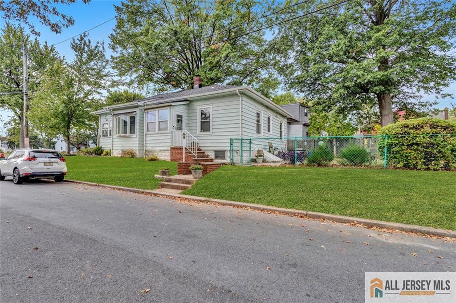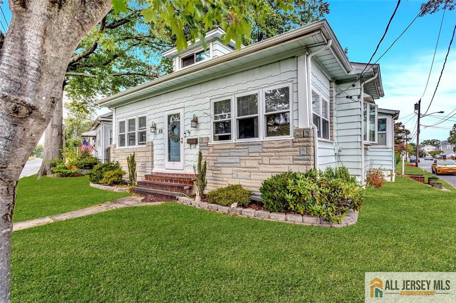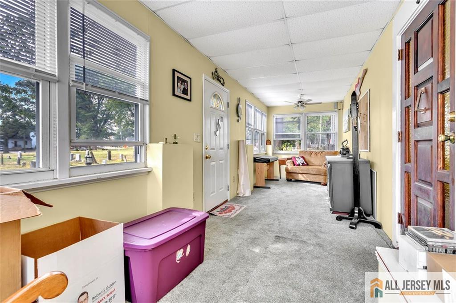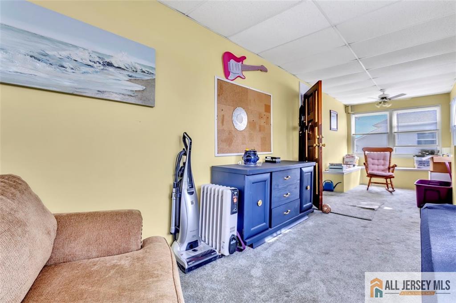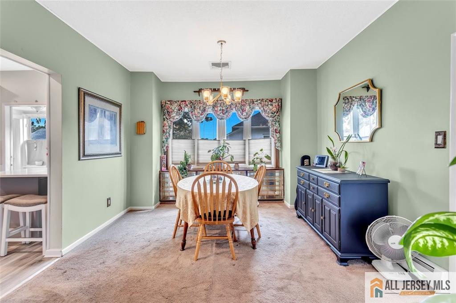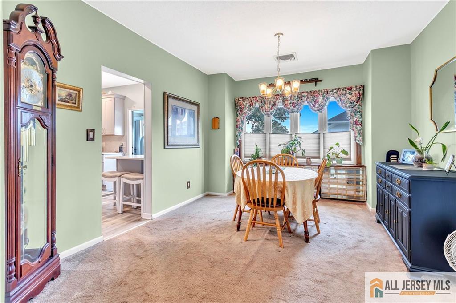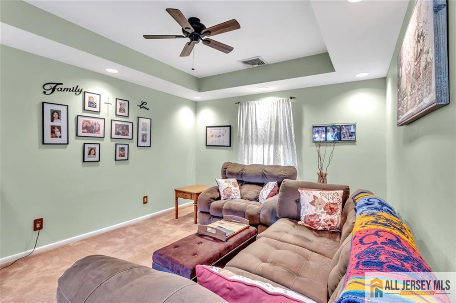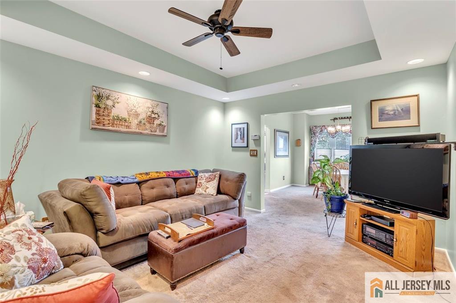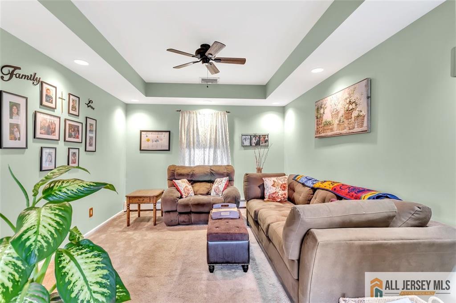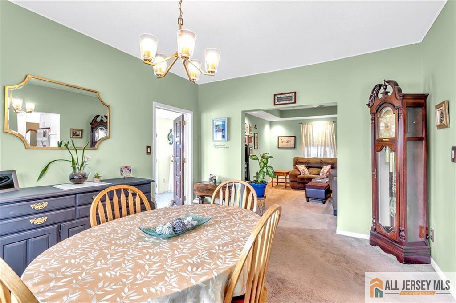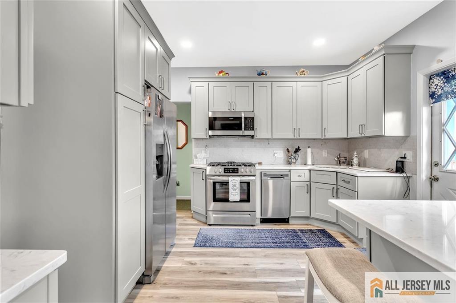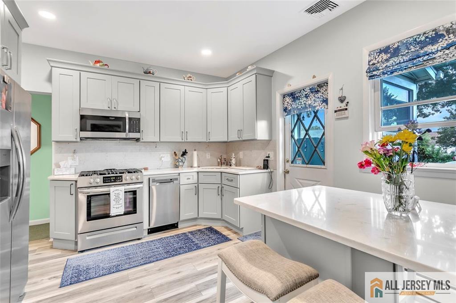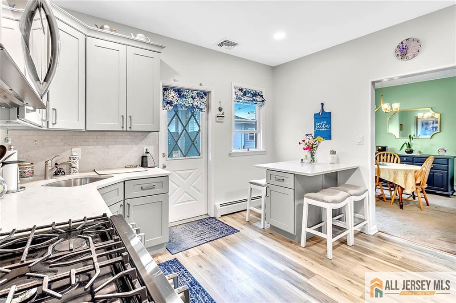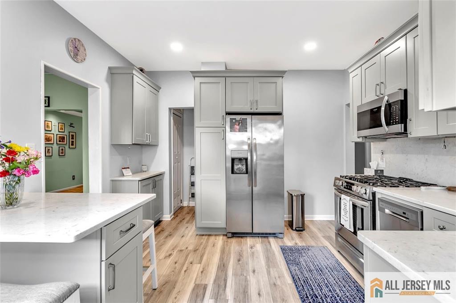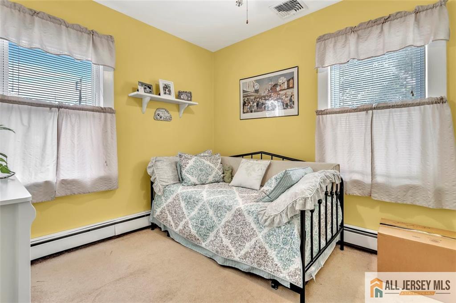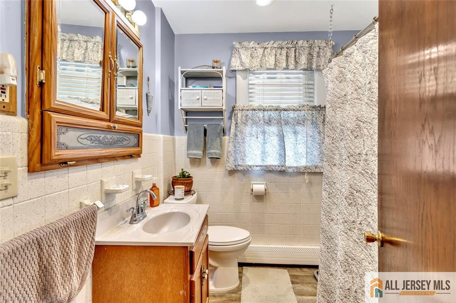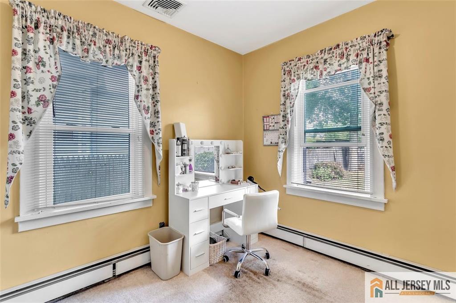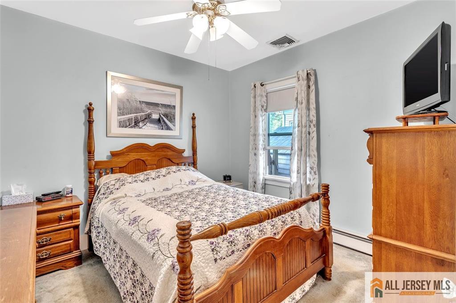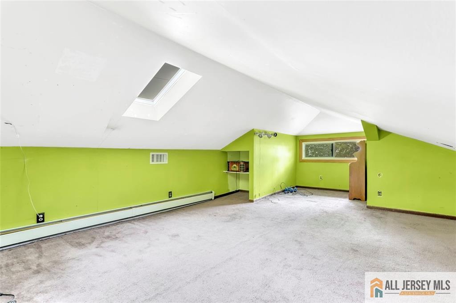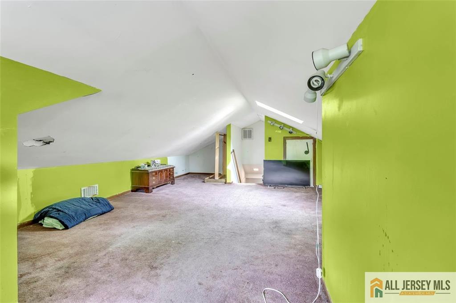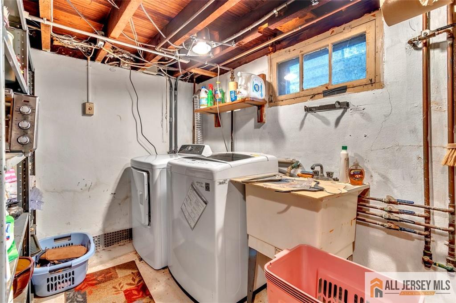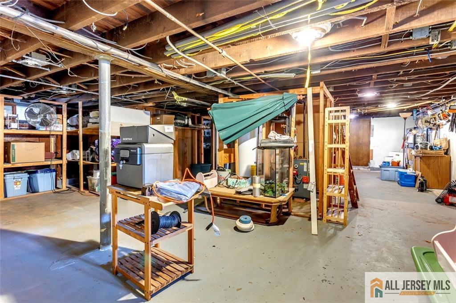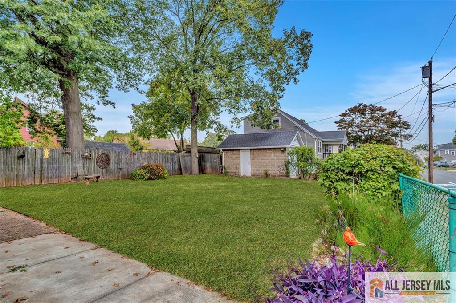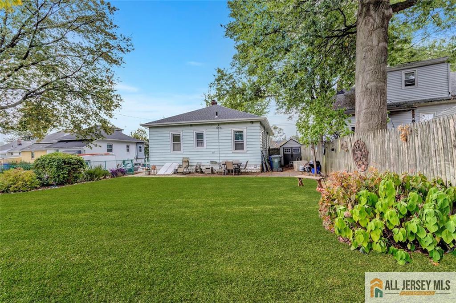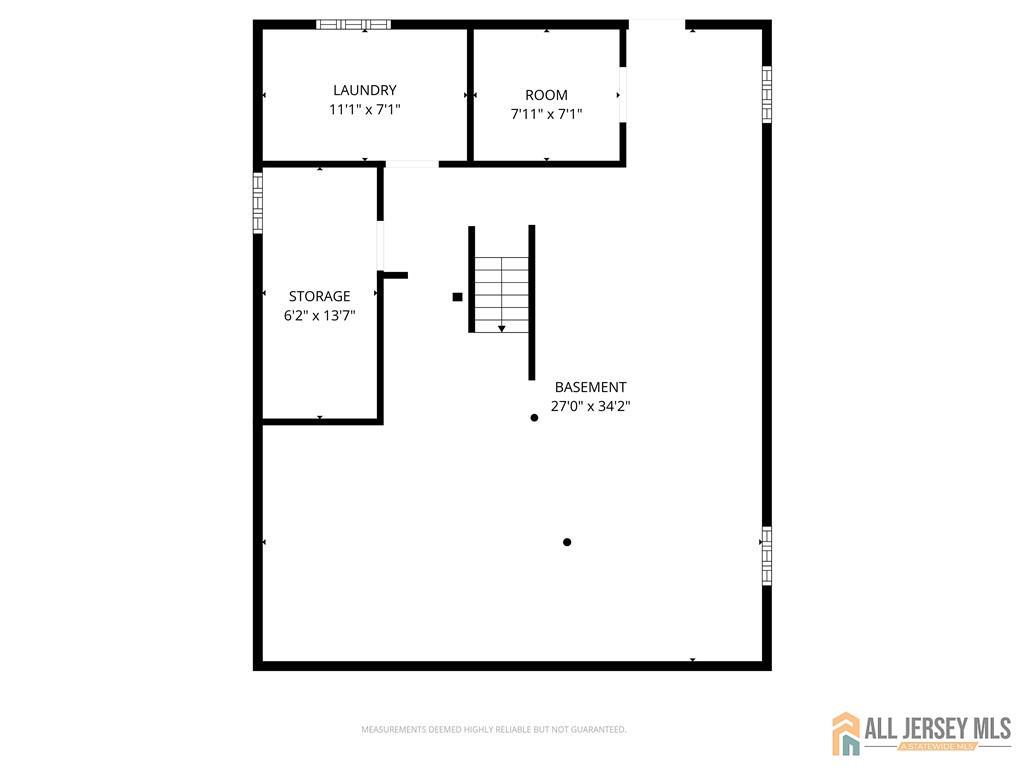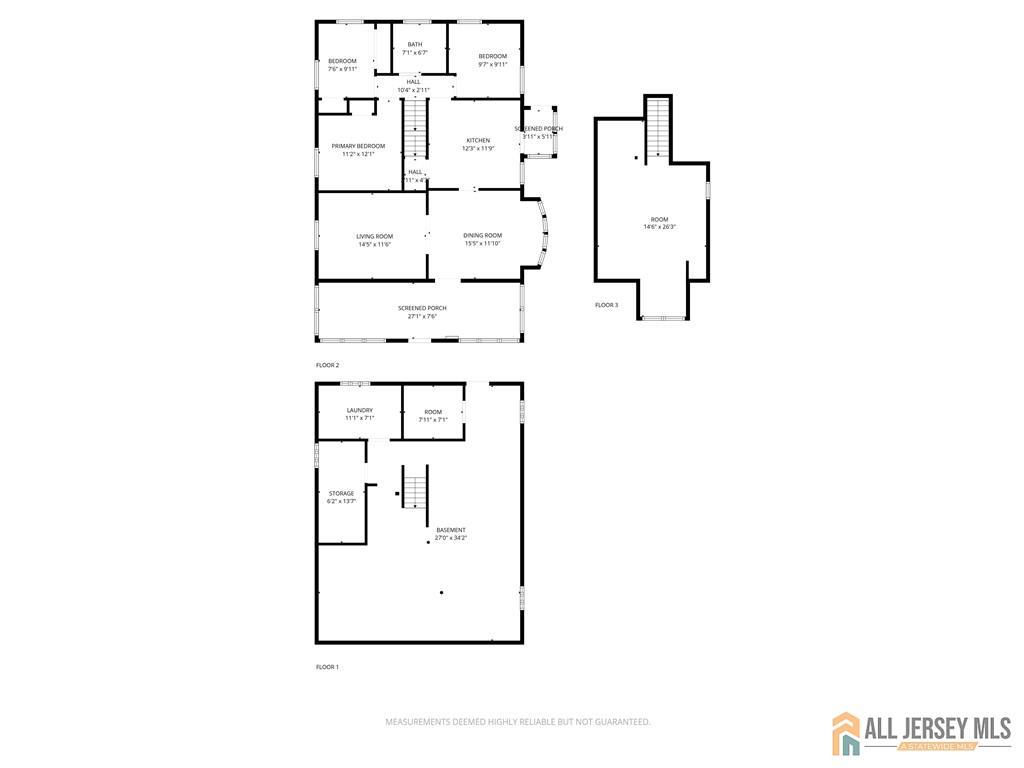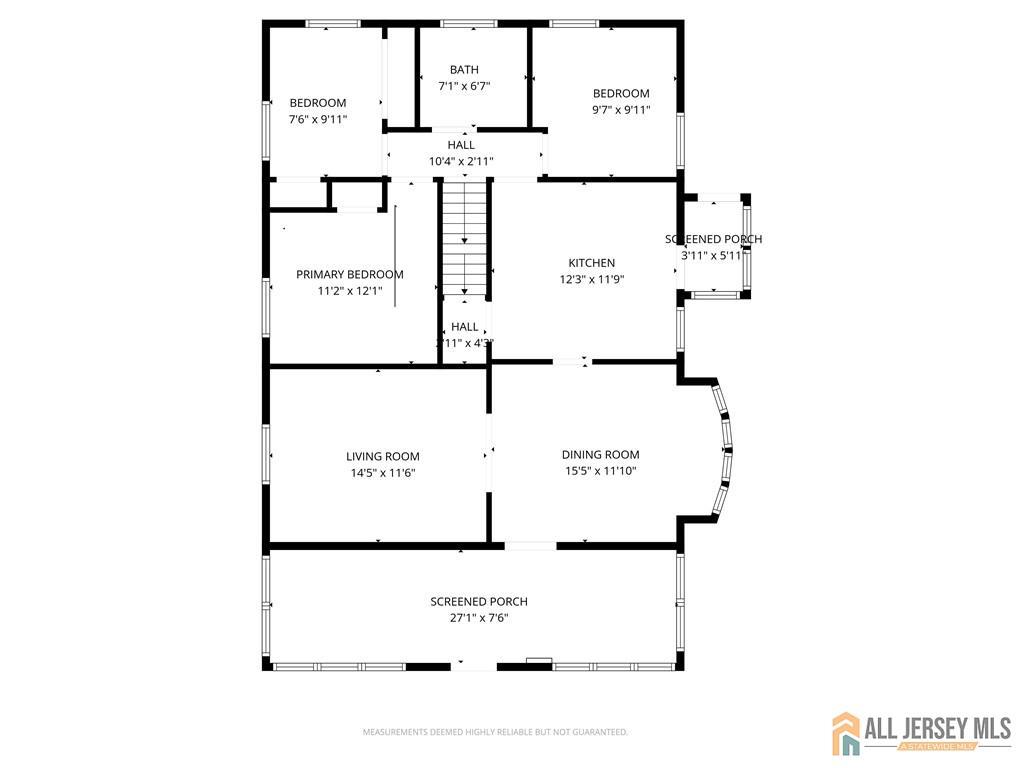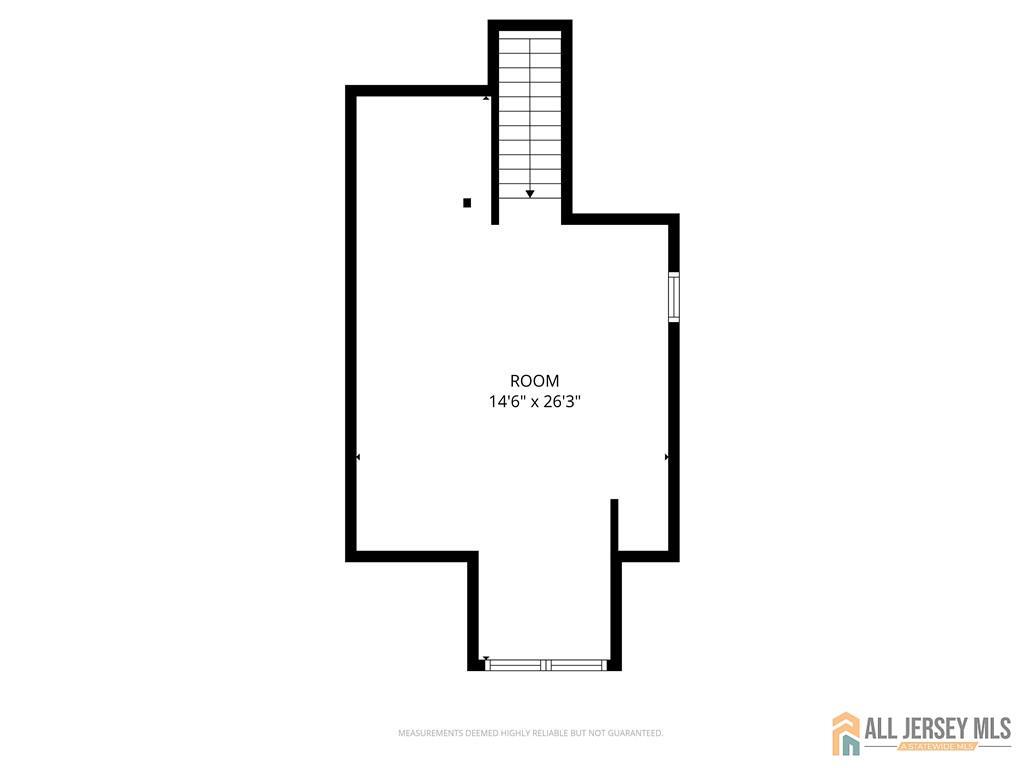59 Trinity Lane | Woodbridge Proper
This large Cape Cod style home is located in Woodbridge Proper and has plenty to offer. The side door is easy access to the eat in kitchen which flows smoothly into the formal dining room and from there into the living room. The enclosed front porch offers some interesting possibilities for R & R, home office, TV room, or a place to put some exercise equipment. Imagine the possibilities: The full basement could be a workshop, a home gym, or just the perfect spot to store all your treasures. The detached garage is the place for off street parking, your home projects, or wait for it... more storage. Skip the long drivesyour commute just got easier with public transit options practically at your doorstep. NJ Transit buses are approximately 1 block away. The Woodbridge Train Station is less than 1 mile away. If you need fine dining, cultural dining, convenience stores, brew pubs, local markets, pharmacies, pizza, bagels, or ice cream, it is all in the bustling downtown Woodbridge business district. Whether you're heading to the shore or the city, you're just minutes from the main arteries of New Jersey. The NJ Turnpike and the GS Parkway are just a few miles away. CJMLS 2660442M
